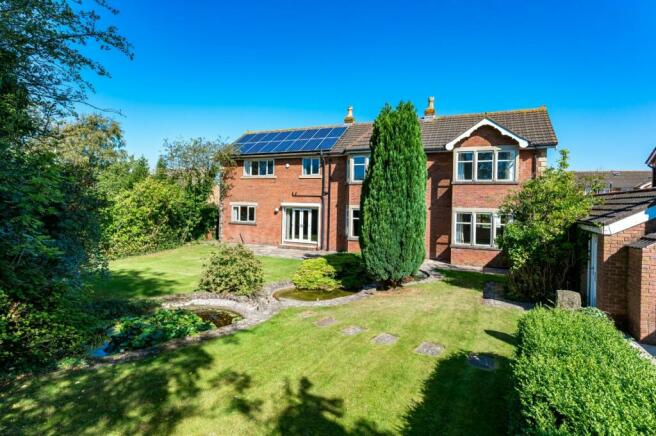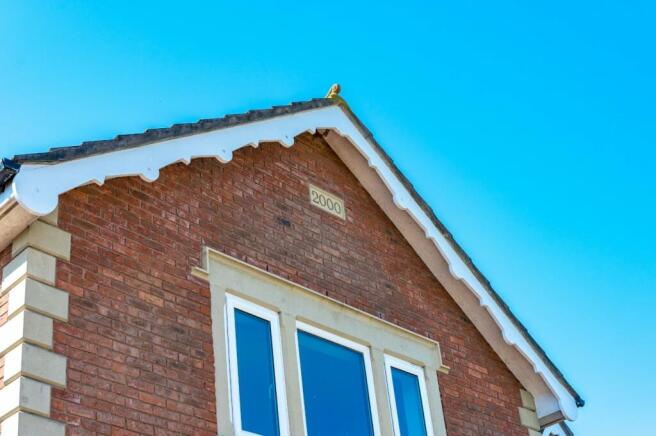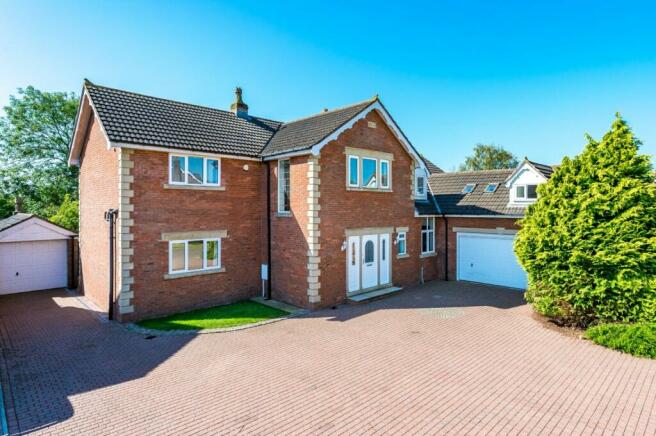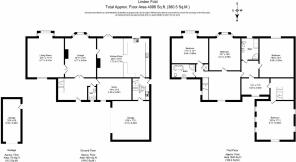Linden Fold,Elswick,Preston,PR4 3YF

- PROPERTY TYPE
Detached
- BEDROOMS
5
- BATHROOMS
2
- SIZE
Ask agent
- TENUREDescribes how you own a property. There are different types of tenure - freehold, leasehold, and commonhold.Read more about tenure in our glossary page.
Ask agent
Key features
- Please quote ref: BM0005
- Sought-after village location in rural Fylde
- Over 4,000 sq ft of accommodation
- Landscaped South facing gardens
- Integral double garage, detached single garage, expansive driveway
- Five bedrooms, four bedrooms
- Quiet, family friendly road
- No onward chain delays
Description
Welcome to Linden Fold, an exceptional five bedroom family home in the heart of Elswick. Tucked away in a quiet cul-de-sac, the property is built on the site of the former Hassall House - a mid-19th century home named after the UK’s first salt retailer. The current owners built 2 Linden Fold in 2000, retaining some original features from Hassall House as a nod to its heritage. In fact, every home in Linden Fold was built by the current owners, so this property truly is testament to their hard work and impressive results.
Many of the features found within 2 Linden Fold can’t be replicated elsewhere. The living room features the original fireplace and hearth from Hassell House, and the lintels above a second fireplace are also original. Original oak flooring has been used throughout the kitchen and study, as well as being restored for one of the bedroom’s wardrobes. The kitchen showcases a greenheart beam, originally constructed at a Preston mill, and the bathroom’s original cast iron bath dates back to the mid-19th century. Besides its original features, the living room, kitchen and master bedroom have been built with double thickness inner-leaf walls, for extra sound and heat insulation. The combination of history and contemporaneity throughout this home is unlike any other.
Ground floor
To the front of the home, off-road parking is available for multiple vehicles, with the additions of an integrated double garage and detached single garage. The double garage has a bedroom directly above it with stair access independent from the rest of the property, and could potentially be separated for conversion into a self-contained annex for extended family or guests, subject to planning permission.
The front door leads into an expansive entrance hall, with a grand mahogany staircase leading up to a galleried landing. A ground floor WC can be found to the right, as well as a study room - which could also be used as a playroom for children, if required. The entrance hall leads through to the living room area. The living room features a huge exposed brick fireplace with log burner, with a large bow window overlooking the picturesque garden. To the left of the living room, accessed through double doors, is a second reception room. This space would lend itself well as a second lounge area or separate, formal dining room. To the right of the living room is the open plan kitchen/dining space.
In here you’ll find an abundance of storage space within its units, an integrated fridge/freezer and microwave, a range cooker with gas burner hob, and a breakfast bar with integrated wine rack.
French doors from the dining area lead straight into the garden - creating the perfect space for your family to get together for dinners alfresco, and for entertaining friends.
First floor
On the first floor, you’ll find four double bedrooms and a fifth single. If a fifth bedroom isn’t required, we think it’d make an ideal dressing room! Three of the bedrooms feature built-in wardrobes spanning the length of the rooms, and the bedroom above the double garage is illuminated by skylights within a pitched roof.
The master bedroom comes with the added benefit of its own ensuite bathroom, and the family bathroom even features Hassell House’s original cast iron bath. Each of the bedrooms is within easy access to the property’s services, so the potential for adding further ensuite bathrooms is available.
Outdoors
The rear garden at 2 Linden Fold is a tranquil, private space, perfect for outdoor gatherings in summer. The single garage is accessed through the garden, providing space for storage, or even the potential for an outdoor office or workshop. A separate shed is also available for storing garden tools.
A patio area leading directly from the dining area indoors provides fantastic outdoor entertainment space, and two ponds attract a multitude of wildlife to the pristine lawned areas. The ponds have a filtration unit and pump from top to bottom ponds for a water feature, too.
With such extensive living space, beautiful architectural features and a large, peaceful garden within such a sought-after village, we aren’t expecting 2 Linden Fold to stay on the market for long. Call us today to book your viewing appointment, before you miss out.
About the area
Things to do and amenities: If you’re looking to live in a relaxing, semi-rural location within a tight-knit community, we can think of nowhere more suitable than Elswick. The village embodies the quintessential country lifestyle, with its thriving community spirit, tonnes of activities for kids, and fantastic locally-sourced produce and small businesses on your doorstep. The community focuses immense time and effort into keeping the village looking beautiful year-round. Thanks to hard-working volunteers, Elswick scooped Gold in the Royal Horticultural Society’s Britain in Bloom competition in 2014, and went on to win the even more prestigious Champion of Champions crown in 2017.
A convenience store serves the village for all of your essentials, and it’s less than a minute’s walk away from Linden Fold. For fresh produce, Saswick House Farm shop is a couple of minutes away in the car, and it also encompasses a fantastic tea room with delicious breakfasts, lunches and cakes. Even if you’re unfamiliar with Elswick, we’re sure you already know about Bond’s Ice Cream Parlour, which has been in the village for over 70 years! There are two village pubs, The Ship Inn and The Boot and Shoe, and the kids will love the modern multi-sports arena and outdoor play area at the Village Hall.
Just down the road in Great Eccleston, you’ll also find a chippy, butchers, bakery, fruit and veg shop, two more pubs, a deli and cafes. The medical centre and a dentist is also found in Great Ecc village, so everything you need is just five minutes down the road.
Transport: The 74 bus connects Elswick with Poulton, Thornton and Fleetwood on the Fylde coast, as well as travelling through villages including Inskip and Lea before reaching Preston City Centre. Poulton Rail Station is 15 minutes away from Linden Fold by car, with regular trains running directly to Manchester Airport. The M55 can be reached in under 10 minutes from the property, making commuting or travelling to bigger cities simple.
Schools: The village is served by two primary schools predominantly: Copp C of E Primary School, which is a 15-minute walk from Linden Fold, and St Mary’s Catholic Primary School, which is a five-minute drive away in nearby Great Eccleston. Secondary pupils have access to numerous high schools in surrounding towns, including Hodgson Academy and Baines in Poulton, Garstang Community Academy, and Broughton High School, as well as Rossall Independent Day and Boarding School in Fleetwood.
Energy performance certificate - ask agent
Council TaxA payment made to your local authority in order to pay for local services like schools, libraries, and refuse collection. The amount you pay depends on the value of the property.Read more about council tax in our glossary page.
Ask agent
Linden Fold,Elswick,Preston,PR4 3YF
NEAREST STATIONS
Distances are straight line measurements from the centre of the postcode- Kirkham & Wesham Station3.6 miles
- Poulton-le-Fylde Station4.6 miles
- Salwick Station4.6 miles
About the agent
eXp UK are the newest estate agency business, powering individual agents around the UK to provide a personal service and experience to help get you moved.
Here are the top 7 things you need to know when moving home:
Get your house valued by 3 different agents before you put it on the market
Don't pick the agent that values it the highest, without evidence of other properties sold in the same area
It's always best to put your house on the market before you find a proper
Notes
Staying secure when looking for property
Ensure you're up to date with our latest advice on how to avoid fraud or scams when looking for property online.
Visit our security centre to find out moreDisclaimer - Property reference S124220. The information displayed about this property comprises a property advertisement. Rightmove.co.uk makes no warranty as to the accuracy or completeness of the advertisement or any linked or associated information, and Rightmove has no control over the content. This property advertisement does not constitute property particulars. The information is provided and maintained by eXp UK, North West. Please contact the selling agent or developer directly to obtain any information which may be available under the terms of The Energy Performance of Buildings (Certificates and Inspections) (England and Wales) Regulations 2007 or the Home Report if in relation to a residential property in Scotland.
*This is the average speed from the provider with the fastest broadband package available at this postcode. The average speed displayed is based on the download speeds of at least 50% of customers at peak time (8pm to 10pm). Fibre/cable services at the postcode are subject to availability and may differ between properties within a postcode. Speeds can be affected by a range of technical and environmental factors. The speed at the property may be lower than that listed above. You can check the estimated speed and confirm availability to a property prior to purchasing on the broadband provider's website. Providers may increase charges. The information is provided and maintained by Decision Technologies Limited.
**This is indicative only and based on a 2-person household with multiple devices and simultaneous usage. Broadband performance is affected by multiple factors including number of occupants and devices, simultaneous usage, router range etc. For more information speak to your broadband provider.
Map data ©OpenStreetMap contributors.




