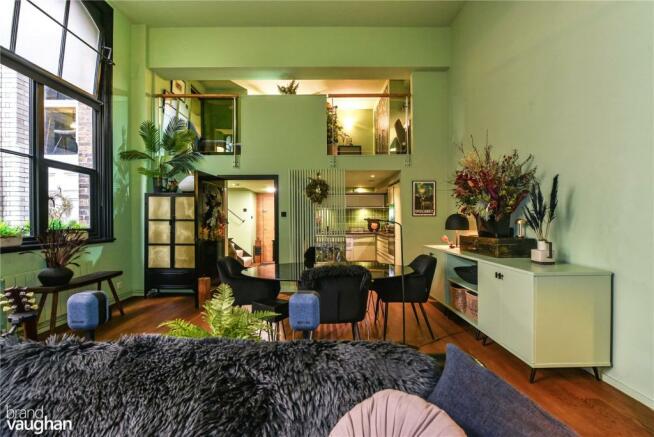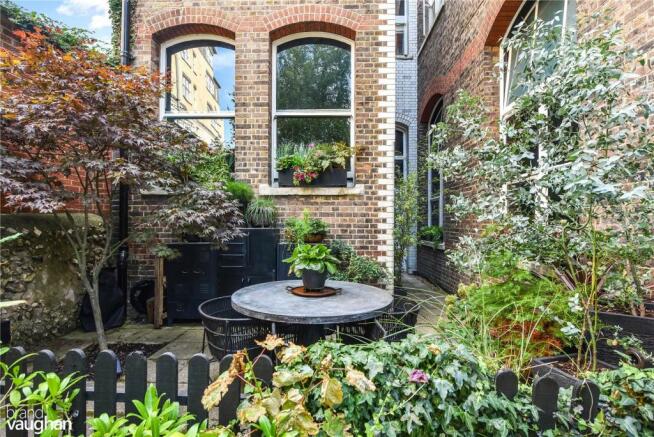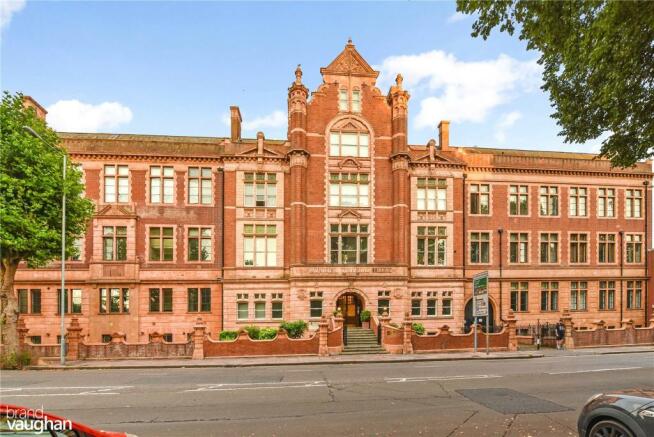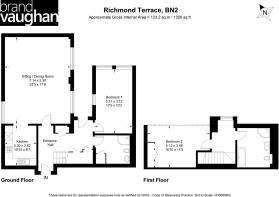Richmond Terrace, Brighton, East Sussex, BN2

- PROPERTY TYPE
Flat
- BEDROOMS
2
- BATHROOMS
2
- SIZE
Ask agent
Description
Old College House sits opposite The Level Park, so there are excellent transport links nearby and Brighton Station is within easy walking distance. The local schools are exemplary, and Brighton’s bohemian North Laine and Hanover are nearby offering a wealth of foodie pubs, boutique shops, restaurants and bars. With so many stunning features, this is a stand-alone property which will appeal to professionals, investors and families alike, all looking to live the quintessential Brighton lifestyle by the sea.
Council Tax: E
EPC: D
Introduction:
With plenty of kerb appeal, Old College House is a striking Victorian building adorned with the architectural features of the period in red and pale gault brick. It has an air of grandeur which only impresses further when stepping in through the portico entrance to the communal hallways bearing the original stained-glass windows, tiled floors, exposed marble and a sweeping stone staircase. Passing the attendant concierge, the entrance to this apartment sits at the far end of the ground floor corridor.
It is the attention to detail which grabs you when you first explore this home; where the exceptional interior styling is immediately evident. It is breath-takingly beautiful and incredibly stylish, taking elements from nature and the Wabi-sabi movement, but also inspired by Mid-Century interiors and the natural industrial scale and features of the building. All surfaces and fittings have been considered with both form and function in mind, so the scheme feels complete and the light and space has been maximised throughout.
Entrance Hall:
From the moment you enter the apartment, you can sense there is something a bit special going on. The entrance hall is wide and welcoming with bespoke lighting features which will stay, and solid wood flooring which flows into the main reception ahead. A soothing palette of greens has been used throughout the apartment, ranging from rich emeralds to calming sage which echoes the green and leafy views from every window. These tones continue from the walls and onto the ceilings, skirtings, architraves and internal doors, complementing the natural stone and wood hues elsewhere. There are deep cupboards for storing coats, shoes and household items to ensure the apartment remains clutter free, and the new Worcester combination boiler is also concealed.
Living Room:
A sight to behold, this space invites entertaining with a double height ceiling and clearly defined areas for relaxation and formal dining. Tall walls allow for larger artworks and two graceful arched windows frame private views over the garden and surrounding trees. The tones of nature are picked up in the National Trust Heritage Green walls and ceiling which have a calming effect on the space, while the door and window frames are picked out in black for emphasis. Solid wood flooring is warm below the feet, yet it is a remarkably cool room and totally peaceful due to its position at the rear of the building.
Kitchen:
A contemporary timber slat wall creates a partial divide between the living room and kitchen which is open to the room but recessed below the mezzanine floor. Again, wooden floors flow seamlessly across thresholds and streamlined cabinetry has been updated to complement the colour scheme within the living room while new oblong brick wall tiles add a vibrant pop of colour on the splashbacks. Black Corian worktops are both hardwearing and stylish and the appliances are fully integrated below to include a fan oven, dishwasher, washer/dryer and fridge freezer, all of which will be staying.
Master Bedroom:
Enchanting Azure Green by Little Greene envelops you as you step into the master bedroom on the ground floor. The rich emerald hue rises up the tall walls to cover the double height ceiling like a canopy of trees or a night sky. New woven carpets lighten the space, as do two full length windows (with tilt openings) sitting high on the wall framing the skyscape and treetop vista. The room is so spacious that even with a large king-size bed and several pieces of freestanding bedroom furniture, the floor space is not compromised, and there is huge potential to add built-in wardrobes or a door access to the bathroom next door to create a full en suite.
Ground Floor Bathroom:
Perfectly spacious and subtly lit, the ground floor bathroom has ample space for two to get ready in the morning. The roomy corner shower cubicle is lined in natural mosaic stone tiling and the sanitaryware is contemporary with tactile curves and gleaming chrome fittings. A fitted wall mirror bounces the light around and a heated rail warms the room and towels during the cooler seasons.
Garden & Communal Garden:
A rear door leads from the entrance hall to the patio garden which is completely unique within the building and completely private for this apartment. It is paved with a pretty acer tree to one side and the original flint wall as its border. A painted fence divides the private space from the communal garden and there is plenty of space for growing potted plants or for dining alfresco. It does not feel overlooked and the communal space is rarely used so it forms a lovely backdrop to the patio area. A gardener has landscaped the communal garden which is home to an array of mature trees and well-establish borders sitting around an area of lawn. It is the perfect space for larger summer gatherings, and it invites plenty of wildlife making it hard to believe it is a city centre space.
Bedroom 2 and First Floor Bathroom:
Stepping up to the first-floor landing, a useful work space has been created below a tall sash window looking directly out to the peace and green of the garden. To the left, the mezzanine room is currently used as a dressing room with a wall of built-in wardrobes, yet it is ideal as a second or master bedroom too. While it looks down to the living room, it feels perfectly private and natural light is borrowed from the space through glass balustrade panels.
The bathroom nearby is again a fantastic size with both a shower cubicle and a deep bath with wall mounted taps for comfortable bathing at either end. The hand basin is double width for sharing, and while it is an internal room, it is beautifully lit and well-ventilated.
Agent’s thoughts:
This is a property which keeps on surprising you the further into it you explore. The interior design is outstanding and cannot fail to impress and the addition of a private garden is a huge bonus. This is a property which needs to be seen to fully appreciate its wonder.
Owners’ Secret:
“When we bought the property two years ago, we immediately saw its potential and had a wonderful time creating a space which felt like home. It is a calm, quiet and serene space both inside and out and it is always a joy to come home to. The location is also incredible with the park opposite and so much to enjoy within easy walking distance – so much so that we do not need a car. We had planned for it to be our forever home as we simply adore it, but a work opportunity has arisen which is too good to turn down, so we are going where the universe is taking us. It will be a wrench to leave though.”
Where it is:
Shops: Local 2 min walk, North Laine 5 min walk
Train Station: Brighton Station 10 min walk
Seafront or Park: The Level opposite, Seafront 10 min walk
Closest Schools:
Primary: Elm Grove Primary, St Luke’s Primary
Secondary: Varndean and Dorothy Stringer, Cardinal Newman RC
Private: Brighton College
This impressive apartment is beautifully situated in a popular area with lots of local shops and green spaces nearby. The city centre shopping districts and beach are also within easy reach, and this home also offers easy access to Brighton Station which has direct and fast links to the universities, airports and London.
Tenure: Leasehold You buy the right to live in a property for a fixed number of years, but the freeholder owns the land the property's built on.Read more about tenure type in our glossary page.
GROUND RENTA regular payment made by the leaseholder to the freeholder, or management company.Read more about ground rent in our glossary page.
£0 per year
ANNUAL SERVICE CHARGEA regular payment for things like building insurance, lighting, cleaning and maintenance for shared areas of an estate. They're often paid once a year, or annually.Read more about annual service charge in our glossary page.
£0
LENGTH OF LEASEHow long you've bought the leasehold, or right to live in a property for.Read more about length of lease in our glossary page.
Ask agent
Energy performance certificate - ask agent
Council TaxA payment made to your local authority in order to pay for local services like schools, libraries, and refuse collection. The amount you pay depends on the value of the property.Read more about council tax in our glossary page.
Band: E
Richmond Terrace, Brighton, East Sussex, BN2
NEAREST STATIONS
Distances are straight line measurements from the centre of the postcode- Brighton Station0.4 miles
- London Road (Brighton) Station0.5 miles
- Moulsecoomb Station1.3 miles
About the agent
If you’re moving here, you want to be looked after by number one. That’s Brand Vaughan. Actively selling and letting more properties than any other agent in and around Brighton & Hove. Since 2007. We have a physical and online presence across East Sussex, with branches in all the prime property hot spots. Nothing moves in Hove, Kemptown, Preston Park and Brighton Marina without our knowledge. Our sister company Michael Jones covers the West coast, if you’re looking Worthing way. Sales, Letti
Industry affiliations



Notes
Staying secure when looking for property
Ensure you're up to date with our latest advice on how to avoid fraud or scams when looking for property online.
Visit our security centre to find out moreDisclaimer - Property reference BVK220303. The information displayed about this property comprises a property advertisement. Rightmove.co.uk makes no warranty as to the accuracy or completeness of the advertisement or any linked or associated information, and Rightmove has no control over the content. This property advertisement does not constitute property particulars. The information is provided and maintained by Brand Vaughan, Brighton Kemptown. Please contact the selling agent or developer directly to obtain any information which may be available under the terms of The Energy Performance of Buildings (Certificates and Inspections) (England and Wales) Regulations 2007 or the Home Report if in relation to a residential property in Scotland.
*This is the average speed from the provider with the fastest broadband package available at this postcode. The average speed displayed is based on the download speeds of at least 50% of customers at peak time (8pm to 10pm). Fibre/cable services at the postcode are subject to availability and may differ between properties within a postcode. Speeds can be affected by a range of technical and environmental factors. The speed at the property may be lower than that listed above. You can check the estimated speed and confirm availability to a property prior to purchasing on the broadband provider's website. Providers may increase charges. The information is provided and maintained by Decision Technologies Limited.
**This is indicative only and based on a 2-person household with multiple devices and simultaneous usage. Broadband performance is affected by multiple factors including number of occupants and devices, simultaneous usage, router range etc. For more information speak to your broadband provider.
Map data ©OpenStreetMap contributors.




