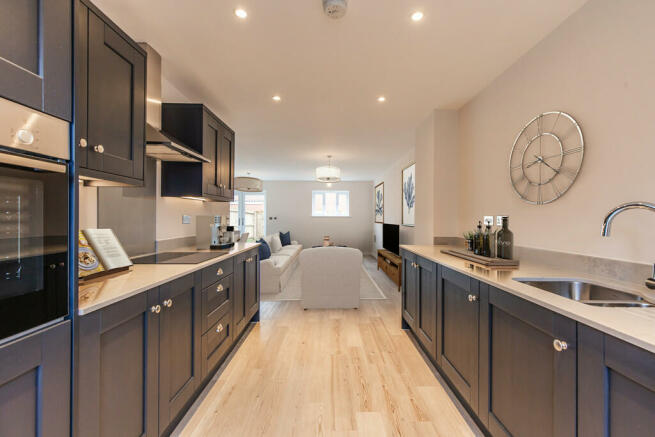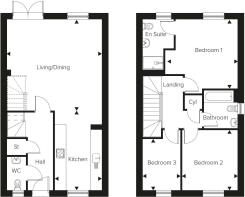
Docking

- PROPERTY TYPE
Semi-Detached
- BEDROOMS
3
- BATHROOMS
2
- SIZE
1,152 sq ft
107 sq m
- TENUREDescribes how you own a property. There are different types of tenure - freehold, leasehold, and commonhold.Read more about tenure in our glossary page.
Freehold
Key features
- Semi Detached New Home
- Open Plan Living Accommodation
- West Facing Garden
- Three Bedrooms (Principal En-Suite)
- Off Street Parking
- Close to North Norfolk Coast
- Fantastic Village Location
- Ready to Move in for Summer
Description
The Hudson is an attractive gable ended, detached house, comprising functionality and a high quality finish throughout.
The open plan living and entertaining space is at the heart of this impressive family home. The ground floor is principally arranged in an 'L' shape with the kitchen neatly positioned at the front and the remaining reception space evenly dividing between a dining area and a seating area with French doors out to the expansive green garden space beyond.
To the first floor there are a total of three bedrooms with the principal bedroom having an en-suite shower room whilst the other two share the family bathroom. Bedrooms two and three are adaptable spaces, offering versatile usage and multiple configurations for furnishings.
The Hudson has off street parking and an attached car port, as well as a rear enclosed garden so very safe for two and four legged little ones and perfect for entertaining and making the most of those balmy summer evenings.
The Hudson is fully complete and ready to move straight into. It includes air source heating and as you might expect with a newly finished house, it is extremely energy efficient and as such has a fantastic energy efficiency rating of a B. Not only is it a beautiful new home but it is also an extremely inexpensive home to run.
LOCATION
Blenheim Place is an exclusive development located in the sought-after village of Docking, nestled in the northwest corner of Norfolk and just a stone's throw from the sandy shores of Hunstanton and the charming villages of Brancaster and Thornham.
Offering the best of both worlds, the village of Docking is a peaceful rural escape, whilst also providing convenient access to all the necessary amenities including a village shop, a doctor's surgery, a primary school, and a traditional local pub. On Wednesday's, you can pick up your local produce and products from the market based in the village hall. A wider range of facilities can be found in the neighbouring town of King's Lynn, just a car-ride away, offering a great mix of shopping and entertainment in a charming historic setting.
THE DEVELOPER
Elemento Group are dedicated to the change we see in the property industry as it moves towards sustainable development and living options. Our aim is to create comfortable and stylish living spaces that are socially conscious, as well as energy efficient, for a diverse audience. Our journey has allowed us to foster invaluable working relationships with public spirited associations, that support us in our sustainable development goals. Elemento Group attempts to further the basic objective of constructing a strong product of optimum value. We strive to create thoughtfully-designed homes that meet and exceed the needs and wants of our customers, communities and stakeholders.
SPECIFICATION
KITCHEN
Contemporary designer shaker style kitchen finished with stylish Caeserstone composite stone work surface and smoked glass splashback
1.5 bowl underslung sink with Bristan single lever monobloc tap
Bosch, 4 zone, black induction hob with touch controls and integrated multi function stainless steel eye level oven
Indesit Integrated frost-free 60/40 fridge freezer, integrated dishwasher, stainless steel cooker hood and washing machine included as standard
Modern LED lighting to wall mounted cupboards
WC
Roca close coupled toilet with dual flush cistern & soft close lid, Roca wall mounted basin with tiled splashback and Bristan mono mixer tap
BATHROOM
Beautifully finished bathroom suite including Roca vanity unit with Bristan mono mixer tap, bath with Bristan pillar mixer tap and close coupled toilet with dual flush cistern and soft close lid
Wall mounted Mira shower with riser, shower head and screen
Large format floor tiles with 60x30 wall tiling around baths, showers and sanitaryware
Chrome heated towel rail and electric shaver point
ENSUITE
Contemporary Roca suite including wall mounted wash hand basin with Bristan mono mixer tap and close coupled toilet with dual flush cistern and soft close lid
Tiled shower enclosure with Mira wall mounted thermostatic bar with riser, shower head and rainfall shower
HEATING
Energy efficient Air Source Heat pumps - reduce your carbon emissions and your yearly energy bills
Underfloor heating to the ground floor with radiators to the first floor
INTERNAL FINISHES
Luxury flooring with a combination of Karndean and heavy-weight, easy clean Primo Ultra carpet on the ground floor and Primo Ultra carpets to the first floor
Walls painted in Sail White matt emulsion with ceilings being Pure Brilliant White matt emulsion. Woodwork in white satinwood
Oak finished interior doors
EXTERNAL FINISHES
Brickweave paving to front driveways
Decorative downlights to front and rear of property
Benefitting from fully lawned rear garden and soft landscaping to front of selected plots
Stylish estate railing fencing to the front of selected plots
Convenient outdoor tap
ENERGY EFFICIENCY RATING
B. Ref:-9901-1012-3317-7387-5210
To retrieve the Energy Performance Certificate for this property please visit and enter in the reference number above. Alternatively, the full certificate can be obtained through Sowerbys.
WEBSITE TAGS village-spirit
new-homes
NEW HOMES PROMOTION in_for_summer
Brochures
Development Broch...Plot brochureCouncil TaxA payment made to your local authority in order to pay for local services like schools, libraries, and refuse collection. The amount you pay depends on the value of the property.Read more about council tax in our glossary page.
Ask agent
Docking
NEAREST STATIONS
Distances are straight line measurements from the centre of the postcode- Kings Lynn Station13.9 miles
About the agent
For many years now, people have been attracted to the beautiful Georgian village of Burnham Market and the surrounding area for both main homes and increasingly holiday retreats from busy city life. The office here on The Green was the first opened by Max Sowerby and has always been at the heart of the company as it has expanded. First and foremost, we love the work we do and take great pleasure in offering a service that is second to none. The team here feel extremely privileged to be living
Industry affiliations



Notes
Staying secure when looking for property
Ensure you're up to date with our latest advice on how to avoid fraud or scams when looking for property online.
Visit our security centre to find out moreDisclaimer - Property reference 100439040902. The information displayed about this property comprises a property advertisement. Rightmove.co.uk makes no warranty as to the accuracy or completeness of the advertisement or any linked or associated information, and Rightmove has no control over the content. This property advertisement does not constitute property particulars. The information is provided and maintained by Sowerbys, Burnham Market. Please contact the selling agent or developer directly to obtain any information which may be available under the terms of The Energy Performance of Buildings (Certificates and Inspections) (England and Wales) Regulations 2007 or the Home Report if in relation to a residential property in Scotland.
*This is the average speed from the provider with the fastest broadband package available at this postcode. The average speed displayed is based on the download speeds of at least 50% of customers at peak time (8pm to 10pm). Fibre/cable services at the postcode are subject to availability and may differ between properties within a postcode. Speeds can be affected by a range of technical and environmental factors. The speed at the property may be lower than that listed above. You can check the estimated speed and confirm availability to a property prior to purchasing on the broadband provider's website. Providers may increase charges. The information is provided and maintained by Decision Technologies Limited. **This is indicative only and based on a 2-person household with multiple devices and simultaneous usage. Broadband performance is affected by multiple factors including number of occupants and devices, simultaneous usage, router range etc. For more information speak to your broadband provider.
Map data ©OpenStreetMap contributors.





