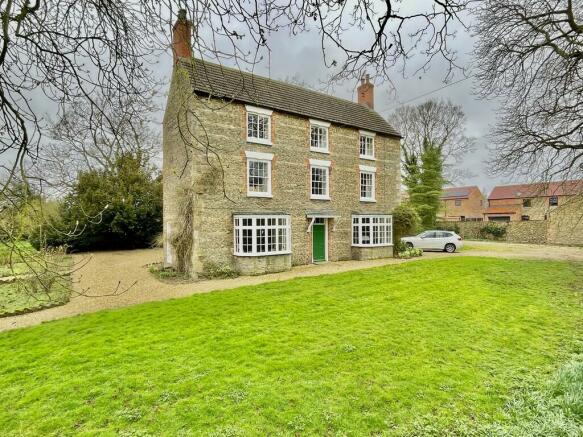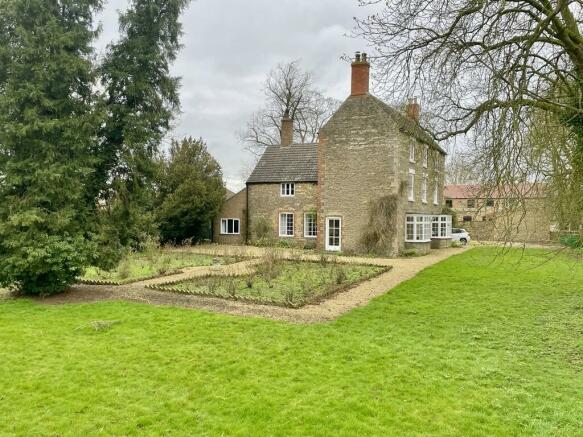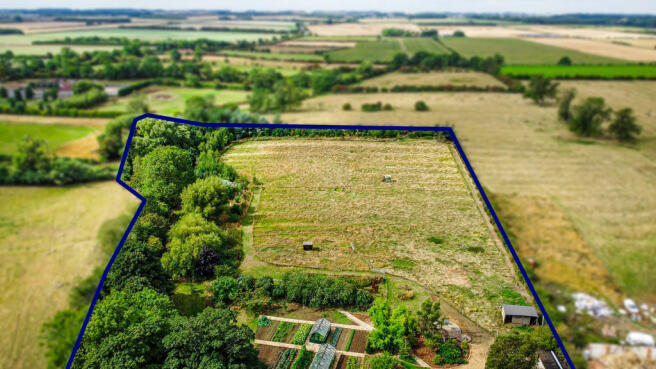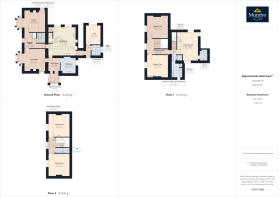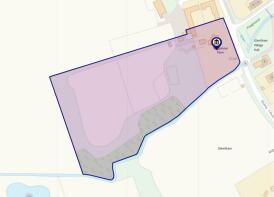
Bishop Norton Road, Glentham
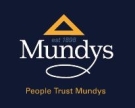
- PROPERTY TYPE
Detached
- BEDROOMS
5
- BATHROOMS
3
- SIZE
3,042 sq ft
283 sq m
- TENUREDescribes how you own a property. There are different types of tenure - freehold, leasehold, and commonhold.Read more about tenure in our glossary page.
Freehold
Key features
- An impressive character residence
- Grade II Listed
- 6.5 Acre Plot (STS) comprising beautiful formal gardens, serviced paddocks and woodland
- 2x Stable Blocks and extensive former Milking Parlour outbuildings
- 3042 sqft living accommodation spread over three storeys
- Two Formal Reception Rooms and Large Living Kitchen
- Office and Ground floor Shower Room offering annexe potential
- Five Double Bedrooms
- EPC - Exempt
- Council Tax Band G - West Lindsey District Council
Description
LOCATION Glentham is a rural, medium sized village to the north of Lincoln. Complete with village hall, village convenience shop, public house and fuel station/garage and is also within easy access to the Market Town of Market Rasen where all the usual facilities and amenities can be found.
SERVICES
Mains electricity, water and drainage. Oil Central Heating.
RECEPTION HALL 14' 2" x 10' 0" (4.33m x 3.05m) Hardwood entrance door opening into the welcoming hallway, with tiled flooring, radiator, staircase to the upper floors with a large under stairs storage cupboard/wine cellar beneath, ceiling light point, radiator and doors to the 2 Reception Rooms and Living Kitchen.
LOUNGE 18' 8" x 15' 1" (5.70m x 4.62m) Having ornate feature fireplace, exposed floorboards, radiator, ceiling light point, a large bay window to the front elevation and a door to the side elevation with feature shutters over-looking the formal rose gardens.
DINING ROOM 18' 6" x 15' 1" (5.66m x 4.60m) Having ornate feature fireplace, large bay window to the front elevation and a further glazed window to the side elevation with feature shutters, exposed floorboards, radiator, ceiling light point and door to the Side Entrance Hallway.
LIVING KITCHEN 18' 1" x 18' 10" (5.53m x 5.76m) A large open plan Living Kitchen with tiled flooring and splashbacks, large ornate feature fireplace with raised hearth and inset log burner, cornflower blue bespoke wooden units with space for dishwasher, space for American style fridge freezer, space for cooker, space for AGA, inset ceramic butler sink, 2x windows to the side elevation, door to the second staircase to the first floor, door to the Pantry, door to the Side Entrance Hallway, archway with 2x sets of cornflower blue painted shutters leading to the Rear Hallway, Office and Ground Floor Shower Room.
KITCHEN PANTRY 3' 2" x 7' 1" (0.99m x 2.17m) Having ceiling light point and shelving.
REAR HALLWAY 3' 4" x 7' 5" (1.04m x 2.28m) L-shaped Rear Entrance Hallway with 2x sets of cornflower blue shutters to partition if required and rear entrance doorway leading to the rear yard and onto the gardens/Stables. Having tiled flooring, ceiling light point, part painted timber panelling to walls, door to Ground Floor Shower Room and door to Office.
SHOWER ROOM 6' 2" x 7' 5" (1.88m x 2.27m) Having tiled flooring, tiled and mosaic style tiling to walls and contrasting tiling to splashbacks, part painted timber panelling, WC, wash hand basic, towel radiator, extractor, frosted window to the rear elevation and an enclosed shower cubicle with' Mira' electric shower.
OFFICE 10' 0" x 12' 7" (3.06m x 3.86m) Having tiled flooring, ceiling light point, radiator, window to the side elevation, loft access hatch and large safe.
SIDE ENTRANCE HALLWAY 7' 6" x 9' 5" (2.31m x 2.88m) Having tiled flooring, ceiling light point, radiator, window and door to the Side Entrance Porch, door to the Kitchen, door to the Dining Room and door to the Utility Room.
UTILITY ROOM 10' 0" x 10' 4" (3.07m x 3.17m) Having tiled flooring, part frosted window to the rear elevation, spaces for fridges, freezers, washing machine and tumble dryer, shelving, ceramic Belfast sink, wall mounted heating controls (the oil fired boiler is situated externally).
REAR PORCH 5' 9" x 6' 1" (1.77m x 1.86m) Entrance Porch with windows to each elevation and internal window to the Side Entrance Hallway, having tiled flooring, courtesy lighting and hardwood door.
FIRST FLOOR LANDING Having window to the front elevation and providing access to Three Bedrooms, the Second Staircase (leading down to the Living Kitchen) and Family Bathroom. Tiled flooring, 2x radiators and 2x ceiling light points and a further staircase also continues onto the Second Floor.
MASTER BEDROOM 14' 4" x 19' 4" (4.37m x 5.90m) Enjoying dual aspect views provided by a window to each side elevation, tiled flooring, ceiling light point, radiator, door to a large closet and door to the En-suite.
EN-SUITE 5' 4" x 6' 10" (1.63m x 2.10m) Having WC, wash hand basin with mosaic effect tiled splashbacks, extractor, recessed downlighting, towel rail radiator, exposed rustic feature beam and large oval shaped bath with mixer tap over.
FAMILY BATHROOM 7' 6" x 10' 10" (2.31m x 3.32m ) Having tiled flooring, recessed downlighting, extractor and painted timber panelled walls with a separate fully tiled and enclosed shower cubicle (measuring an additional 0.87m x 1.07m) with slight step up and direct feed shower.
Step down into the Bathroom with airing cupboard, WC, vanity wash hand basin with mosaic style tiled splashbacks, frosted window to the side elevation and large clawfoot roll top bath with telephone style mixer tap and handset.
BEDROOM TWO 14' 0" x 15' 1" (4.29m x 4.62m) Currently utilised as a Sitting/Reading Room. Having tiled flooring, ceiling light point, window to the front elevation and radiator.
BEDROOM THREE 14' 2" x 15' 1" (4.33m x 4.61m) Having tiled flooring, ceiling light point, window to the front elevation and radiator.
SECOND FLOOR LANDING Having window to the front elevation and providing access to Two Bedroom, tiled flooring and ceiling light points.
WC 9' 1" x 3' 5" (2.78m x 1.05m) Having WC with mosaic style tiled feature wall, wash hand basin with ornate tiled splashbacks, loft access hatch and ceiling light point.
BEDROOM FOUR 14' 3" x 15' 1" (4.35m x 4.61m) Having ceiling light point, window to the front elevation and radiator.
BEDROOM FIVE 14' 2" x 15' 1" (4.34m x 4.60m) Having ceiling light point, window to the front elevation and radiator.
OUTSIDE The property is delightfully concealed by mature trees to its front boundary and accessed via its stone walled entrance gateway and onto the gravelled reception driveway. Further access onto the Crew Yard and Stables is through additional gates, wide enough for farm/paddock maintenance machinery and horse boxes/lorries. The former milking parlour and cart sheds is of brick and pantile construction and whilst it is currently used for storage, offers a fantastic footprint that may offer a wealth of potential (subject to necessary consents). The Crew Yard gives access to the Two Stable Blocks, both having 2x large stables with power and lighting and continues onto the fully fenced and serviced paddocks with Field Shelter. There is also a pedestrian pathway that the current Vendors have created along the edge which provides a delightful walk around the grounds and leading through the Woodland Area to the far left of the property's boundary.
The Woodland walk leads us along the beck and back through the trees and turning left passing the hen house/animal pen and to the extensive Vegetable Garden area and Orchards with well-established beds, Greenhouse areas and fruit bushes and trees or straight onto the formal lawns that wrapround to the front of the property passing the beautiful rose gardens.
Finally in the heart of the garden space is a landscaped area with large well established flower beds, patio areas perfect for entertaining, al fresco dining and/or garden furniture and Summerhouses.
NOTE The property will ideally be sold with an Overage Clause in situ that would see any development of the property grounds within 20 years from the completion of sale date of 25% to the present Vendors.
Brochures
6 PAGE BROCHUREEnergy performance certificate - ask agent
Council TaxA payment made to your local authority in order to pay for local services like schools, libraries, and refuse collection. The amount you pay depends on the value of the property.Read more about council tax in our glossary page.
Band: G
Bishop Norton Road, Glentham
NEAREST STATIONS
Distances are straight line measurements from the centre of the postcode- Market Rasen Station6.7 miles
About the agent
Mundys are a multi practice independently owned Estate Agency specialising in house sales, residential letting and commercial property within Market Rasen and the surrounding areas.
We are dedicated to offering our customers the highest quality service and strongly believe in helping you through the entire selling process from start to finish.
If you have a property to sell or let in Market Rasen or the surrounding area speak to a
Notes
Staying secure when looking for property
Ensure you're up to date with our latest advice on how to avoid fraud or scams when looking for property online.
Visit our security centre to find out moreDisclaimer - Property reference 102125025392. The information displayed about this property comprises a property advertisement. Rightmove.co.uk makes no warranty as to the accuracy or completeness of the advertisement or any linked or associated information, and Rightmove has no control over the content. This property advertisement does not constitute property particulars. The information is provided and maintained by Mundys, Market Rasen. Please contact the selling agent or developer directly to obtain any information which may be available under the terms of The Energy Performance of Buildings (Certificates and Inspections) (England and Wales) Regulations 2007 or the Home Report if in relation to a residential property in Scotland.
*This is the average speed from the provider with the fastest broadband package available at this postcode. The average speed displayed is based on the download speeds of at least 50% of customers at peak time (8pm to 10pm). Fibre/cable services at the postcode are subject to availability and may differ between properties within a postcode. Speeds can be affected by a range of technical and environmental factors. The speed at the property may be lower than that listed above. You can check the estimated speed and confirm availability to a property prior to purchasing on the broadband provider's website. Providers may increase charges. The information is provided and maintained by Decision Technologies Limited. **This is indicative only and based on a 2-person household with multiple devices and simultaneous usage. Broadband performance is affected by multiple factors including number of occupants and devices, simultaneous usage, router range etc. For more information speak to your broadband provider.
Map data ©OpenStreetMap contributors.
