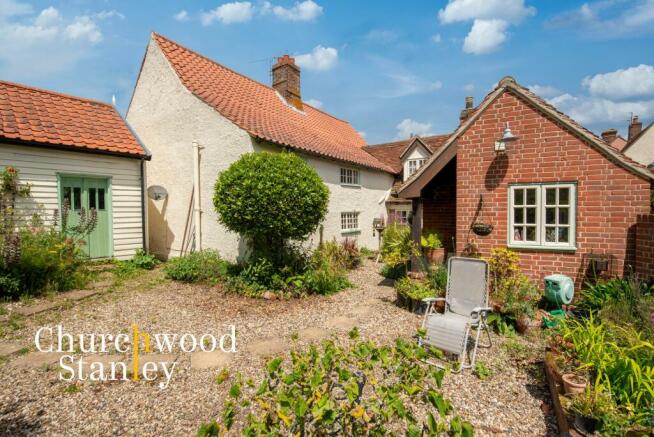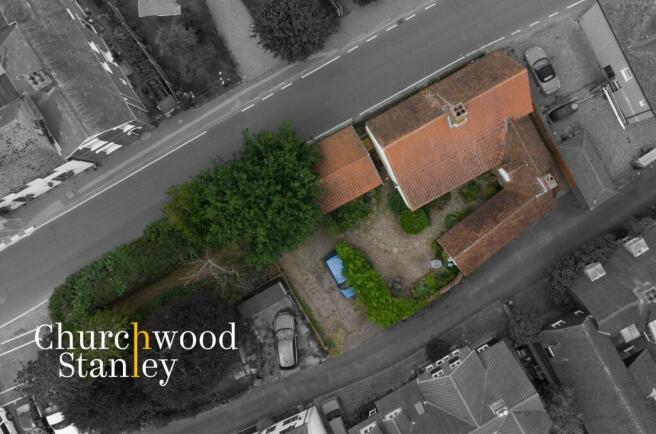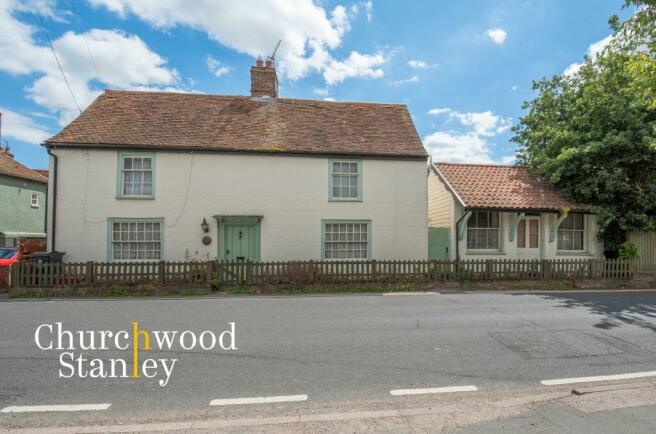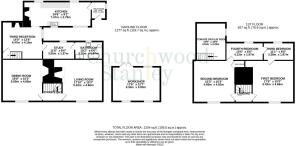
High Street, Great Oakley, CO12

- PROPERTY TYPE
Cottage
- BEDROOMS
5
- BATHROOMS
1
- SIZE
2,104 sq ft
195 sq m
- TENUREDescribes how you own a property. There are different types of tenure - freehold, leasehold, and commonhold.Read more about tenure in our glossary page.
Freehold
Key features
- A grade II listed Cottage in the heart of Great Oakley Village
- Character rich, heavily beamed, inglenook fireplaces, vaulted ceilings and sash windows
- Over 2,100 square feet of accommodation
- South facing garden retained by red brick wall
- Parking for up to four vehicles
- Additional allotment sized parcel of land
- Excellent access to the A120/A12
- Seller is moving to an end of chain property
Description
Retained in the family since the 1970's Whispers occupies a central position in Great Oakley village where it had historically seen commercial uses as a bakery (in the current kitchen which was formerly a detached outbuilding) and a butchers (in the current workshop) fronting the High Street.
The property boasts a wealth of character throughout from its exposed internal timber frame, two redbrick inglenook fireplaces, terracotta floor tiling and a vaulted kitchen at the rear with full height windows in an Oak frame (that forms part of a more modern extension).
Spanning over 2,100 square feet (including a detached outbuilding where former commercial activities took place) There are three main reception rooms with the living room and dining room being of a superb size at the front of the property. The third reception room off the Dining room was formerly the kitchen before the Old Bakery at the back was incorporated into the main living accommodation about 20 years ago. This third reception room connects through to the Kitchen and Utility at the rear of the property and also to a potential study and ground floor bathroom.
There are two staircases, one that serves the main four bedrooms leading off the entrance hall and another up from the third reception into a fifth bedroom / storage or play room.
Mirroring the two large reception rooms beneath the first and second bedrooms are equally as spacious. Both add the continuity of character with heavy exposed floor boards, feature red brick walls and ornate fireplaces. Bedrooms three and four lead off bedrooms one and two to the rear of the main house.
OUTSIDE
Outside you will find a pretty South facing garden accessed from the Kitchen / Utility room which is retained by a six foot red brick wall having an array of flower / shrub borders and a gate that leads to a large parking area beyond (for up to four vehicles) and an allotment sized parcel of land that was acquired and added to the property title in the modern era.
Within the curtilage of the main outside space is a timber framed and clad outbuilding. Formerly a Butchers serving onto the high street this useful space with windows front, rear and a vaulted ceiling measures 3.83m x 5.33m and is currently being used as a workshop but has potential for a separate study (outside) or even some commercial use (subject to planning) considering its previous usage.
The full list of accommodation with approximate room sizes includes:
GROUND FLOOR
Entrance Hall 2.05m x 2.16m
Wood panelled entrance door, terracotta engineered floor tiling, carpeted stairs up to the first floor landing and wood framed internal doors that lead into the living room and int the dining room.
Living Room 4.66m x 4.48m
A spacious and character filled room with sash window to the front elevation, exposed red brick wall and beam work. Feature fitted book shelving to the entire flank wall and central focal point of a redbrick inglenook fireplace with wood burning stove, tiled hearth and timber mantle.
Dining Room 4.59m x 4.47m
Equally well-proportioned also with a sash window to the front elevation, exposed beam work and imposing full height red brink inglenook fireplace with wood burning stove, tiled heath and timber mantle. Terracotta engineered floor tiling.
Third Reception 4.46m x 3.60m
Terracotta floor tiling, flank window overlooking a courtyard area of the rear garden, Lonsdale stove set into feature fireplace, exposed beam work and door leading to a staircase up to the study / fifth bedroom.
Potential Study 1.97m x 3.55m
Connecting the third reception room to the ground floor bathroom having brick paved flooring, exposed beams and bespoke fitted shelving and storage to the entire wall on the right hand side as you enter.
Bathroom 1.95m x 3.09m
Shower cubicle (tiled), heated towel rail, extractor fan, WC, pedestal hand wash basin and free standing bath. Quarry tiled flooring and wood framed window to the rear elevation.
Kitchen 2.79m x 6.70m
Featuring the original bakers oven with decorative wrought iron frontage, a vaulted ceiling with exposed beams, terracotta engineered tiled flooring, two windows to the rear elevation, a further window behind the free standing unit housing a double bowl sink and a set of floor to ceiling windows encased in an Oak frame.
There are further free standing storage solutions and there is space for a range cooker and a tall standing fridge / freezer. The kitchen has a seating area towards the utility room end.
Utility Room 1.95m x 1.62m
Floor mounted oil fired boiler, window to the side elevation, wood panelled door out to the rear garden. Plumbing for a washing machine and terracotta tiled flooring.
FIRST FLOOR
Landing
Galleried and carpeted with doors leading into the first and second bedrooms.
First Bedroom 4.72m x 4.61m
Exposed original floorboards, sash window to the front elevation, red brick fireplace and exposed beam work. Door through to the third bedroom.
Second Bedroom 4.66m x 4.62m
Exposed original floor boards, sash window to the front elevation, airing cupboard and further wardrobe cupboard. Red brick ornate fireplace and door through to the fourth bedroom.
Third Bedroom 2.21m x 3.39m
Window to the rear elevation, exposed floorboards, door to the fourth bedroom.
Fourth Bedroom 2.20m x 4.11m
Sash window to the rear elevation, exposed floorboards and beamed walls.
Studio / Study / Fifth Bedroom 4.63m x 3,41m
Accessed from the staircase from the third reception room. Vaulted ceiling, dormer window and exposed beam work to the walls.
Important information
Council Tax - Band E
Type of Construction - predominantly timber frame
Tenure - FREEHOLD
Services - mains drainage and water, electric and oil fired central heating.
EPC Rating: D
- COUNCIL TAXA payment made to your local authority in order to pay for local services like schools, libraries, and refuse collection. The amount you pay depends on the value of the property.Read more about council Tax in our glossary page.
- Band: E
- PARKINGDetails of how and where vehicles can be parked, and any associated costs.Read more about parking in our glossary page.
- Yes
- GARDENA property has access to an outdoor space, which could be private or shared.
- Yes
- ACCESSIBILITYHow a property has been adapted to meet the needs of vulnerable or disabled individuals.Read more about accessibility in our glossary page.
- Ask agent
Energy performance certificate - ask agent
High Street, Great Oakley, CO12
NEAREST STATIONS
Distances are straight line measurements from the centre of the postcode- Wrabness Station2.6 miles
- Thorpe-le-Soken Station4.0 miles
- Harwich International Station4.2 miles
About the agent
World-class estate agency technology that delivers the transparency and convenience you crave, combined with us, your expert local agent, absolutely focused on your sale.
With your own online portal (or Android or Apple app on your phone), you're informed, empowered and guided through all of the steps ahead at your fingertips 24/7.
You can access information, manage viewing requests, see feedback and monitor progress of yo
Notes
Staying secure when looking for property
Ensure you're up to date with our latest advice on how to avoid fraud or scams when looking for property online.
Visit our security centre to find out moreDisclaimer - Property reference 22ddbca1-7a49-4c17-bcbf-97a5b50b451d. The information displayed about this property comprises a property advertisement. Rightmove.co.uk makes no warranty as to the accuracy or completeness of the advertisement or any linked or associated information, and Rightmove has no control over the content. This property advertisement does not constitute property particulars. The information is provided and maintained by Churchwood Stanley, Manningtree. Please contact the selling agent or developer directly to obtain any information which may be available under the terms of The Energy Performance of Buildings (Certificates and Inspections) (England and Wales) Regulations 2007 or the Home Report if in relation to a residential property in Scotland.
*This is the average speed from the provider with the fastest broadband package available at this postcode. The average speed displayed is based on the download speeds of at least 50% of customers at peak time (8pm to 10pm). Fibre/cable services at the postcode are subject to availability and may differ between properties within a postcode. Speeds can be affected by a range of technical and environmental factors. The speed at the property may be lower than that listed above. You can check the estimated speed and confirm availability to a property prior to purchasing on the broadband provider's website. Providers may increase charges. The information is provided and maintained by Decision Technologies Limited. **This is indicative only and based on a 2-person household with multiple devices and simultaneous usage. Broadband performance is affected by multiple factors including number of occupants and devices, simultaneous usage, router range etc. For more information speak to your broadband provider.
Map data ©OpenStreetMap contributors.





