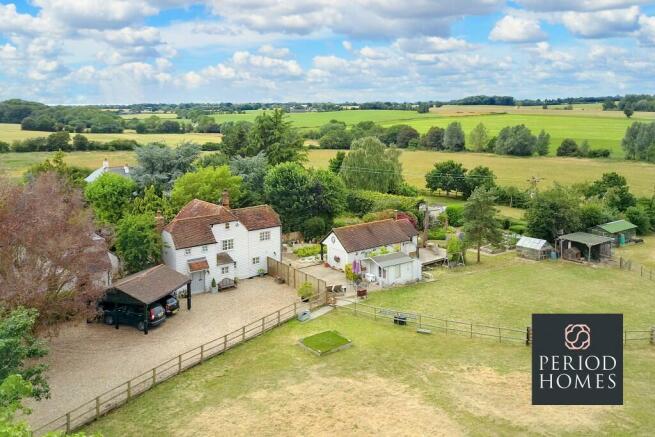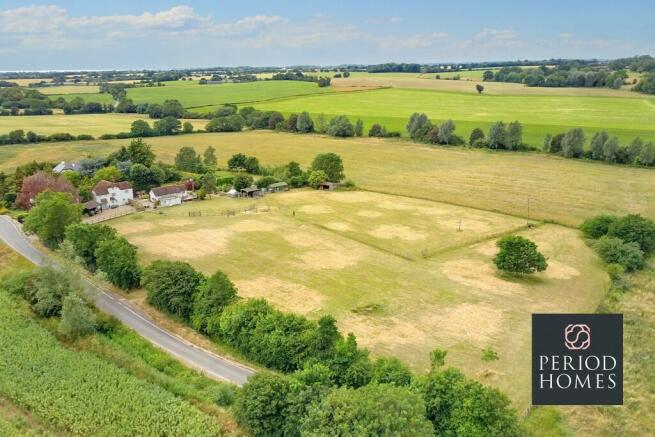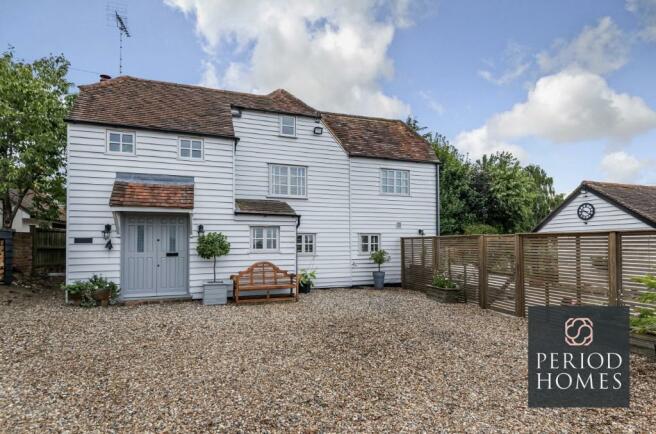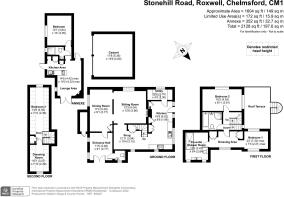
Stonehill Road, Roxwell

- PROPERTY TYPE
Detached
- BEDROOMS
3
- SIZE
Ask agent
- TENUREDescribes how you own a property. There are different types of tenure - freehold, leasehold, and commonhold.Read more about tenure in our glossary page.
Freehold
Key features
- Detached country home, dating back 300 years in parts
- Three acres
- One bedroom annexe
- Immense charm throughout
- Superb countryside location
Description
Located in the most idyllic of positions, enjoying open views to three of the elevations, across the surrounding Essex countryside is this wonderfully maintained and much enhanced Country home, sitting on a plot of 3 acres (stls). Situated on the edge of the village of Roxwell and being only a short drive from the centre of Chelmsford with its thriving City status, mainline rail links and well-respected secondary schooling. The home dates back in part some 300 years and whilst much of its original character has been maintained, the home over the years has been remodelled and enhanced by its current custodians to create this beautiful white weather boarded family home with the added benefit of a detached one-bedroom annexe and double car port parking.
Gated access leads you into a vast shingled driveway with parking for numerous vehicles and access into the abutting paddock area. The pleasing façade of the home belies the interesting characterful interior. A wonderful spacious reception vestibule with wood flooring and inset log burning stove creates an appropriate entrance to the home, off which is a convenient ground floor cloakroom. Braced and latched doors continue throughout, together with appropriate cast iron radiators sit perfect against the part beamed interior. The home flows naturally into a large part open plan living area with the continuation of hardwood flooring and restored beams create a natural divide between a formal dining area and a beautiful sitting area with feature exposed red brick fireplace and inset wood burning stove. Leading from here is the Snug, perfectly sited off the kitchen/breakfast room and a great reading nook.
The kitchen/breakfast room has been fitted with an extensive range of bespoke high-quality wall and base units, highlighted by solid wood worksurfaces, incorporating a series of appliances including a Range oven. The natural stone style tiled floor continues into the utility/pantry which offers further fitted storage opportunities and plumbing for laundry appliances. Overlooking the gardens this is truly the ideal spot for breakfasting and enjoying the wonderful views.
To the first floor the home continues to entice, with two double bedrooms, the principal bedroom having both a dressing area and a large en-suite shower room with walk in shower. Bedroom two is served by a well-appointed four-piece family bathroom designed to create a spa like atmosphere with a multi-jet shower enclosure. From the landing area a door leads onto a wonderful roof terrace with spiral staircase leading to the garden. This is truly the perfect early evening spot to admire the land and the tranquillity of the setting. To the second floor there is a further bedroom area and dressing room/study. The gardens have been beautifully landscaped in-keeping with both its setting and indeed character of the home. A large natural stone style paved patio is ideally located to enjoy the views across the paddock and blends effortlessly by way of a reclaimed red brick pathway into a drystone garden and to the detached annexe. Again, well-appointed with a good size kitchen/sitting room with double doors onto the patio as well as a door to the side garden. The bedroom is also of good size with an adjacent shower room. There is also a Summerhouse which is being used as home office and looks out over the Paddock. The paddocks have post and rail fencing and there are two field shelters.
Without question a beautiful character home set within an unspoilt yet convenient location which needs to be viewed to appreciate the size and level of accommodation on offer.
ENTRANCE HALL
W/C
SITTING ROOM
17'4 x 9'1 (5.28m x 2.77m)
DINING ROOM
13'3 x 12'8 (4.04m x 3.86m)
KITCHEN/BREAKFAST ROOM
24'2 x 19'9 (7.37m x 6.02m)
UTILITY ROOM
10'4 x 4'3 (3.15m x 1.30m)
SNUG
12'11 x 10'4 (3.94m x 3.15m)
FIRST FLOOR LANDING
BEDROOM ONE
24'0 x 7'3 (7.32m x 2.21m)
EN-SUITE SHOWER ROOM
BEDROOM TWO
16'2 x 8'11 (4.93m x 2.72m)
BATHROOM
ROOF TERRACE
SECOND FLOOR
BEDROOM THREE
14'9 x 7'10 (4.50m x 2.39m)
DRESSING ROOM
10'1 x 7'10 (3.07m x 2.39m)
ANNEXE
KITCHEN/LIVING ROOM
14'6 x 14'2 (4.42m x 4.32m)
BEDROOM
12'7 x 10'0 (3.84m x 3.05m)
SHOWER ROOM
CARPORT
17'8 x 15'9 (5.38m x 4.80m)
REAR GARDEN
Council TaxA payment made to your local authority in order to pay for local services like schools, libraries, and refuse collection. The amount you pay depends on the value of the property.Read more about council tax in our glossary page.
Ask agent
Stonehill Road, Roxwell
NEAREST STATIONS
Distances are straight line measurements from the centre of the postcode- Chelmsford Station4.2 miles
About the agent
From charming cottages to country estates, all our homes have a story to tell... ‘Period Homes’ is one of a kind, an agency dedicated to the sale of character and period properties across Essex from the following eras:
20s, 30s & Art Deco - 1918-1939
Edwardian - 1900-1918
Victorian - 1830-1900
Georgian - 1715-1837
Elizabethan/Jacobean - 1560-1660
Tudor - 1485-1560
Buyers will love that our wide range of classic homes are neatly presented in one place
Industry affiliations

Notes
Staying secure when looking for property
Ensure you're up to date with our latest advice on how to avoid fraud or scams when looking for property online.
Visit our security centre to find out moreDisclaimer - Property reference Springwood. The information displayed about this property comprises a property advertisement. Rightmove.co.uk makes no warranty as to the accuracy or completeness of the advertisement or any linked or associated information, and Rightmove has no control over the content. This property advertisement does not constitute property particulars. The information is provided and maintained by Period Homes, Essex. Please contact the selling agent or developer directly to obtain any information which may be available under the terms of The Energy Performance of Buildings (Certificates and Inspections) (England and Wales) Regulations 2007 or the Home Report if in relation to a residential property in Scotland.
*This is the average speed from the provider with the fastest broadband package available at this postcode. The average speed displayed is based on the download speeds of at least 50% of customers at peak time (8pm to 10pm). Fibre/cable services at the postcode are subject to availability and may differ between properties within a postcode. Speeds can be affected by a range of technical and environmental factors. The speed at the property may be lower than that listed above. You can check the estimated speed and confirm availability to a property prior to purchasing on the broadband provider's website. Providers may increase charges. The information is provided and maintained by Decision Technologies Limited.
**This is indicative only and based on a 2-person household with multiple devices and simultaneous usage. Broadband performance is affected by multiple factors including number of occupants and devices, simultaneous usage, router range etc. For more information speak to your broadband provider.
Map data ©OpenStreetMap contributors.





