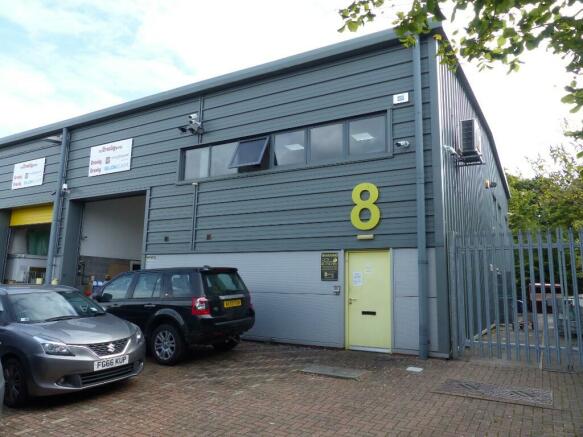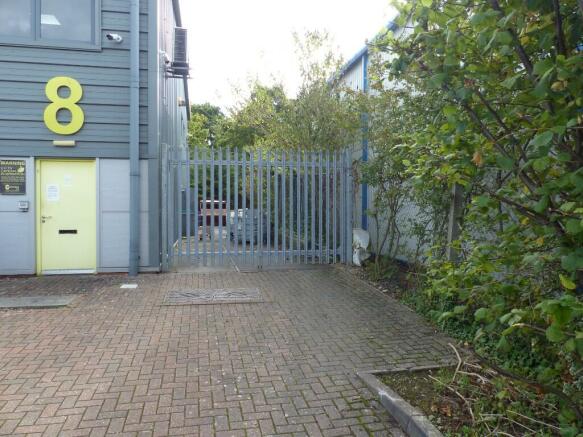Dakota Business Park, Downley Road, Havant, Hampshire, PO9
- SIZE AVAILABLE
3,552 sq ft
330 sq m
- SECTOR
Industrial park for sale
Key features
- MODERN INDUSTRIAL/WAREHOUSE UNITS FOR SALE HAVANT, HAMPSHIRE
- Unit 8 3552 sq ft ( 330.00 m2 )
- Plus Secure Yard 3214 sq ft ( 298.60 m2 )
- Electrically operated roller shutter doors and high level sodium lighting
- Air conditioned office space
- 3 Phase 45 KVA electricity and mains gas supply
- Total of 10 car parking spaces
Description
Dakota Business Park is located at the northern end of Downley Road, Havant on the
established New Lane Industrial Estate.
The park is well connected just 1.5 miles north of the A27 and the junction of the M27 and A3(M)
providing excellent transport links with the cities and conurbations of Portsmouth and Southampton and links with London. Travel distance to Portsmouth to the west is 7 miles and 11 miles to Chichester in the east.
Havant Railway Station is 0.75 miles to the south providing direct links to London Waterloo (79
mins). Havant town centre is within one mile of the property.
Description:
The accommodation comprises a modern industrial/warehouse unit set at the end of a terraced
block of 6 units built in 2006 and constructed of blockwork with profile steel cladding to the external walls and roof with an eaves height of 6.00m.
The ground floor comprises a full height workshop with electrically operated roller shutter door and high level sodium lighting. There is a partitioned welding room situated to the rear of the unit. The property has the benefit of a fitted kitchen, workshop office plus male and female WCs.
The first floor comprises air conditioned offices and separate meeting room screened by a glass
partition. All parts have carpet tiles and suspended ceilings.
The unit has the benefit of five car parking spaces and loading bay areas.
The property enjoys the benefit of an adjoining secure yard laid to tarmac extending to a total of
3214 sq ft approximately including the drive access.
Services:
The unit has the benefit of 3 phase 45 KVA electricity supply. There is also mains gas supply
serving suspended space heating.
Tony Lewis Surveyors Limited have not checked and do not accept responsibility for any of the
services within this property and would suggest that the in-going occupiers satisfy themselves in
this regard.
Accomodation:
Ground Floor Warehouse/Workshop 2,385 sq ft (221.58 m2)
First Floor Offices 1,167 sq ft (108.42 m2)
TOTAL 3,552 sq ft (330.00 m2)
OUTSIDE SECURE YARD 3,214 sq ft (298.60 m2)
Terms:
A new lease is offered at a commencing rent of £34,000 per annum exclusive. The owner may
consider a sale of the long leasehold interest.
The owners may consider a sale of individual units
Service Charge:
Currently £373.08 + VAT per annum.
Rateable Value:
The premises are assessed under the 2023 Rating List as follows:
Rateable Value £30,000
The multiplier for 2023/24 is 0.512.
Interested parties are advised to confirm the accuracy of this information direct with the Billing
Authority.
EPC:
Energy Performance Rating: C64 Certificate Ref No: 9290-1910-0358-6960
Legal costs:
Each party to be responsible for their own legal costs.
Viewing:
Strictly by appointment with sole agent Tony Lewis Surveyors Limited.
Brochures
Dakota Business Park, Downley Road, Havant, Hampshire, PO9
NEAREST STATIONS
Distances are straight line measurements from the centre of the postcode- Warblington Station0.8 miles
- Havant Station1.1 miles
- Emsworth Station1.5 miles
Notes
Disclaimer - Property reference DakotaBusinessPark. The information displayed about this property comprises a property advertisement. Rightmove.co.uk makes no warranty as to the accuracy or completeness of the advertisement or any linked or associated information, and Rightmove has no control over the content. This property advertisement does not constitute property particulars. The information is provided and maintained by Tony Lewis Surveyors Ltd, Salisbury. Please contact the selling agent or developer directly to obtain any information which may be available under the terms of The Energy Performance of Buildings (Certificates and Inspections) (England and Wales) Regulations 2007 or the Home Report if in relation to a residential property in Scotland.
Map data ©OpenStreetMap contributors.




