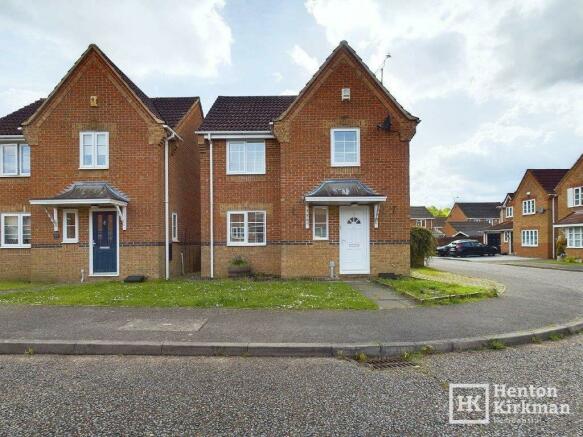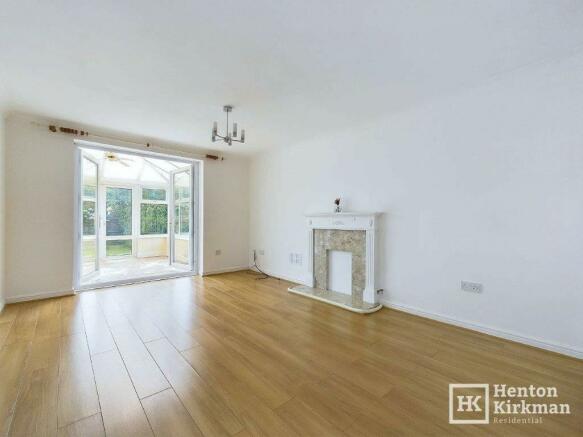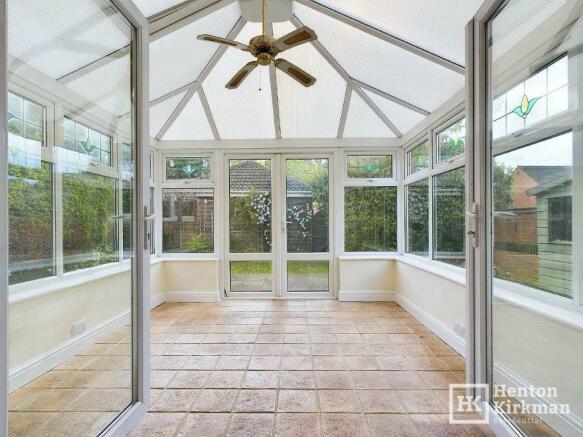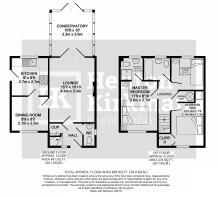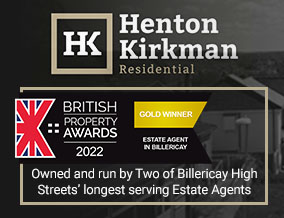
Whitesmith Drive, Billericay, Essex, CM12 0FP

Letting details
- Let available date:
- Ask agent
- Deposit:
- Ask agentA deposit provides security for a landlord against damage, or unpaid rent by a tenant.Read more about deposit in our glossary page.
- Min. Tenancy:
- 12 months How long the landlord offers to let the property for.Read more about tenancy length in our glossary page.
- Let type:
- Long term
- Furnish type:
- Unfurnished
- Council Tax:
- Ask agent
- PROPERTY TYPE
Detached
- BEDROOMS
3
- BATHROOMS
2
- SIZE
Ask agent
Key features
- Attractive 3 Bedroom Fully Detached House with Garage
- 0.8 Mile to Billericay Railway Station (London Liverpool Street in 35 minutes)
- Parking for 3 Cars via the Drive to the side plus a second Drive and a Garage on the return frontage
- 700m from local shops including a Sainsburys 'Local'
- Hall with Ground Floor WC Room
- Lounge with wood flooring and feature Fireplace
- Separate Dining Room/Study, also with wood flooring
- Nice size Conservatory opening out to the sunny South-West facing Garden
- Kitchen with Dishwasher to remain
- Ensuite Shower Room along with main Bathroom too
Description
The High Street is just under a mile, local shops including a Sainsburys Local are only 700m and the local Brightside School is 0.6 mile, an easy 12 minute stroll.
This particular house enjoys a corner plot with parking to the side and an 'Own Drive' to Garage on the return frontage, so parking for three cars.
Inside, a sunny Conservatory compliments the main house accommodation which comprises Hall with Cloakroom/WC, good size Lounge with wood flooring extending into the adjacent Dining Room, a 'Beechwood' effect fitted Kitchen, the three bedrooms and both an Ensuite Shower Room and main Bathroom.
There is Gas Central Heating via radiators and upvc double glazed windows too.
Outside, the 33ft long x 34ft wide South-West Garden enjoys the sun into the evenings - perfect for outside entertaining.
The Accommodation
UPVC Entrance Door through to:
HALL
Lit by a front facing, obscure glass window and with a useful understairs storage cupboard.
Here and throughout the house, all the ceilings have a smooth plastered finish with decorative coving.
GROUND FLOOR WC ROOM
Fitted with a white cloakroom suite comprising a close coupled WC and wall mounted hand wash basin.
A side facing obscure glass window provides plenty of daylight.
LOUNGE 15ft 2' x 10ft 10' (4.62m x 3.3m)
A bright room with nearly 6ft wide UPVC double doors, flooding in light and swinging open into the conservatory.
Attractive wood flooring has been laid, which extends through to the dining room adjacent and a feature ornate fireplace provides the focal point.
CONSERVATORY 10ft 8' x 10ft (3.25m x 3.05m)
The garden being South-West facing, means a lovely sunny conservatory which has a tiled floor, fitted ceiling fan and opening skylight for summer cooling.
The windows are double glazed, and a set of double doors open out to the garden.
DINING ROOM 8ft 9' x 8ft 2' (2.67m x 2.49m)
Presently used as a Home Office, this separate dining room has a front facing window.
KITCHEN 9ft x 8ft 9' (2.74m x 2.67m)
Fitted with a range of 'Beech' effect kitchen units incorporating a built-in stainless-steel Gas Hob, with matching Oven below and Extractor Hood above.
The Beko Dishwasher will remain so tenants will need to supply their own Fridge/Freezer and Washing Machine.
The wall mounted Ideal 'Elan' Gas boiler serves the Gas Central Heating via radiators and hot water.
A half glazed UPVC door opens out to the sidewalk, in turn accessing the rear garden.
1st FLOOR LANDING.
The deep airing cupboard provides plenty of room for towels and houses the hot water cylinder.
BEDROOM ONE 11ft 9' x 8ft 10' (3.58m x 2.69m)
This front double bedroom has both a TV and telephone socket and its own private Ensuite shower room.
ENSUITE SHOWER ROOM 5ft 6' x 5ft 4' (1.66m x 1.62m)
Fitted with a white suite comprising Basin with full pedestal, close coupled WC and a corner Shower.
A wide rear facing, obscure glass window provides lots of light and there is a shaver socket on the wall.
BEDROOM TWO 10ft 3' x 7ft 8' (3.12m x 2.34m)
A small double bedroom at the front, which has a 2ft 9" x 2ft (0.83m x 0.6m) deep recess suitable for a wardrobe.
In addition, a 3ft (0.91m) square cupboard over the stairwell provides useful built-in storage.
BEDROOM THREE 7ft 8' x 7ft 7' 2.34m x 2.31m)
This rear single bedroom has a telephone socket
BATHROOM 6ft 5' x 5ft 6' (1.95m x 1.67m)
Fitted with a white suite comprising basin with full pedestal, close coupled WC and bath with mixer taps and shower attachment.
With a rear facing obscure glass window for natural light and a wall mounted shaver socket.
EXTERIOR.
The front garden is laid to lawn with an adjacent bark covered area.
To the side of the house is herringbone design block paving which provides additional off-street parking for one car and measures 10ft 5' wide x 23ft minimum - at a push giving 24ft of parking length (perfect for a caravan or van perhaps)
On the return frontage is the Detached garage with a 15ft 8' LONG DRIVE in front, thus giving 2 parking spaces within the property's boundaries- excluding the Garage.
GARAGE 16ft 4' x 8ft 2' (4.98m x 2.49m)
This brick and block garage has a pitched roof giving additional storage up in the rafters.
It also comes with its own Memera 2000 consumer unit, giving added protection for the double power socket and lighting contained within.
EPC - D
COUNCIL TAX BAND E
Energy performance certificate - ask agent
Whitesmith Drive, Billericay, Essex, CM12 0FP
NEAREST STATIONS
Distances are straight line measurements from the centre of the postcode- Billericay Station0.7 miles
- Ingatestone Station2.6 miles
- Shenfield Station3.1 miles
About the agent
Both Nick Henton and Tim Kirkman are familiar faces and names in the town, and have been since the 1990's when we both started in estate agency in Billericay. Now you will find us working together as business partners at The Horseshoes, 137a High Street Billericay with our office support from Ellie and Lois and our wives Irene & Kerry - both having previously worked in Estate Agency for many years.
Those of you whom Nick & Tim have helped before, will know our personal and friendly appr
Notes
Staying secure when looking for property
Ensure you're up to date with our latest advice on how to avoid fraud or scams when looking for property online.
Visit our security centre to find out moreDisclaimer - Property reference 944. The information displayed about this property comprises a property advertisement. Rightmove.co.uk makes no warranty as to the accuracy or completeness of the advertisement or any linked or associated information, and Rightmove has no control over the content. This property advertisement does not constitute property particulars. The information is provided and maintained by Henton Kirkman Residential, Billericay. Please contact the selling agent or developer directly to obtain any information which may be available under the terms of The Energy Performance of Buildings (Certificates and Inspections) (England and Wales) Regulations 2007 or the Home Report if in relation to a residential property in Scotland.
*This is the average speed from the provider with the fastest broadband package available at this postcode. The average speed displayed is based on the download speeds of at least 50% of customers at peak time (8pm to 10pm). Fibre/cable services at the postcode are subject to availability and may differ between properties within a postcode. Speeds can be affected by a range of technical and environmental factors. The speed at the property may be lower than that listed above. You can check the estimated speed and confirm availability to a property prior to purchasing on the broadband provider's website. Providers may increase charges. The information is provided and maintained by Decision Technologies Limited. **This is indicative only and based on a 2-person household with multiple devices and simultaneous usage. Broadband performance is affected by multiple factors including number of occupants and devices, simultaneous usage, router range etc. For more information speak to your broadband provider.
Map data ©OpenStreetMap contributors.
