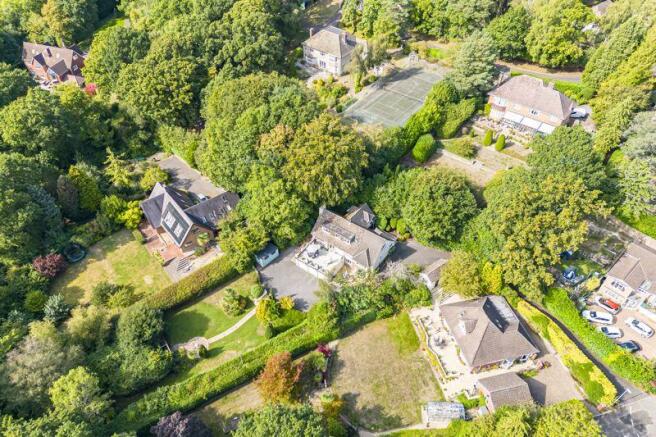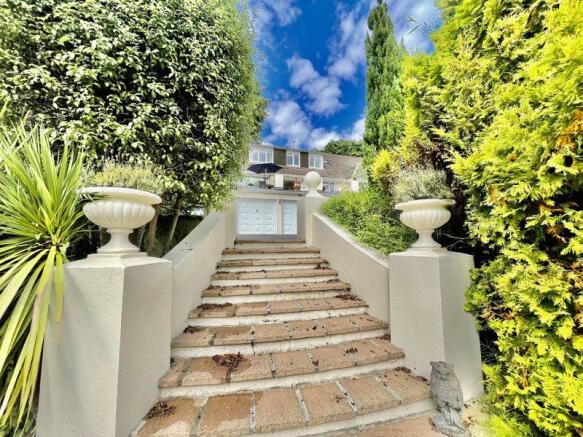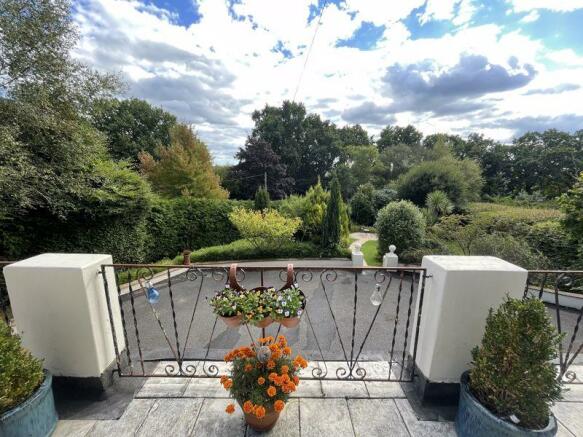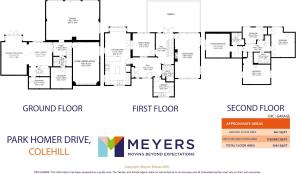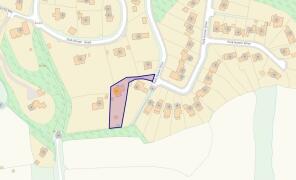
Park Homer Drive, Colehill, Wimborne, BH21

- PROPERTY TYPE
Detached
- BEDROOMS
5
- BATHROOMS
3
- SIZE
Ask agent
- TENUREDescribes how you own a property. There are different types of tenure - freehold, leasehold, and commonhold.Read more about tenure in our glossary page.
Freehold
Key features
- Characterful home in an idyllic setting
- Sitting Room, Dining Room, Cinema Room, Bar and Entertaining Room and Extensive Sun Terrace
- Four Bedrooms to the top floor
- Ensuite and dressing area to Master
- Beautifully presented and well maintained throughout
- Country style kitchen with island and gorgeous bay window with seating
- Stunning grounds approaching half an acre containing a period gate, dating back over 200 years
- Situated up a private drive and parking for multiple vehicles
- Triple garage and extensive storage capacity
- Council Tax Band
Description
Overview
Lanterns is a beautifully presented, four bedrooms, four reception room, detached family home situated in a very affluent area of Colehill, Park Homer Drive.
Being situated on an elevated plot approaching half an acre, you can capture views over to Bournemouth and Poole and slightly further afield.
The property is tucked away giving you the feeling of seclusion and as our clients describe 'a feeling of having your own private estate'
This home is truly special and one to certainly be viewed.
Accommodation - Reception Level
When entering Lanterns, you are greeted by an impressive reception room with doors to the kitchen, utility, shower room and access to the landing, which leads to the lounge, upper and lower floors and the extensive outdoor terrace which is perfect for entertaining.
The kitchen is an exquisite array of French Oak units, granite worktops. There is also a range cooker which compliments the kitchen beautifully and fits in perfectly with the country feel.
The kitchen also benefits from having windows on every wall, allowing light to flow. One key feature which must be mentioned, is the bay window which captures a gorgeous view over the garden and afar. This is a perfect spot for reading, working or just sitting and relaxing!
From the kitchen, dining room you have doors leading into one of four reception rooms. Completing this level you have a dual aspect lounge, capturing views over the terrace and garden. There is an electric fire which is perfect for cosy nights in!
Bedrooms
To the top floor you are greeted by a bright and spacious landing with doors off to the bedrooms and hall leading to the master. All four double bedrooms are on this level and benefit from fitted wardrobes and additional eaves storage in the second bedroom, and this room, along with the fourth have the most elevated and wonderful far reaching countryside views. There is also a lovely ensuite shower room to Master with skylight. Bedroom three is currently fitted as a large office, and this will remain as part of the sale. On this level you also have the family bathroom which is fitted with base level units allowing for additional storage. There is also a large bath with overhead shower.
Ground Floor
When approaching the ground level you have access to the ultimate entertainment space! The fully equipped cinema room can be found to the right, benefitting from the fitted projector and cinema screen, spotlights down either side, giving you the full cinema experience!
Across the hall you have an integral door leading you down into the triple garage where the boiler can also be located. There is a WC to this level with a second door leading to another handy storage room.
Glass panel door leading to a fully functional bar, games, entertainment space and doors leading out to a patio and the garden. In this room you will find a fully fitted bar, additional storage room behind and a fabulous amount of space! Though could also be given to this area becoming a self-contained annex, depending on the desires of the next owners.
Grounds and Gardens
Tucked up a private drive, just off Park Homer Drive you really have the feeling of privacy and space. This is just one of the reason's that Lanterns is such a treasure of a home.
Surrounded by mature shrubs and greenery, you really do capture the feeling of being in the country.
Leading from the home to the garden, you have parking for multiple vehicles, side access to the front of the property and a large shed to the side.
Being south facing, you capture the sun all day. Including the terraced area!
The large lawn with central path has mature hedge and shrub borders. Beyond the summer house is a further area which our clients have made into a wild garden. Within the wild garden there is a gate which was part of the original estate, dating back to over 200 years old.
Here you will find access to public footpaths leading onto Leigh Lane, By The Way field and other country walks.
A Word from the Owners
“We love our beautiful home with it being tucked in on this lovely part of the road. We absolutely love the privacy that we are so fortunate to have and we thoroughly enjoy the view from our big windows, every season brings a totally different feel and with it a beautiful view. The kitchen and entertainment areas have been well loved by us, our friends and family with us also having countless evenings out on the terrace. We've enjoyed hosting friends and family including at one time the majority of Park Homer Drive in our game/bar room after the annual mystery meal. Ourselves and the children have loved watching films together on a stormy night in the cinema room. Whether it being indoor or outdoor because it's so spacious the kids can always just be free and happy. We absolutely love the peaceful and calming early mornings, waking up to see the wildlife and animals popping out from the garden to say hello”
Important Information
These particulars are believed to be correct, but their accuracy is not guaranteed. They do not form part of any contract. Nothing in these particulars shall be deemed to be a statement that the property is in good structural condition or otherwise, nor that any services, appliances, equipment or facilities are in good working order or have been tested. Purchasers should satisfy themselves on such matters prior to purchase.
Brochures
Full DetailsEnergy performance certificate - ask agent
Council TaxA payment made to your local authority in order to pay for local services like schools, libraries, and refuse collection. The amount you pay depends on the value of the property.Read more about council tax in our glossary page.
Band: G
Park Homer Drive, Colehill, Wimborne, BH21
NEAREST STATIONS
Distances are straight line measurements from the centre of the postcode- Branksome Station5.8 miles
About the agent
Welcome to MEYERS, a 7 DAYS A WEEK High Performance Estate Agency where the focus is on the customer and their journey from start to finish with ONE MAIN CONTACT assigned to a client, yet with the support of a strong and experienced network and team. The director for Wimborne and Broadstone has 15 years of personal agency experience and lives and works in the area. We are proud to say that our client base is mostly attracted by recommendation.
Notes
Staying secure when looking for property
Ensure you're up to date with our latest advice on how to avoid fraud or scams when looking for property online.
Visit our security centre to find out moreDisclaimer - Property reference 11686679. The information displayed about this property comprises a property advertisement. Rightmove.co.uk makes no warranty as to the accuracy or completeness of the advertisement or any linked or associated information, and Rightmove has no control over the content. This property advertisement does not constitute property particulars. The information is provided and maintained by Meyers, Wimborne & Broadstone. Please contact the selling agent or developer directly to obtain any information which may be available under the terms of The Energy Performance of Buildings (Certificates and Inspections) (England and Wales) Regulations 2007 or the Home Report if in relation to a residential property in Scotland.
*This is the average speed from the provider with the fastest broadband package available at this postcode. The average speed displayed is based on the download speeds of at least 50% of customers at peak time (8pm to 10pm). Fibre/cable services at the postcode are subject to availability and may differ between properties within a postcode. Speeds can be affected by a range of technical and environmental factors. The speed at the property may be lower than that listed above. You can check the estimated speed and confirm availability to a property prior to purchasing on the broadband provider's website. Providers may increase charges. The information is provided and maintained by Decision Technologies Limited.
**This is indicative only and based on a 2-person household with multiple devices and simultaneous usage. Broadband performance is affected by multiple factors including number of occupants and devices, simultaneous usage, router range etc. For more information speak to your broadband provider.
Map data ©OpenStreetMap contributors.
