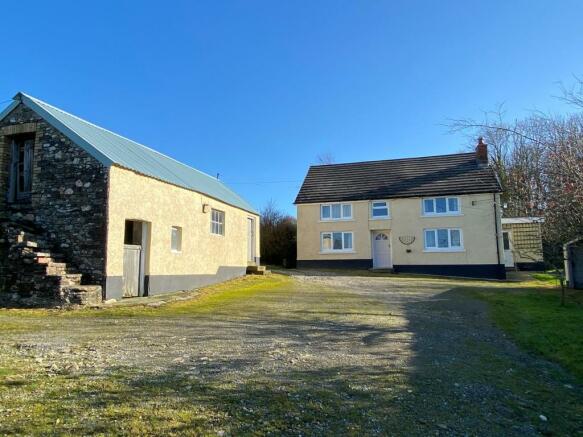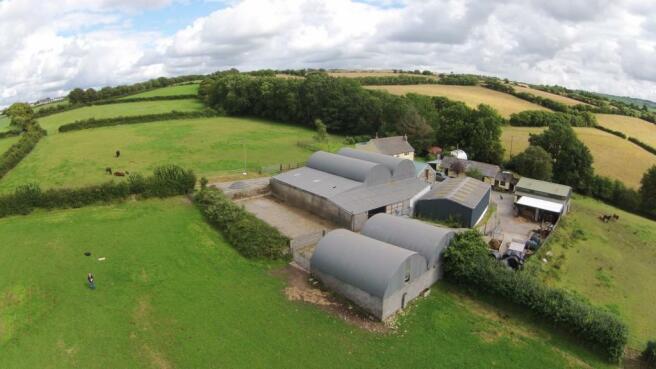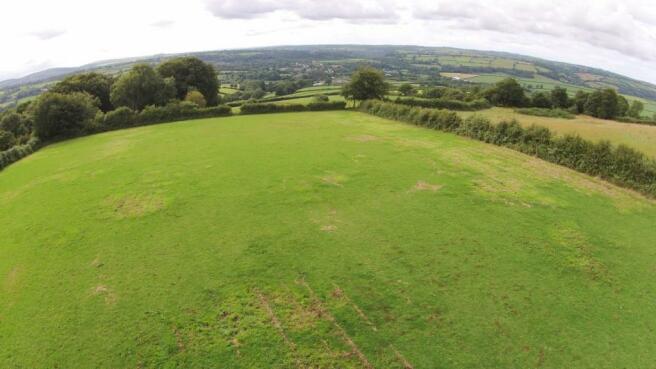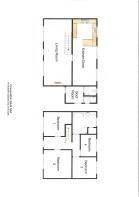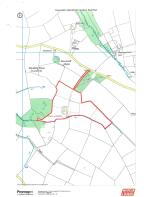Bancyffordd, Llandysul, SA44
- PROPERTY TYPE
Smallholding
- BEDROOMS
4
- BATHROOMS
2
- SIZE
Ask agent
Key features
- NEAR LLANDYSUL
- Privately positioned 18 acre smallholding
- 4 bed, 2 bath period farmhouse
- Excellent range of outbuildings
- Traditional range suiting conversion (s.t.c.)
- Good quality productive pasture land
- Located at end of private drive
- E.P.C. Rating - D
Description
*** Impressive and diversely appealing smallholding *** Delightful lifestyle holding *** Excellent range of modern and traditional outbuildings - 3 phase electric *** Good quality productive pasture land extending to around 18 acres *** Character 4 bedroomed, 2 bathroomed period farmhouse - Comfortable Family proportioned accommodation *** Traditional stone and slate outbuildings ideal for conversion (subject to consent)
*** Pleasant private edge of Village location - Nicely tucked away but convenient and not remote *** Located at the end of a private drive *** Superbly positioned with panoramic views over surrounding unspoilt countryside *** An increasingly rare opportunity to acquire a diversely appealing country smallholding within the Teifi Valley *** Perfect for those with Equestrian and Livestock interest in mind
*** Purpose built workshop with 3 phase electric *** A property worthy of early inspection
We are informed by the current Vendors that the property benefits from mains water, mains electricity, private drainage, oil fired central heating, recently fitted UPVC double glazing throughout, telephone subject to B.T. transfer regulations, Broadband available.
LOCATION
The property is situated on the edge of the popular Village of Bancyffordd, being conveniently positioned, only some 2.5 miles from the Market Town of Llandysul with its array of local Shopping, Schooling, Doctors Surgery and Places of Worship. The property is some 20 minutes drive from the Cardigan Bay Coastline at New Quay, being equidistant to the conurbation of Carmarthen offering a wider range of facilities and services including local and national Retailers, Cafes, Bars, Restaurants, Public Transport connectivity via the national rail network, regional Hospital and University.
GENERAL DESCRIPTION
Here we have on offer a highly appealing and diverse smallholding that extends to around 18 acres . The property boasts an excellent range of traditional and modern outbuildings perfect for any Smallholder or small farm. The farmhouse itself was extended in the 1970's and now consists of a well proportioned 4 bedroomed, 2 bathroomed Family home with an open plan living space on the ground floor.
The land extends to around 18 acres of good productive and healthy pasture land, all of which being generally well fenced and gated, and split into twelve manageable paddocks.
The holding is located at the end of a private drive, enjoying panoramic views over the unspoilt open countryside and the renowned Teifi Valley.
A property of this calibre is becoming increasingly rare and deserves to be viewed at your earliest convenience. The accommodation and outbuildings currently consists of the following:-
THE FARMHOUSE
BOOT ROOM
8' 2" x 7' 7" (2.49m x 2.31m). Having access via a UPVC half glazed front entrance door, plumbing and space for tumble dryer.
CLOAKROOM
With low level flush w.c., pedestal wash hand basin, radiator.
SHOWER ROOM
With shower cubicle with a mains fed shower.
KITCHEN/DINER
30' 0" x 11' 0" (9.14m x 3.35m). Open plan living at its best with a traditional style fitted Kitchen with hardwood surfaces over, ceramic 1 1/2 bowl sink and drainer unit, Range Master LPG cooker range with double oven, grill and 5 ring gas hob with extractor hood over, wood effect laminate flooring. SITTING AREA with a Royal Rayburn (at present in need of re-connecting), T.V. point, radiator, built-in cupboard.
LIVING ROOM
27' 7" x 13' 0" (8.41m x 3.96m). Previously being two separate Reception Rooms, now creating a great Family area, with a solid front entrance door, open fireplace with a feature block fascia with multi fuel stove on a slate hearth, T.V. point, two radiators, open staircase to the First Floor accommodation.
FIRST FLOOR
GALLERIED LANDING/OFFICE SPACE
With access to loft space.
FRONT BEDROOM 1
14' 6" x 10' 3" (4.42m x 3.12m). With radiator.
FRONT BEDROOM 2
14' 6" x 10' 9" (4.42m x 3.28m). With radiator.
REAR LANDING
With radiator.
REAR BEDROOM 3
10' 9" x 10' 2" (3.28m x 3.10m). With radiator, view over rear garden and land.
REAR BEDROOM 4
10' 2" x 7' 4" (3.10m x 2.24m). With radiator, view over the Orchard.
FAMILY BATHROOM
10' 9" x 9' 8" (3.28m x 2.95m). A fully tiled suite comprising of a free standing roll top bath with antique style shower attachment over, useful vanity unit with a wash hand basin, storage, and low level flush w.c., glazed shower cubicle, radiator, linen and storage cupboards.
EXTERNALLY
EXCELLENT RANGE OF OUTBUILDINGS
Comprising of:-
OPEN FRONTED WOOD STORE
DUTCH BARN/WORKSHOP
30' 0" x 10' 0" (9.14m x 3.05m). With inspection standing pit, 3 phase electric and double steel door access point.
LEAN-TO FOALING SHED
33' 2" x 14' 6" (10.11m x 4.42m).
LEAN-TO CAR PORT
16' 0" x 9' 0" (4.88m x 2.74m).
TRADITIONAL OLD DAIRY
43' 0" x 15' 0" (13.11m x 4.57m). Of traditional stone construction with three block built Dog kennels. Perfect for conversion into holiday let, studio (subject to consent).
STORE SHED
9' 8" x 8' 8" (2.95m x 2.64m).
MODERN STABLE RANGE
Of block construction under a steel roof. With two stables, 15' x 10', with covered turnout area.
PURPOSE BUILT WORKSHOP
45' 0" x 25' 0" (13.72m x 7.62m). Of block construction under a steel roof with manual roller shutter doors and side service door, 3 phase electric. Previously utilised as an engineering workshop but could be utilised for several different uses.
LEAN-TO MACHINERY STORE
26' 0" x 14' 0" (7.92m x 4.27m).
SILO PIT
TWO NISSAN HUTS
Currently utilised as Stables. Viz:-
NISSAN HUT 1
28' 0" x 20' 0" (8.53m x 6.10m). Currently utilised for Stables.
NISSAN HUT 2
28' 0" x 20' 0" (8.53m x 6.10m). Currently used as a Tractor shed.
NISSAN HUTS
SILO
Currently utilised as a turnout area for the Horses.
LARGE MULTI PURPOSE BARN
60' 0" x 60' 0" (18.29m x 18.29m). Split into three sections with three steel framed Dog kennels. To the middle lies four Stables and to the side a hay store area with double access door for Tractor access, concrete flooring, electricity connected.
THE OLD GRANARY
Consisting of the following:-
FORMER STABLE
16' 0" x 11' 0" (4.88m x 3.35m). With granary over.
FEED STORE
20' 0" x 15' 0" (6.10m x 4.57m). With two steel framed Dog kennels.
N.B.
This traditional outbuilding ideally suiting conversion for holiday let, studio (subject to consent).
YARD
Gravelled yard area giving easy access to all outbuildings, the land and also the farmhouse.
PLEASE NOTE
A public footpath on the property runs through the driveway into the neighbouring property.
YOUNG ORCHARD
To the rear of the farmhouse lies a cottage style garden with a young Orchard featuring Fruit, Plum, Apple and Gooseberries.
THE LAND
An excellent block of good quality healthy prolific pasture land adjoins and surrounds the farmstead. The land is conveniently split into eight manageable paddocks having mature trees and hedge grows and all having established permanent pasture that has been known to grow excellent grass crops.
The land also enjoys a farm service track that extends from the homestead to all paddocks (currently overgrown), this enabling easy access to all of the fields. Ideal for those keeping Livestock or for Equestrian uses.
The land is generally well fenced and gated with ample natural shelter.
AGENT'S COMMENTS
A highly appealing sought after smallholding with good quality grazing and an excellent range of outbuildings.
PHOTOGRAPHS
Photographs were taken in Summer 2021.
TENURE AND POSSESSION
We are informed the property is of Freehold Tenure and will be vacant on completion.
COUNCIL TAX
The property is listed under the Local Authority of Carmarthenshire County Council and has the following charges. Council Tax Band: 'D'.
Brochures
Brochure 1Energy Performance Certificates
EPC 1Bancyffordd, Llandysul, SA44
NEAREST STATIONS
Distances are straight line measurements from the centre of the postcode- Carmarthen Station11.4 miles
About the agent
Welcome to Morgan & Davies
Morgan & Davies was formed in 1989 and is an independent family owned firm of Chartered Surveyors covering the whole of Mid and West Wales and providing a variety of Professional services.
There are two offices - Country and Coastal - Lampeter and Aberaeron
Specific fields of practice and services provided are:
- Residential Estate Agencies and Chartered Surveying Services.
- Agricultural Estate Agencies - Qualified Rural S
Industry affiliations



Notes
Disclaimer - Property reference 25367080. The information displayed about this property comprises a property advertisement. Rightmove.co.uk makes no warranty as to the accuracy or completeness of the advertisement or any linked or associated information, and Rightmove has no control over the content. This property advertisement does not constitute property particulars. The information is provided and maintained by Morgan & Davies, Lampeter. Please contact the selling agent or developer directly to obtain any information which may be available under the terms of The Energy Performance of Buildings (Certificates and Inspections) (England and Wales) Regulations 2007 or the Home Report if in relation to a residential property in Scotland.
Map data ©OpenStreetMap contributors.
