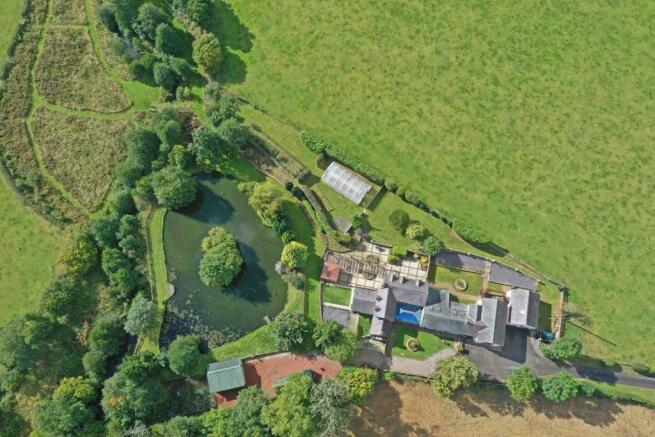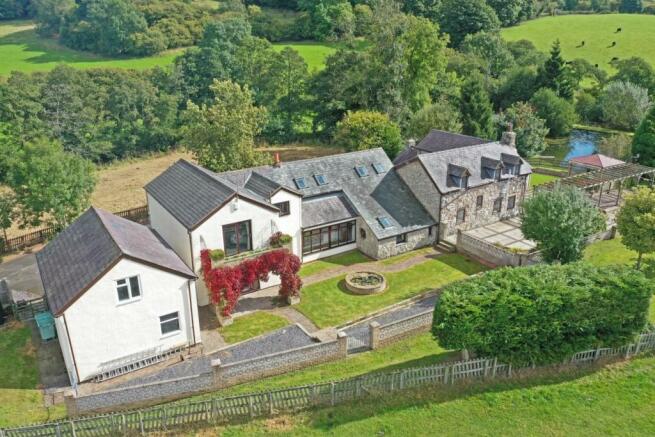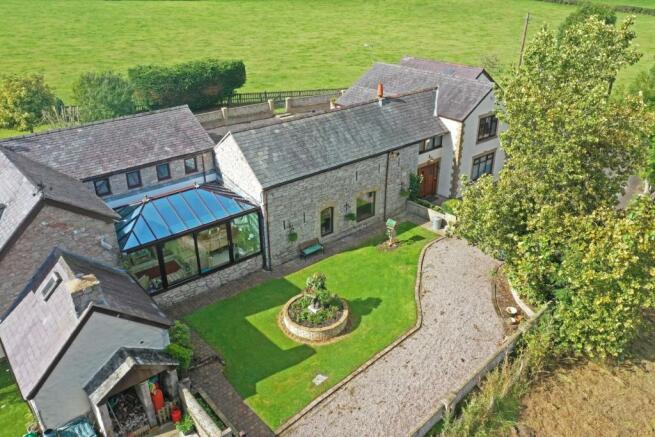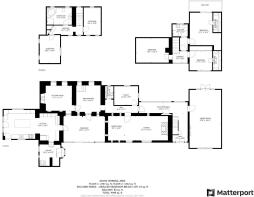
Llandegla Road, Llanarmon-Yn-Ial, Mold

- PROPERTY TYPE
Detached
- BEDROOMS
5
- BATHROOMS
2
- SIZE
Ask agent
- TENUREDescribes how you own a property. There are different types of tenure - freehold, leasehold, and commonhold.Read more about tenure in our glossary page.
Freehold
Key features
- Superb Country Residence
- Lounge with Vaulted Ceiling
- Cosy Sitting Room, Orangery
- Large Farmhouse Style Kitchen & Utility Room
- Study & Ground Floor Cloakroom
- Master Bedroom Suite with balcony & ensuite
- 4 Further Good Sized Bedrooms & Family Bathroom
- Detached Double Garage with Loft Room
- Informal Gardens, Pond, Summerhouse
- Land - whole about 4.1 Acres
Description
An impressive five bedroom detached country residence standing in an idyllic setting, within a mile of the picturesque village of Llanarmon Yn Ial, amidst beautiful open countryside. Standing within grounds extending to approximately 4.1 acres with a large pond, private gardens and land alongside the River Alyn. Approached over a long private drive, the property enjoys considerable privacy and seclusion whilst being ideally placed for ease of access to the larger commercial centres of the North West, including Chester, Wrexham, Liverpool and Deeside. Rhyd Isa Farm has been been greatly extended to provide a spacious and adaptable family home of considerable character with two staircases, an excellent games room/reception room, lounge with vaulted ceiling and multi-fuel stove, a cosy sitting room, orangery, a large farmhouse style kitchen and utility room. There is also a study and cloakroom to the ground floor, whilst to the first floor there is master bedroom suite with balcony and en-suite shower room, four further good sized bedrooms and family bathroom. Detached double garage with large loft room, informal gardens, pond with summer house and land with footbridge over the river.
Location - The property is located at the end of a minor no-through lane and is surrounded by beautiful open countryside on the foothills of the Clwydian Hills, AONB, approximately 8.5 miles from Mold and 19.5 miles from Chester. The River Alyn runs through the grounds and a particular feature is the impressive pond with an abundance of wildlife. There is also a sizable summer house, greenhouse and vegetable garden with polytunnel. The village is centred is around the historic parish church and highly regarded community run inn and shop, and a popular primary school is nearby. On a recreational front, the area is renowned for its scenic walks along Bryn Alyn and the Clwydian Range including Moel Famau and the famous Offas Dyke path. Noted secondary schools are available both in Ruthin and Mold and independent schools to include Kings and Queens Schools in Chester. A direct train service from Chester to London (Euston) takes approximately 2 hours and both Liverpool and Manchester International airports are usually within an hours drive.
The Accommodation Comprises: - Oak panelled double glazed/leaded effect twin doors to:
L-Shaped Reception Hall - A large 'L' shaped Reception Hall with double glazed windows to the rear with views over the gardens, white spindled staircase to the first floor with storage cupboard beneath, herringbone wood block floor, display alcoves with feature lighting, two double panelled radiators, exposed stone walling and built-in shelved cupboard.
Games Room/Optional Reception Room - 4.78m x 8.81m (15'8" x 28'11") - A large versatile room with double glazed window to the front and with matching double glazed French doors to the rear leading out to the garden. Solid oak flooring, decorative coved ceiling, light tone marble fireplace with electric coal effect fire, wall light point and two double panelled radiators.
Cloakroom/Wc - Comprising low flush WC, vanity wash basin with cabinet beneath, fully tiled walls and floor and small double glazed window with frosted glass.
Lounge / Dining Room - 9.07m x 3.71m (29'9" x 12'2") - A splendid room with vaulted ceiling to part, with exposed timbers, feature stone walling and deep recessed brick lined fireplace with multi-fuel stove. TV aerial point, wall light points, two low level double glazed windows to the front overlooking the garden and two panelled radiators.
Study - 3.61m x 2.87m (11'10" x 9'5") - Double glazed window, feature circular window, Velux double glazed roof light, wall light point and double panelled radiator.
Inner Hallway - 3.81m x 4.29m (12'6" x 14'1") - White spindled staircase to the first floor accommodation, two leaded effect double glazed windows, painted beamed ceiling, wall light point and radiator.
Sitting Room - 4.75m x 3.84m (15'7" x 12'7") - A cosy room with original beamed ceiling, feature exposed stone walling with recessed fireplace, exposed beam and 'Jotul' wood burning stove upon a raised slate hearth. TV aerial point, wall light point and double panelled radiator.
Orangery - 6.30m x 4.09m (20'8" x 13'5") - A large open-plan room with superb full length double glazed windows extending the full width of the room taking full advantage of the setting and views over the gardens and surrounding countryside. Pyramid style double glazed lantern roof and recessed ceiling lighting, feature exposed stone walling, tiled floor and doubled panelled radiator. Door to:
Kitchen Breakfast Room - 8.94m x 4.39m (29'4" x 14'5") - A spacious farmhouse style kitchen fitted with a bespoke range of cream fronted base and wall units with solid granite work surfaces and central island/breakfast bar providing seating for 8 people. Twin white enamel sink unit with mixer tap, Aga dual fuel (LPG) range cooker with gas hob and electric ovens, fitted cooker hood, integrated combination microwave oven and dishwasher. Two double panelled radiators, pantry cupboard, recess for an American style fridge freezer and double glazed windows to three aspects with twin doors providing access to the front and side gardens.
Utility - 3.76m x 3.28m (12'4" x 10'9") - Double glazed windows, original exposed beams and recessed fireplace with bread oven, quarry tiled floor, plumbing for washing machine, Velux double glazed roof light, loft storage and modern Worcester free-standing oil fired central heating boiler with pressurised hot water cylinder tank.
First Floor Landing - Double glazed window.
Bedroom One - 4.75m x 4.93m max overall (15'7" x 16'2" max overa - A large principal bedroom with UPVC double glazed patio door leading out onto a decked balcony with splendid views over the surrounding countryside, a range of fitted drawers/dressing table, two radiators, connection for wall mounted TV and walk-in wardrobe with shelving and drawers.
En-Suite - 2.31m x 1.85m (7'7" x 6'1") - Fully tiled en-suite shower room comprising; corner shower cubicle with electric shower, vanity wash basin with cabinet beneath and low flush WC. tiled floor, recessed ceiling lighting and double glazed window.
Bedroom Two - 3.43m x 2.92m (11'3" x 9'7") - Double glazed window to the front, modern range of fitted wardrobe units extending the full length of one wall with sliding door fronts, double panelled radiator and walk-in wardrobe with fitted shelving, handing rails and drawers.
Bedroom Three - 4.98m x 3.73m (16'4" x 12'3") - A double sized room with two double glazed Velux roof lights, exposed purlins, fitted wardrobe and radiator.
Second Landing - Two double glazed leaded effect windows to the front, radiator, wall light point and built-in linen cupboard.
Bedroom Four - 3.10m x 4.27m (10'2" x 14') - A double sized room with leaded effect double glazed windows to two aspects, exposed purlins, loft access and radiator.
Bedroom Five - 2.59m x 4.19m (8'6" x 13'9") - Double glazed leaded effect windows to two aspects, loft access and radiator.
Family Bathroom - 3.81m x 2.64m (12'6" x 8'8") - A large bathroom fitted with a four piece suite comprising; corner spa bath, corner multi-jet steam shower, wash basin and low flush WC. Fully tiled walls, tiled floor, towel radiator and two double glazed leaded effect windows.
Outside - The property is approached over a long private drive flanked by grass verges and mature hedging, leading to parking/turning area to the front of the house with access to the detached double garage.
Front Garden - A twin gate from the driveway leads to an enclosed front garden area with brick edged lawn, brick paved pathways and gravelled walkway with gate leading through to the pond and further garden areas to the rear. To the front of the garden is a circular raised flower bed/water feature.
Detached Double Garage - 6.88m x 5.46m (22'7" x 17'11") - With electric up and over door, side door, double glazed window, power and light installed and an internal staircase leading to:
Loft Room/Gym - 6.88m x 5.44m maximum to the wardrobes (22'7" x 17 - Laminate flooring, a range of fitted wardrobe units with mirrored sliding doors, power points.
Rear Garden - To the rear there is a large private garden which is divided into two sections with part lawned and large paved areas with dividing walling, raised borders and a delightful pergola walkway. To the rear there is a further lawn which borders onto farmland and enjoys far reaching views over the surrounding countryside. The garden includes a large mature 'monkey puzzle' tree, poly-tunnel (21' x 17'9"), raised vegtable beds and soft fruit cage. A gazebo provides a pleasant walk way to the pond. Outside taps and lights.
Pond - Located to the rear of the property is a large pond which provides a delightful setting with an abundance of wildlife. There is a covered seating area overlooking the pond as well as a substantial timber summer house.
Summer House - 7.01m x 3.35m (23' x 11") - Of timber framed construction with veranda, single glazed windows and electricity connected. In addition, there is a timber garden shed and greenhouse.
Land - From the rear garden a gate leads through to additional land which the River Alyn meanders through, which provides a delightful and tranquil setting with numerous mature trees and a wild meadow area. A foot bridge crosses the Alyn to the meadow.
Tenure - Understood to be Freehold.
Agents Note - Denbighshire County Council - Council Tax Band F.
Private drainage and mains water supply.
Directions - From the Agent's Mold Office proceed along New Street and thereafter Ruthin Road and on reaching the outskirts of town take the second exit off the roundabout onto the A494 Ruthin Road. Follow the road up the hill through Gwernymynydd and thereafter Cadole and the village of Llanferres. After a further 0.5 mile take the left fork signposted Llanarmon Yn Ial and Graianrhyd. Continue on this road for some 2 miles and take the right turning signposted Llanarmon Yn Ial village. On entering the village proceed past The Raven Inn and village shop, following the road around the church and follow the road out of the village in the direction of Llandegla. Follow the road for approximately 0.5 mile, up the hill and take the next left turning thereafter into the minor lane, denoted by the 'No Through' sign. Take the first right and follow the lane to its furthest point whereupon the entrance of the property will be found immediately ahead.
Aml - AML - ANTI MONEY LAUNDERING REGULATIONS
Intending purchasers will be asked to produce identification documentation before we can confirm the sale in writing. We would ask for your co-operation in order that there will be no delay in agreeing the sale.
Viewing - By appointment through the Agent's Mold Office .
FLOOR PLANS - included for identification purposes only, not to scale.
DCW/CC
Amended JH
Brochures
Llandegla Road, Llanarmon-Yn-Ial, MoldBrochureCouncil TaxA payment made to your local authority in order to pay for local services like schools, libraries, and refuse collection. The amount you pay depends on the value of the property.Read more about council tax in our glossary page.
Band: F
Llandegla Road, Llanarmon-Yn-Ial, Mold
NEAREST STATIONS
Distances are straight line measurements from the centre of the postcode- Hope (Clwyd) Station7.4 miles
About the agent
Cavendish have been successfully selling property throughout Cheshire, Wirral and North Wales since 1993. As an independent, local estate agency, our reputation is built upon our relationships with clients - hence 'we value clients as well as properties'.
The difference is our peopleEstate Agency has always been about people, communication and relationships. That's where we excel. Our highly qualified and experienced team have been with us for many years (m
Industry affiliations



Notes
Staying secure when looking for property
Ensure you're up to date with our latest advice on how to avoid fraud or scams when looking for property online.
Visit our security centre to find out moreDisclaimer - Property reference 31828064. The information displayed about this property comprises a property advertisement. Rightmove.co.uk makes no warranty as to the accuracy or completeness of the advertisement or any linked or associated information, and Rightmove has no control over the content. This property advertisement does not constitute property particulars. The information is provided and maintained by Cavendish Estate Agents, Mold. Please contact the selling agent or developer directly to obtain any information which may be available under the terms of The Energy Performance of Buildings (Certificates and Inspections) (England and Wales) Regulations 2007 or the Home Report if in relation to a residential property in Scotland.
*This is the average speed from the provider with the fastest broadband package available at this postcode. The average speed displayed is based on the download speeds of at least 50% of customers at peak time (8pm to 10pm). Fibre/cable services at the postcode are subject to availability and may differ between properties within a postcode. Speeds can be affected by a range of technical and environmental factors. The speed at the property may be lower than that listed above. You can check the estimated speed and confirm availability to a property prior to purchasing on the broadband provider's website. Providers may increase charges. The information is provided and maintained by Decision Technologies Limited.
**This is indicative only and based on a 2-person household with multiple devices and simultaneous usage. Broadband performance is affected by multiple factors including number of occupants and devices, simultaneous usage, router range etc. For more information speak to your broadband provider.
Map data ©OpenStreetMap contributors.





