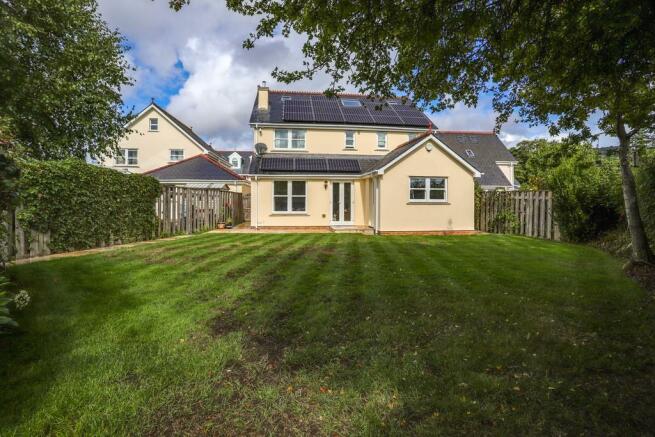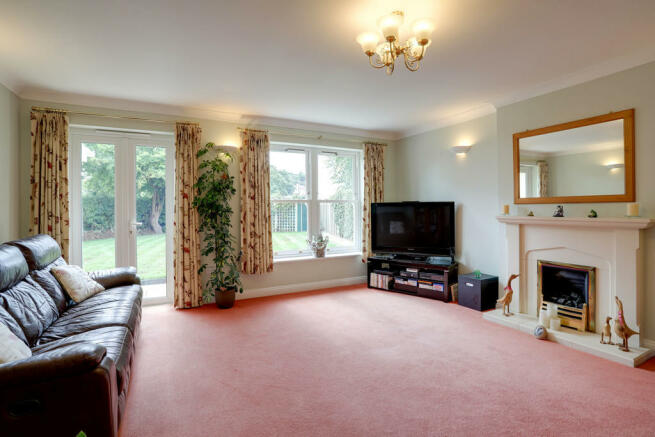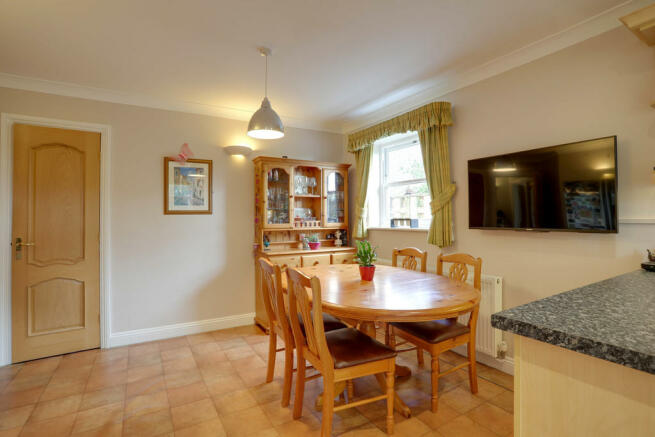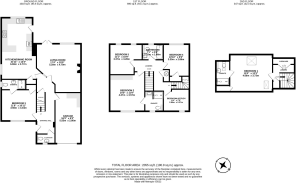Brook Close, Bovey Tracey

- PROPERTY TYPE
Detached
- BEDROOMS
6
- BATHROOMS
4
- SIZE
2,055 sq ft
191 sq m
- TENUREDescribes how you own a property. There are different types of tenure - freehold, leasehold, and commonhold.Read more about tenure in our glossary page.
Freehold
Key features
- Three en-suite bedrooms
- Bedroom on ground floor
- Sitting room with doors to garden
- Kitchen/breakfast room
- Garage
- Parking
- Delightful enclosed rear garden
- Easy level walk to shops, cafes etc
- Disclaimer: some images are for illustrative purposes only
Description
Arranged over three floors, this fabulous property offers spacious and versatile accommodation ideal for a family, is well-presented with light and neutral décor, and feels warm and welcoming with gas central heating and double glazing throughout.
On the ground floor an entrance hallway has oak flooring, a convenient ground floor cloakroom with a WC and basin, a staircase to the first floor with a cupboard beneath, and a door into the side of the integral single garage which has lights and power, a workshop area at the rear, a remote controlled, folding, up and over door for convenience, a condensing system boiler the central heating and hot water, and it also houses the inverter for the large array of photovoltaic panels on the roof which generate electricity and massively reduce running costs of the property. Technology is also installed that manages the generated electricity, diverting it into an electric vehicle (EV) charging point and into the hot water system when required.
A good-sized, light and airy living room has French doors and a window to the rear garden, and an elegant fireplace is fitted with a living-flame gas fire, making a nice feature and focal point for the room. A generously sized kitchen/dining room has a durable vinyl floor and a convenient door to the rear garden, with a modern fitted kitchen that has loads of worktop and cupboard space complete with tiled splashbacks and under-cabinet feature lighting. It has a built-in fan oven, a gas hob with a stainless-steel filter hood above, a composite sink with a mixer tap beneath the window, floor space for an upright fridge/freezer, and space with plumbing beneath the worktops for a washing machine, tumble dryer and dishwasher. The dining area has a built-in cupboard and plenty of space for a table of seating for six or eight places, ideal for a family celebration or a dinner party. Completing the ground floor accommodation is a spacious double bedroom with built in storage and an en-suite shower room, ideal for an elderly family member.
Upstairs, on the first floor there are four bedrooms, one with an en-suite shower room, a family bathroom, and on the landing and an airing cupboard containing an unvented hot water cylinder providing mains pressure hot water. One of the bedrooms is currently used as a study, perfect for those working from home.
On the top floor is the master bedroom suite, comprising of a superb, spacious double with two skylights filling the room with light and offering fabulous views over the town and countryside, and an en-suite shower room containing a double shower, a vanity unit, a WC and a chrome heated towel rail with natural light from a skylight. There are eaves cupboards providing plenty of storage and hatches on either side allowing access to boarded eaves storage areas.
Outside, the rear garden is a good size, private, fully enclosed making it safe for both children and pets, and SSE facing it enjoys plenty of summer sunshine. There is a beautiful, paved patio great for entertaining be it a barbecue or alfresco dining, a level, triangular lawn, a shed for storage, and it is bordered by neat hedges, and beautiful Oak and Hawthorn trees. There are paths down each side of the property with gates to the front providing alternative access to the tarmac.
Property Tenure: Freehold
Council Tax Band: E
Brochures
BrochureCouncil TaxA payment made to your local authority in order to pay for local services like schools, libraries, and refuse collection. The amount you pay depends on the value of the property.Read more about council tax in our glossary page.
Ask agent
Brook Close, Bovey Tracey
NEAREST STATIONS
Distances are straight line measurements from the centre of the postcode- Newton Abbot Station5.4 miles
About the agent
We are a well-established and independent business that has a reputation for achieving the best possible price for our sellers by using exceptional marketing, combined with a pro-active approach from an experienced team.
To us 'Complete' is more than just a name. It's a whole way of thinking and working that ensures our service is as thorough as it possibly can be. For example, we're unusual in that we don't ever conduct a viewing without the negotiator having visited your home to absor
Notes
Staying secure when looking for property
Ensure you're up to date with our latest advice on how to avoid fraud or scams when looking for property online.
Visit our security centre to find out moreDisclaimer - Property reference 101182019651. The information displayed about this property comprises a property advertisement. Rightmove.co.uk makes no warranty as to the accuracy or completeness of the advertisement or any linked or associated information, and Rightmove has no control over the content. This property advertisement does not constitute property particulars. The information is provided and maintained by Complete, Bovey Tracey. Please contact the selling agent or developer directly to obtain any information which may be available under the terms of The Energy Performance of Buildings (Certificates and Inspections) (England and Wales) Regulations 2007 or the Home Report if in relation to a residential property in Scotland.
*This is the average speed from the provider with the fastest broadband package available at this postcode. The average speed displayed is based on the download speeds of at least 50% of customers at peak time (8pm to 10pm). Fibre/cable services at the postcode are subject to availability and may differ between properties within a postcode. Speeds can be affected by a range of technical and environmental factors. The speed at the property may be lower than that listed above. You can check the estimated speed and confirm availability to a property prior to purchasing on the broadband provider's website. Providers may increase charges. The information is provided and maintained by Decision Technologies Limited. **This is indicative only and based on a 2-person household with multiple devices and simultaneous usage. Broadband performance is affected by multiple factors including number of occupants and devices, simultaneous usage, router range etc. For more information speak to your broadband provider.
Map data ©OpenStreetMap contributors.




