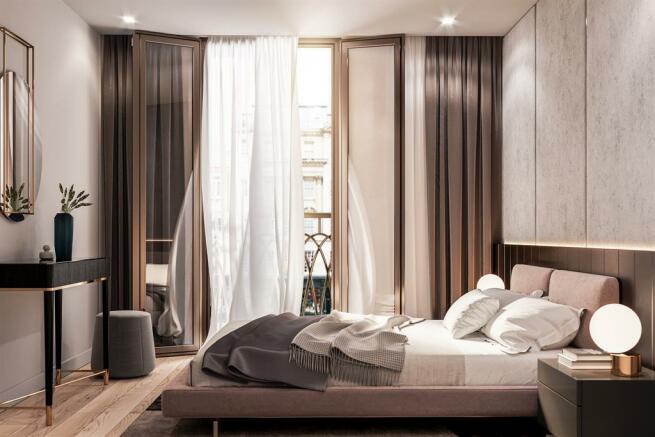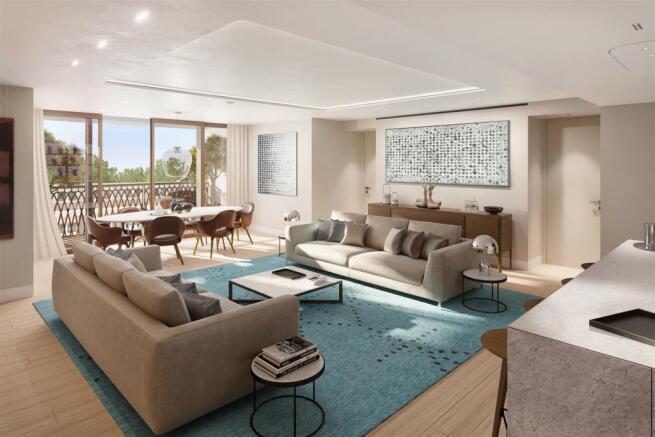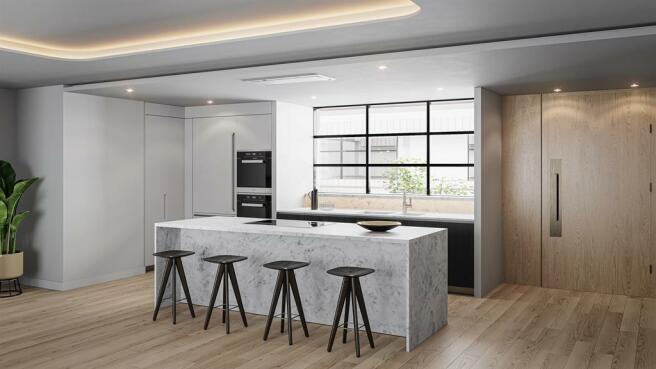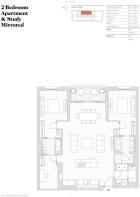Marylebone Square, London, W1U 2PX

- PROPERTY TYPE
Apartment
- BEDROOMS
2
- BATHROOMS
2
- SIZE
1,463 sq ft
136 sq m
Key features
- 2 Bedroom Apartment
- 999 Year Lease
- New Build
- 24 hour Concierge
- Prime London W1 Location
- Aspect Cramer Street
- Estimated Completion: Q3 2023
Description
Floor-to-ceiling windows and glass sliding doors mean the living space is always aglow with natural light – and the airy, open-plan layout makes it an ideal place for get-togethers. Ranging from one-bed to three-bed layouts, spaces are tailored to occupants – making each space an inimitable home.
A lasting quality
High-quality, natural materials such as oak flooring, bronze-coated windows and stone counter tops offer an elegant and timeless quality. With windows on the street side and facing the courtyard, the apartment is illuminated with natural light all day. All your functional needs – from lighting to underfloor heating – are seamlessly integrated into
the design.
Inside/outside living
Towering glass doors open out onto a generous, private veranda, creating a natural fluidity between the inside and
outside living experience. The signature cast-metal balustrades are a key feature of the architectural façade, and a rich and
robust addition to the elegant living space.
A sensitive addition Bound by Aybrook, Moxon, Cramer and St Vincent Streets, Marylebone Square takes up the space of an
entire city block and gracefully slots into the local urban fabric.
Estimated Service Charge: £9.50 to £10.50 per sqft per annum
Ground Rent: £1250 per annum
For ambitious individuals, well-heeled couples or growing families, Marylebone Square is the perfect home for those looking for high-quality living in a comfortable environment. Refined, elegant and intuitively designed, the apartments and penthouses are generously spacious yet warmly intimate.
Floor-to-ceiling windows and glass sliding doors mean the living space is always aglow with natural light – and the airy, open-plan layout makes it an ideal place for get-togethers. Ranging from one-bed to three-bed layouts, spaces are tailored to occupants – making each space an inimitable home.
A lasting quality
High-quality, natural materials such as oak flooring, bronze-coated windows and stone counter tops offer an elegant and timeless quality. With windows on the street side and facing the courtyard, the apartment is illuminated with natural light all day. All your functional needs – from lighting to underfloor heating – are seamlessly integrated into
the design.
Specification Summary - Penthouses
Entrance - – Solid core veneered timber entrance door
– Natural coir entrance mat
– Video entry control system Living areas
– Engineered oak timber flooring
– Chevron floor with inset stainless steel trim where applicable
– Full height bronze coloured window frames
– Full height lacquered timber doors
– Fan coil unit comfort cooling and ventilation
– Underfloor heating throughout
– Brushed stainless steel data and telephone outlet points
– Recessed down lights
– Feature ceiling coffer and cove lighting to principal seating area
– Cabling for chandelier fixture
– 5 amp lighting socket outlets to living rooms and master bedrooms
– Floor boxes for power to centre of room in addition to wall sockets
– Solid brass ironmongery in brushed nickel finish
– Recessed curtain or blind box with potential for remote control
Kitchen - – Engineered oak timber flooring
– Luxury contemporary kitchen featuring grey composite stone worktops
– Stainless steel under mount double sink
– Miele oven, induction hob, micro-combi oven, warming drawer, dishwasher, 90cm Gaggenau fridge/freezer, Gaggenau integrated glass-fronted wine fridge
– Dishwasher and full height fridge/freezer fully integrated to joinery
– Concealed worktop lighting
– Segregated waste storage
– Secondary kitchen to premium penthouses where applicable, with matt lacquered cabinets, composite stone worktops, stainless steel sink, 60cm Miele oven and hob
Utility Room / Area - – Separate integrated Miele washing machine and vented tumble dryer
– Matt lacquered cloak cupboard with integrated lighting and hanging rails
All Bedrooms - – Engineered oak timber flooring
– Bespoke matt lacquer full height floor to ceiling wardrobes with integrated shelving and hanging rails
– Fan coil unit comfort cooling and ventilation
– Underfloor heating
– Recessed curtain or blind box with potential for remote control
Master Ensuite Bathrooms - – Single or double sinks, undermounted with marble vanity top and timber fronted drawers
– White steel enamel bath where applicable
– Walk in shower with overhead and hand showerheads where applicable
– Dual flush WC with concealed cistern
– Honed marble floor tiling
– Full height, marble surrounds to showers and baths
– Dornbracht mixers, taps and showers in brass with a platinum matt finish
– Mirror fronted wall cabinets with demist feature to mirrors and signature wall lights. Interiors fitted with shelving, 2 shaver points, 2 USB points and integrated lighting
– Warm wall with brushed stainless steel towel rails
– Underfloor heating
– Cove lighting
– Ceiling extractor system
Ensuite / Main Bathrooms - – Undermount sink with marble vanity top and timber fronted drawers
– Either: White steel enamel bath, under mounted with marble top and surround. Shower and shower screen
– Or: Walk in shower with overhead and hand showerheads, full height marble surrounds
– Dual flush WC with concealed cistern
– Honed marble floor tiling
– Dornbracht mixers, taps and showers in brass with a platinum matt finish
– Mirror fronted wall cabinets with demist feature to mirrors and signature wall lights. Interiors fitted with shelving, shaver point, USB point and integrated lighting.
– Warm wall with brushed stainless steel towel rails
– Underfloor heating
– Cove lighting
– Ceiling extractor system
Powder Rooms - – Under mount sink with marble vanity top and timber fronted drawers
– Mirror with integrated signature lighting
– Dual flush WC with concealed cistern
– Honed marble floor tiling
– Underfloor heating
– Dornbracht mixers and taps with a platinum matt finish
– Towel rail
– Recessed downlights
– Ceiling extractor system
Systems - – Stand-alone system of interlinked smoke alarms, mains operated with battery back-up
– Residential sprinkler system with concealed heads
– Independent AV cabling infrastructure for speaker, IT and TV distribution cabling, including common AV requirements
– High speed fibre optic connection infrastructure directly into each apartment for data/telephone
– Home automation system with controllable touch panels/push buttons where applicable
– Lighting control system where applicable
– Wiring for Sky Q in equipment cupboard with outlets in each room
– Wiring for control point with KNX panel
Terraces - – Bronze coloured signature cast aluminium metal work
– Composite timber decking
– Power outlets
– Wall-mounted external lighting
Penthouses - Common Areas
Reception - – Entrance canopy leading from drop off along Aybrook Street
– 24 hour concierge Courtyard
– Natural stone paved courtyard with stone planters containing silver birch trees and shrubs
– Reflecting pool
– Scene set lighting to planting and pool
– Upper level bridges with glazed balustrades and timber handrail
– Timber front doors to apartments via bridges
Lifts - – 2 number passenger lifts, each with glazing offering views along the courtyard
– Separate goods lift for furniture and bulk items Car park
– Secure residents’ parking
– Separate secure residents’ bicycle parking area
Brochures
Marylebone Square, London, W1U 2PX- COUNCIL TAXA payment made to your local authority in order to pay for local services like schools, libraries, and refuse collection. The amount you pay depends on the value of the property.Read more about council Tax in our glossary page.
- Band: TBC
- PARKINGDetails of how and where vehicles can be parked, and any associated costs.Read more about parking in our glossary page.
- Yes
- GARDENA property has access to an outdoor space, which could be private or shared.
- Yes
- ACCESSIBILITYHow a property has been adapted to meet the needs of vulnerable or disabled individuals.Read more about accessibility in our glossary page.
- Ask agent
Energy performance certificate - ask agent
Marylebone Square, London, W1U 2PX
NEAREST STATIONS
Distances are straight line measurements from the centre of the postcode- Bond Street Station0.4 miles
- Baker Street Station0.3 miles
- Regent's Park Station0.4 miles
About the agent
Hunters started in 1992, founded on the firm principles of excellent customer service, pro-activity and achieving the best possible results for our customers. These principles still stand firm and we are today one of the UK's leading estate agents with over 200 branches throughout the country. Our ambition is to become the UK's favourite estate agent and by keeping the customer at the very heart of our business, we firmly believe we can achieve this.
WHAT MAKES US DIFFERENT TO OTHER AGE
Notes
Staying secure when looking for property
Ensure you're up to date with our latest advice on how to avoid fraud or scams when looking for property online.
Visit our security centre to find out moreDisclaimer - Property reference 31831468. The information displayed about this property comprises a property advertisement. Rightmove.co.uk makes no warranty as to the accuracy or completeness of the advertisement or any linked or associated information, and Rightmove has no control over the content. This property advertisement does not constitute property particulars. The information is provided and maintained by Hunters, Camden. Please contact the selling agent or developer directly to obtain any information which may be available under the terms of The Energy Performance of Buildings (Certificates and Inspections) (England and Wales) Regulations 2007 or the Home Report if in relation to a residential property in Scotland.
*This is the average speed from the provider with the fastest broadband package available at this postcode. The average speed displayed is based on the download speeds of at least 50% of customers at peak time (8pm to 10pm). Fibre/cable services at the postcode are subject to availability and may differ between properties within a postcode. Speeds can be affected by a range of technical and environmental factors. The speed at the property may be lower than that listed above. You can check the estimated speed and confirm availability to a property prior to purchasing on the broadband provider's website. Providers may increase charges. The information is provided and maintained by Decision Technologies Limited. **This is indicative only and based on a 2-person household with multiple devices and simultaneous usage. Broadband performance is affected by multiple factors including number of occupants and devices, simultaneous usage, router range etc. For more information speak to your broadband provider.
Map data ©OpenStreetMap contributors.




