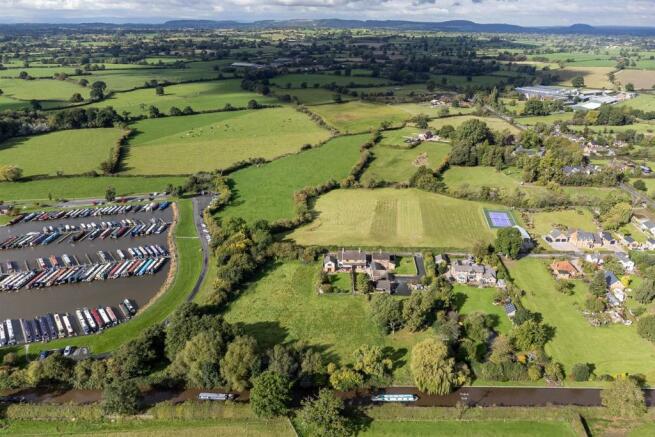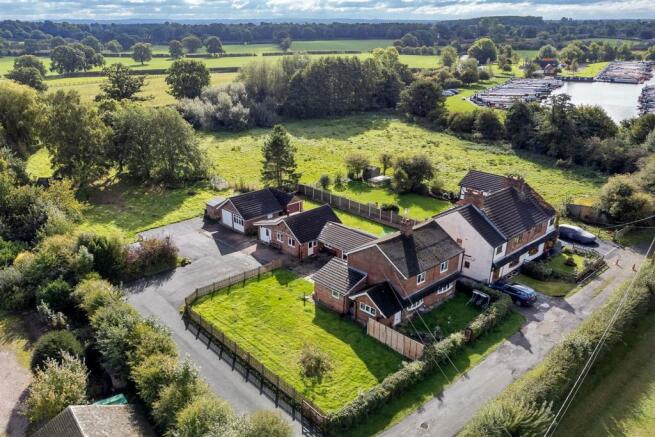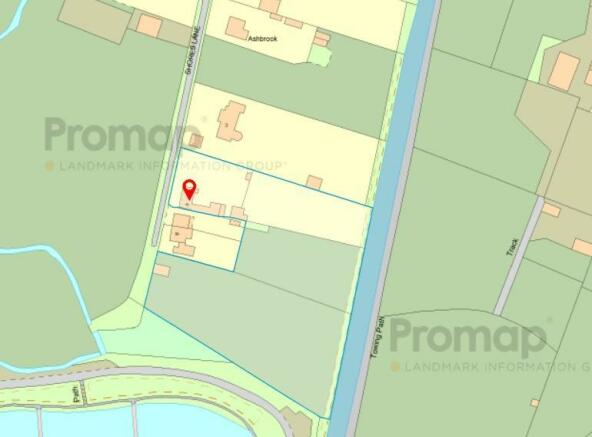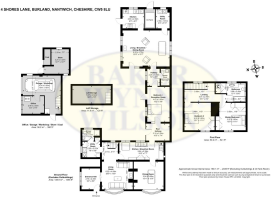
Shores Lane, Burland, Nantwich

- PROPERTY TYPE
Cottage
- BEDROOMS
3
- BATHROOMS
2
- SIZE
Ask agent
- TENUREDescribes how you own a property. There are different types of tenure - freehold, leasehold, and commonhold.Read more about tenure in our glossary page.
Freehold
Description
A CHARMING DETACHED COTTAGE WITH A SPACIOUS ONE BEDROOM ANNEX, GARAGE BLOCK, GARDENS, PADDOCK AND VALUABLE CANAL FRONTAGE, SITUATED IN A LOVELY RURAL POSITION 2 MILES WEST OF NANTWICH.
Summary - Reception hall, living room, dining room, rear hall, kitchen/breakfast room, utility room, shower room, landing, two double bedrooms, bathroom, annex comprising - double bedroom, inner hallway, shower room, living room, kitchen and utility room. UPVC double glazed windows, Oil central heating. Large car parking and turning area, garage block comprising - garage, workshop, office with loft room above, various stores, gardens with development potential, paddock, non towpath frontage to the Llangollen canal, in all about 2.40 acres.
Description - The property, constructed of brick under a tiled roof is approached over a sweeping tarmacadam drive. If tranquillity, close proximity to Nantwich, grounds with development potential and canal frontage are what you desire, this wonderful home represents an exceptional and very rare buying opportunity. It has been in the same ownership for 30 years and has been subject to a series of improvements for all those years.
With house and annex extending to about 2050 square feet, this is an adaptable home.
Location And Amenities - The property enjoys a fine situation in a much sought after part of South Cheshire, within easy, daily travelling distance of the main centres of commerce in the North West and the Potteries. Nantwich (2 miles) offers a comprehensive range of amenities as does the county town of Chester which is 18 miles distance. On the recreational front, there are cricket, tennis and rugby clubs in Nantwich, golf courses at Tarporley, Crewe and Whitchurch.
The M6 motorway (junction 16) is 12 miles and travel to London is available via Crewe station which is 7 miles, providing a 90 minutes intercity service to London Euston.
Directions - From Nantwich take the A534 Chester Road as far as Acton, turn left by the church on to Wrexham Road, continue for 1 miles over the canal bridge, turn left in to Shores Lane, procced for 150 yards and the property is located on the left hand side.
The Accommodation - with approximate measurements
Reception Hall - 2.74m x 2.44m (9'0" x 8'0" ) - UPVC entrance door, laminate floor, fitted cupboard, radiator.
Living Room - 6.22m x 4.09m (20'5" x 13'5" ) - Exposed brick fire place and chimney breast with wood burning stove, wood laminate floor, beamed ceiling, double glazed bay window to front and double glazed window to rear.
Dining Room - 3.94m x 3.66m (12'11" x 12'0" ) - Cast iron fire surround, stone hearth, wood laminate floor, beam ceiling, double glazed bay window, shelving.
Rear Hall - 3.18m x 2.24m (10'5" x 7'4" ) - Quarry tiled floor, beamed ceiling, two double glazed windows and door, access to annex.
Kitchen/Breakfast Room - 5.84m x 2.31m (19'2" x 7'7" ) - Stainless steel single drainer sink unit, cupboard under, tall floor standing units, floor standing cupboard and drawer units with worktops, wall cupboards, integrated oven and four burner hob unit with extractor hood above, quarry tiled floor, beamed ceiling, two double glazed windows, Worcester oil boiler, radiator.
Utility Room - 2.34m x 2.06m (7'8" x 6'9" ) - Quarry tiled floor, built in cupboard, plumbing for washing machine, radiator.
Shower Room - 2.31m x 1.45m (7'7" x 4'9" ) - White suite comprising low flush WC and pedestal hand basin, tiled shower cubicle with Triton shower, quarry tiled floor, radiator.
Stairs From Living Room To First Floor Landing - 5.69m x 2.44m (18'8" x 8'0" ) - Access to loft
Bedroom - 3.99m x 3.63m (13'1" x 11'11" ) - Built in double wardrobe and cupboard, fitted cupboard, wood laminate floor, radiator.
Bedroom - 3.99m x 3.63m (13'1" x 11'11" ) - Built in double wardrobe, wood laminate floor, radiator.
Bathroom - 3.99m x 2.44m (13'1" x 8'0" ) - Colours suite comprising panel bath with mixer shower, low flush WC, vanity unit with inset hand basin, cylinder airing cupboard, light/shaver point, radiator.
Annex - Comprising
Living Room - 6.22m x 4.75m (20'5" x 15'7" ) - Wood burning stove on slate hearth, access to loft, three double glazed window and door.
Kitchen - 2.82m x 2.51m (9'3" x 8'3" ) - Stainless steel single drainer sink unit, cupboards under, floor standing cupboard and floor units with worktops, integrated oven and four burner ceramic hob unit, plumbing for dishwasher, double glazed window and door.
Utility Room - 2.51m x 1.80m (8'3" x 5'11" ) - Plumbing for washing machine.
Shower Room - Low flush WC and vanity unit with inset hand basin, tiled shower cubicle with Triton shower, fully tiled walls, chrome radiator/towel rail, lit mirror fitting.
Inner Hallway - 2.24m x 1.65m (7'4" x 5'5" ) - Quarry tiled floor.
Bedroom - 3.71m x 2.95m (12'2" x 9'8" ) - Beamed ceiling, quarry tiled floor, double glazed door, radiator.
Outside - Veranda. York stone flagged patio. Large tarmacadam car parking and turning area.
BRICK AND TILE GARAGE BLOCK comprising:
GARAGE with up and over door, WORKSHOP 16'6" x 16'8"
OFFICE staircase to loft 9'2" x 7'8"
Timber constructed store, three brick stores, timber summer house, brick and corrugated asbestos store, aluminum frame greenhouse, brick summer house, brick barbeque over looking canal.
Gardens And Grounds - The gardens are extensively lawned with apple trees and mature trees including Silver Birch and Willow Trees. There is a field gate off Shores lane to a paddock of pasture. The gardens and grounds enjoy extensive non-towpath frontage to the LLangollen canal.
Overage Clause - There is a 21 year 30% uplift clause should planning be granted for a seperate dwelling or any other use other than agricultural or equestrian use. Full details are avaiable from the sellers solicitor.
Council Tax Band F -
Services - Mains water and electricity. Septic tank drainage.
N.B. Tests have not been made of electrical, water, drainage and heating systems and associated appliances, nor confirmation obtained from the statutory bodies of the presence of these services. The information given should therefore be verified prior to a legal commitment to purchase.
Tenure - FREEHOLD
Viewings - By Appointment with Baker Wynne & Wilson
Brochures
Shores Lane, Burland, NantwichBrochureCouncil TaxA payment made to your local authority in order to pay for local services like schools, libraries, and refuse collection. The amount you pay depends on the value of the property.Read more about council tax in our glossary page.
Ask agent
Shores Lane, Burland, Nantwich
NEAREST STATIONS
Distances are straight line measurements from the centre of the postcode- Nantwich Station2.5 miles
- Wrenbury Station4.0 miles
About the agent
Baker Wynne and Wilson is owned and run by two partners, John Baker and Simon Morgan-Wynne. They have a combined experience of over 75 years, having worked in all types of property markets, good and bad!
Mark Johnson FRICS, Estate Agent & Chartered Valuation Surveyor, joined the practice some 4 years ago to continue his trusted role selling some of the most challenging and noted local properties. Mark is a registered RICS Valuer, providing Red Bo
Industry affiliations



Notes
Staying secure when looking for property
Ensure you're up to date with our latest advice on how to avoid fraud or scams when looking for property online.
Visit our security centre to find out moreDisclaimer - Property reference 31845392. The information displayed about this property comprises a property advertisement. Rightmove.co.uk makes no warranty as to the accuracy or completeness of the advertisement or any linked or associated information, and Rightmove has no control over the content. This property advertisement does not constitute property particulars. The information is provided and maintained by Baker Wynne & Wilson, Nantwich. Please contact the selling agent or developer directly to obtain any information which may be available under the terms of The Energy Performance of Buildings (Certificates and Inspections) (England and Wales) Regulations 2007 or the Home Report if in relation to a residential property in Scotland.
*This is the average speed from the provider with the fastest broadband package available at this postcode. The average speed displayed is based on the download speeds of at least 50% of customers at peak time (8pm to 10pm). Fibre/cable services at the postcode are subject to availability and may differ between properties within a postcode. Speeds can be affected by a range of technical and environmental factors. The speed at the property may be lower than that listed above. You can check the estimated speed and confirm availability to a property prior to purchasing on the broadband provider's website. Providers may increase charges. The information is provided and maintained by Decision Technologies Limited.
**This is indicative only and based on a 2-person household with multiple devices and simultaneous usage. Broadband performance is affected by multiple factors including number of occupants and devices, simultaneous usage, router range etc. For more information speak to your broadband provider.
Map data ©OpenStreetMap contributors.





