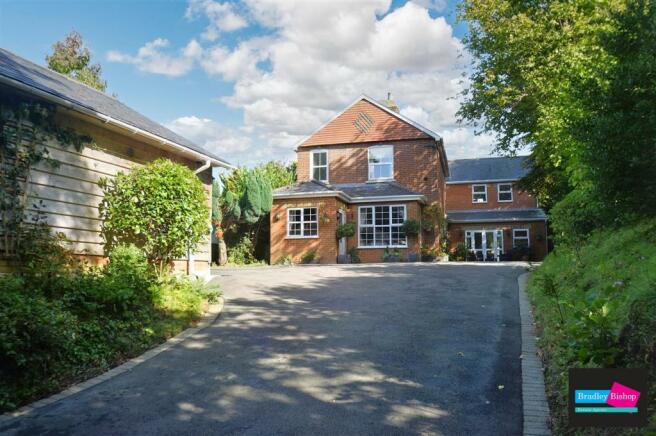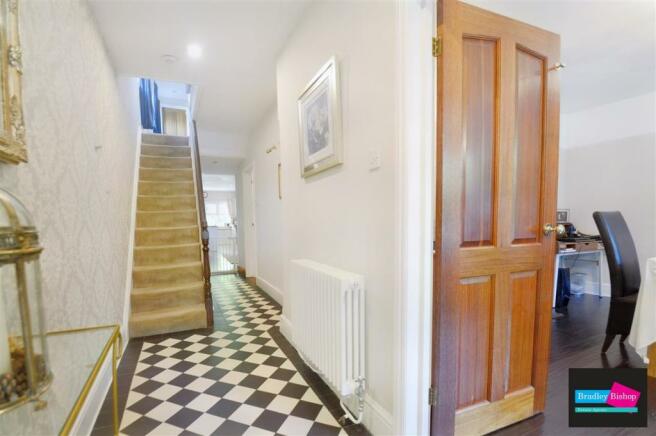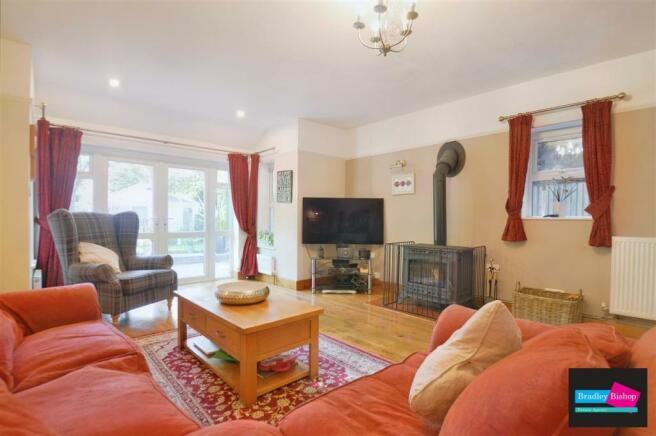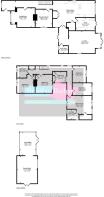Barrow Hill, Sellindge, Ashford, Kent, TN25 6JG

- PROPERTY TYPE
Detached
- BEDROOMS
6
- BATHROOMS
3
- SIZE
Ask agent
- TENUREDescribes how you own a property. There are different types of tenure - freehold, leasehold, and commonhold.Read more about tenure in our glossary page.
Freehold
Key features
- A stunning 6 Bedroom Victorian home on an impressive plot
- Double Garage and gated Off Road Parking for 6 vehicles
- 234 square metres in size (source EPC)
- Home Office/Lodge in the Garden
- Stunning Kitchen/Diner with a separate Utility Room
- 3 Reception Rooms
- Master Bedroom with En Suite Shower Room and Walk in Wardrobe
- Annexe potential for multi generation living
- Tucked away location
Description
From the outset the property is impressive. It has been sympathetically extended over time, but it has maintained the strong, even imposing feel that you would expect from a property built in this era. What is a surprise is how set back and how much higher than the A20 it is conveniently this means that the sound of the road disappears almost entirely.
The current owners have added a Double Garage to the gated Driveway this, alongside parking for 6 or more vehicles is more than most families could need and certainly more than most modern builders would offer.
The Entrance hall will engage anyone who loves this period of build. This long sweeping hallway has a black and white tiled floor which tempts you to step further inside. From here you can access a large Dining Room and what would have been a Sitting Room. This is currently used as a Second Lounge/Study area and is a welcome and flexible addition. Both Rooms are well-proportioned and have feature fireplaces.
The long hallway seems to pull you towards the Kitchen, and when you step into it youll see why. This is the beating heart of the home. Functionality aside, this is the place where people come to talk, to laugh, to eat or just to be together. There is enough room for a very large dining table and chairs as well as a sofa here.
From a practical point of view there is a wealth of storage and worktop space here as well as a large cupboard and a pantry. There is also a Utility Room - ideal if you have pets or to hide things in when people come by unannounced.
A further hallway with a Shower Room joins this room to the main Lounge. This Hallway may seem unimportant in the scheme of things - but if you were thinking of separating or annexing the property it could be an integral feature. There is access from here to the front of the property and the Driveway which would allow for a private entrance to be put in. Such flexibility opens a multitude of options for now or in the future.
The Lounge has a beautiful view across the Garden. It features solid wood floors and a Log burning stove. This will be the place you gravitate to on winters afternoon after lunch when youre absolutely not under any circumstances going to have a nap..
As you head to the First Floor there is a Hotel like feel. In most houses the landings run front to back, with every Bedroom accessible off of it. Here you have to turn a corner from the main split-level landing to enter a separate wing of Bedrooms. Its one of the places youll stop and think about the overall size of the house rather than visualizing it room by room.
All but one of the Bedrooms are double rooms and the Master has both a walk-in wardrobe and an En Suite Shower Room. There is also a family Bathroom with a roll top bath and a separate shower cubicle, which once again references the balance of modern and traditional styles.
Externally one large Garden has been divided into a series of Gardens, each with their own role. Immediately outside the house is a large patio and a family friendly lawned area with trees and mature shrubs. This is the more traditional Garden space. This section is also home to the Lodge.
Part Games Room, part Home Office this is a dream for most families. Having the flexibility inside the house is one thing, but to have an outbuilding of this type is something special. This could be used as a self contained annexe, or as a place for the children to hang out with their friends when they all come over (rather than in your Lounge). It could be a home cinema or an entertainment suite - the options are limitless.
At the rear of the building is a decked platform area with a hot tub. This gives a real holiday home feel as its away from the house and the perfect place to fire up the barbecue, pour a glass of wine and relax on a summers evening.
The other sections of Garden are currently used as a childrens play area and as a more rustic space almost like the Utility Room of the Garden. It offers lots of potential to grow fruit and veg, or to keep chickens like the current owners. The Garden is a deep plot but it has been used in such a way that it never feels overwhelming. The separate areas allow you to not feel that you have keep on top of everything all of the time so you can actually enjoy the Garden rather than looking out of the Kitchen window and thinking of all the jobs that will steal your weekend from you.
This is a home that gives so much. It offers the traditional Victorian style, versatility in design, lots of outside space and a rural feel even though youre only a ten minute drive from a town. You can even catch a train into the city from the nearby Westernhanger station if you dont feel the need to travel into Ashford - and it's only an hours journey. The Firs has everything you could ask for all in one home.
Council TaxA payment made to your local authority in order to pay for local services like schools, libraries, and refuse collection. The amount you pay depends on the value of the property.Read more about council tax in our glossary page.
Ask agent
Barrow Hill, Sellindge, Ashford, Kent, TN25 6JG
NEAREST STATIONS
Distances are straight line measurements from the centre of the postcode- Westenhanger Station1.2 miles
- Sandling Station2.5 miles
About the agent
We operate on a No Sale No Fee basis - if you don't exchange you don't pay us a penny.
What we offer:
- Professional photography, in house, by trained staff
- Floorplan and a 360 degree virtual tour
- Accompanied viewings
- Marketing exposure on social media platforms
- Marketing on the leading property websites: Rightmove, Zoopla etc
- Easy to access office with free parking
- QR coded boards
- A knowledgable and experienc
Notes
Staying secure when looking for property
Ensure you're up to date with our latest advice on how to avoid fraud or scams when looking for property online.
Visit our security centre to find out moreDisclaimer - Property reference BRB1002301. The information displayed about this property comprises a property advertisement. Rightmove.co.uk makes no warranty as to the accuracy or completeness of the advertisement or any linked or associated information, and Rightmove has no control over the content. This property advertisement does not constitute property particulars. The information is provided and maintained by Bradley Bishop Ltd, Ashford. Please contact the selling agent or developer directly to obtain any information which may be available under the terms of The Energy Performance of Buildings (Certificates and Inspections) (England and Wales) Regulations 2007 or the Home Report if in relation to a residential property in Scotland.
*This is the average speed from the provider with the fastest broadband package available at this postcode. The average speed displayed is based on the download speeds of at least 50% of customers at peak time (8pm to 10pm). Fibre/cable services at the postcode are subject to availability and may differ between properties within a postcode. Speeds can be affected by a range of technical and environmental factors. The speed at the property may be lower than that listed above. You can check the estimated speed and confirm availability to a property prior to purchasing on the broadband provider's website. Providers may increase charges. The information is provided and maintained by Decision Technologies Limited. **This is indicative only and based on a 2-person household with multiple devices and simultaneous usage. Broadband performance is affected by multiple factors including number of occupants and devices, simultaneous usage, router range etc. For more information speak to your broadband provider.
Map data ©OpenStreetMap contributors.




