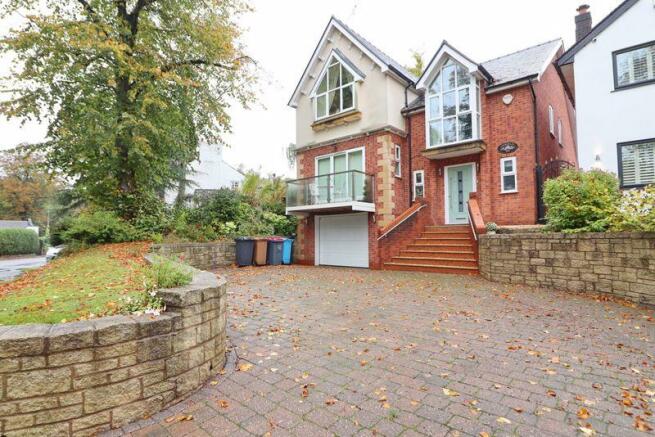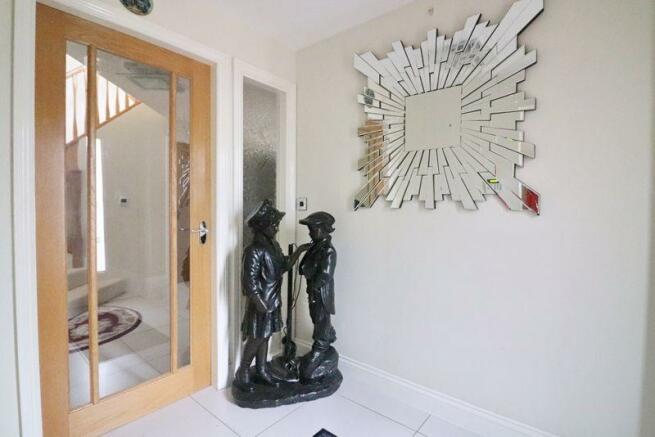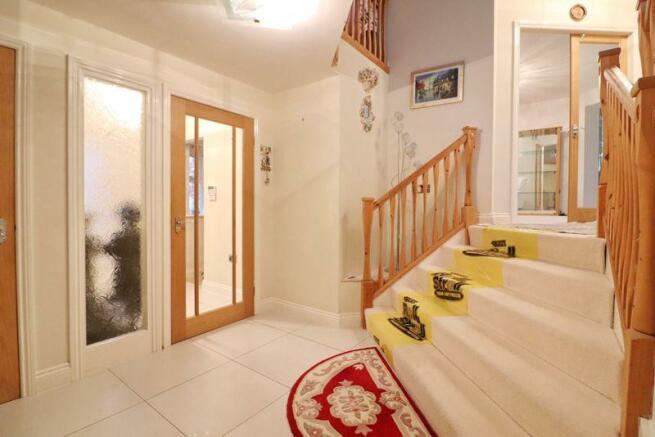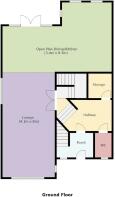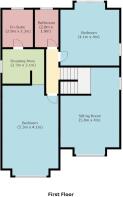
Worsley Road, Worsley, Manchester

- PROPERTY TYPE
Detached
- BEDROOMS
2
- BATHROOMS
2
- SIZE
Ask agent
- TENUREDescribes how you own a property. There are different types of tenure - freehold, leasehold, and commonhold.Read more about tenure in our glossary page.
Freehold
Key features
- Exclusive Luxury Detached Property
- Contemporary Example Of Open Plan Living At Its Best
- Under Floor Heating Throughout
- Vast Open Plan Living, Dining Kitchen Area
- Open Plan Second Sitting Area (Could Be A Third Bedroom)
- Two Huge Bedrooms - Luxurious Master Suite With Dressing Area And En Suite
- Sweeping Driveway & Larger Than Average Integral Garage + Low Maintenance Rear Garden
- Prestigious Sought After Location In The Heart Of Worsley
Description
Additional Information
• Tenure type - Freehold
• Local Authority - Salford
• Council tax band – F
• Annual Price – £3,040.57
• Flood Risk - Very Low
• Floor Area - 187 square metres
• Boiler Type - Modern cylinder system Fitted in 2010
• Last serviced – 2021
Brochures
Full DetailsAdditional InformationCouncil TaxA payment made to your local authority in order to pay for local services like schools, libraries, and refuse collection. The amount you pay depends on the value of the property.Read more about council tax in our glossary page.
Band: F
Worsley Road, Worsley, Manchester
NEAREST STATIONS
Distances are straight line measurements from the centre of the postcode- Patricroft Station1.4 miles
- Walkden Station1.5 miles
- Moorside Station1.6 miles
About the agent
Sell Well are your local Estate Agency for Worsley & Walkden, Swinton & Salford, Eccles Astley & Tyldesley and Little Hulton
Born from a genuine desire to offer an exceptional service for a competitive fee. Our mission is to deliver unrivalled customer service to both buyer and seller. Now with a large team of hand picked estate agents we have a reputation for delivering excellence and making the process as stress free as possible.
Market leaders in
Notes
Staying secure when looking for property
Ensure you're up to date with our latest advice on how to avoid fraud or scams when looking for property online.
Visit our security centre to find out moreDisclaimer - Property reference 11710930. The information displayed about this property comprises a property advertisement. Rightmove.co.uk makes no warranty as to the accuracy or completeness of the advertisement or any linked or associated information, and Rightmove has no control over the content. This property advertisement does not constitute property particulars. The information is provided and maintained by Sell Well, Worsley. Please contact the selling agent or developer directly to obtain any information which may be available under the terms of The Energy Performance of Buildings (Certificates and Inspections) (England and Wales) Regulations 2007 or the Home Report if in relation to a residential property in Scotland.
*This is the average speed from the provider with the fastest broadband package available at this postcode. The average speed displayed is based on the download speeds of at least 50% of customers at peak time (8pm to 10pm). Fibre/cable services at the postcode are subject to availability and may differ between properties within a postcode. Speeds can be affected by a range of technical and environmental factors. The speed at the property may be lower than that listed above. You can check the estimated speed and confirm availability to a property prior to purchasing on the broadband provider's website. Providers may increase charges. The information is provided and maintained by Decision Technologies Limited.
**This is indicative only and based on a 2-person household with multiple devices and simultaneous usage. Broadband performance is affected by multiple factors including number of occupants and devices, simultaneous usage, router range etc. For more information speak to your broadband provider.
Map data ©OpenStreetMap contributors.
