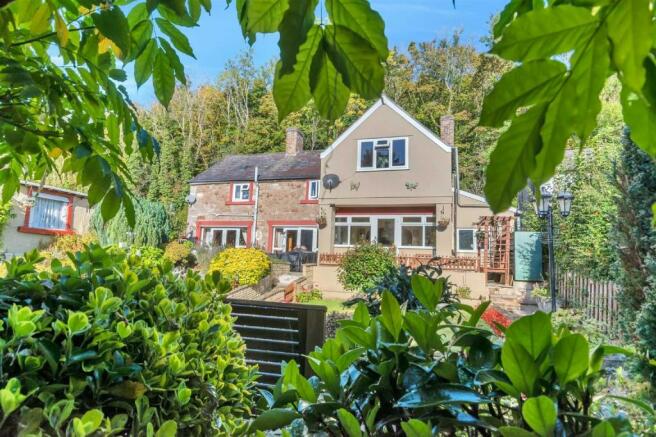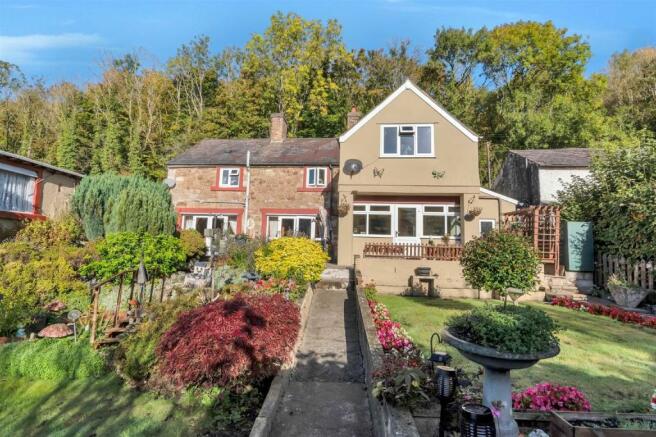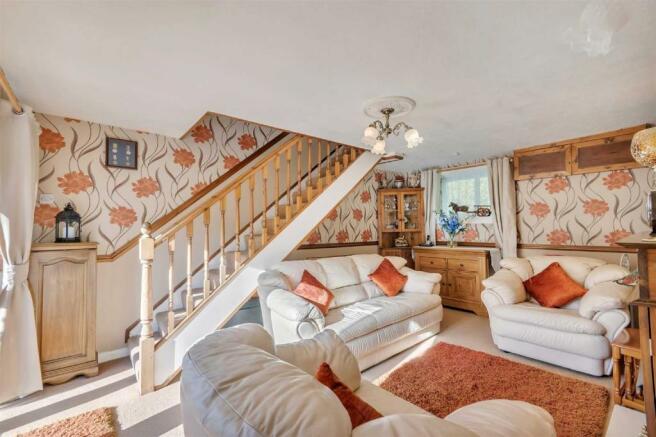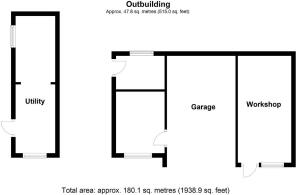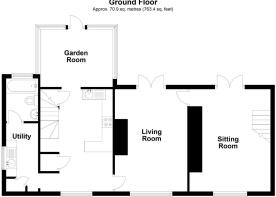
Porth Y Waen

- PROPERTY TYPE
Detached
- BEDROOMS
3
- BATHROOMS
1
- SIZE
Ask agent
- TENUREDescribes how you own a property. There are different types of tenure - freehold, leasehold, and commonhold.Read more about tenure in our glossary page.
Freehold
Key features
- Detached Country Cottage
- Four Bedrooms
- Set In Approx 0.6 Acres
- Superb Potential
- Garaging & Outbuildings
- Well Maintained
- Three Reception Rooms
- Pretty Gardens
Description
Directions - From Oswestry take the A483 towards Welshpool, after approx 3 miles turn right at the crossroads onto the A495, drive past the Lime Kiln Public House and into the village of Porth Y Waen and follow the road along until the property is seen on the left hand side identified by our For Sale board.
Accommodation Comprises - The property was formerly two cottages (numbers 1-2 and 3). Although the cottages have been converted into one dwelling the building does have two electric bills and two council tax bills. The one council tax is band A and the other is Band B. The approximate cost per year is £2830 per year combined.
Location -
Aerial Views -
Additional Photo -
Garden Room - 3.71m x 2.43m - With a window to the rear and door to the rear leading out onto the garden, radiator and laminate floor. An archway leads through to the kitchen.
Kitchen - 4.77m x 2.68m - With a window to the rear, fitted base and wall units with work surfaces over, breakfast bar, electric oven, ceramic hob, integrated extractor fan, display cabinets, laminate floor, stainless steel half a bowl sink with mixer tap, archway to the garden room, integrated dishwasher, stairs off and pantry off with shelving. Doors lead through to the lounge and the utility.
Additional Photo. -
Lounge - 3.30m x 4.74m - With a window to the front, French doors with side panels leading out to the front garden, dado rail, radiator, electric fire inset with marble hearth and wood surround, wall lights and door leading to the sitting room.
Sitting Room - 4.74m x 3.26m - Having a window to the rear, French door to the front with side panels leading to the garden, stairs off to the first floor, electric fire with wood surround and marble hearth, radiator, dado rail and wall lighting.
Utility - 1.39m x 3.64m - Having a window to the side, tiled floor, base and wall units, stainless steel sink with a mixer tap over, oil fired boiler, built in cupboard, radiator and door leading to the bathroom.
Ground Floor Bathroom - Having a window to the front, panelled bath with triton electric shower over, bifold glass screen, fully tiled walls, wash hand basin on a vanity unit, low level w.c., radiator and a tiled floor.
Landing - Having a window to the rear. The landing opens on to bedroom one and has a loft hatch
Bedroom One - 2.40m x 3.20m - Having a window to the rear and doors leading to the shower room and rear hall.
Shower Room - Having a window to the front, radiator, low level w.c., step in shower cubicle with folding doors, laminate flooring, extractor fan and a wall heater.
Rear Landing - Having a window to the rear and a large linen/ airing cupboard. A door leads to bedroom two.
Bedroom Two - 2.76m x 3.32m - Having a window to the rear, radiator and a range of built in wardrobes with sliding doors. The bedroom can also be accessed from the second landing.
Second Landing - With a Velux window, radiator, stairs leading down to the kitchen and doors leading to the three bedrooms.
Bedroom Three - 3.39m x 3.33m - Having a window to the front overlooking the garden and a radiator.
Bedroom Four - 3.71m x 2.86m - Having a window to the front overlooking the garden, radiator and storage above the door.
Gardens - The gardens are a particular feature of the property extending in total to approximately 0.6 acres. A large Indian paved patio runs along the front of the house with steps down to further gardens which are lawned with well stocked planted flower beds and ornamental pond. There is an outbuilding at the side measuring 6.21m x 1.71m with plumbing for a washing machine, sink unit and low level w.c.. There is a second patio area with pergola over and barbecue area. A gate and fencing leads onto the large gravelled parking area.
Additional Photo.. - The large gravelled parking and turning area provides parking for several vehicles. There are two sheds one measuring 8 x 6 and another 10 x 16. There is also a greenhouse and detached open fronted garage. The open fronted garage has an adjoining store room measuring 4.84m x 2.30m with power and lighting. On the other side there is an adjoining workshop measuring 2.87m x 2.26m with store room behind. The driveway runs along the rear and up towards the road. There is a large lawned area with hedge boundaries and brook along the border.
Additional Photo... -
Additional Photo.... -
Additional Photo..... -
Additional Photo...... -
Additional Photo....... -
Pergola -
Lower Patio -
Outbuildings & Parking -
Garage -
Lower Lawns -
Additional Photo........ -
Driveway -
Viewing - STRICTLY BY PRIOR APPOINTMENT WITH TOWN AND COUNTRY ON
Town And Country - Free valuation service - Professional and Independent - Elegant, Clear and Concise Presentation - Accompanied Viewings Available - Full Colour Photography - Full Colour Advertising - Striking For Sale Boards - Regular Viewings Feedback - Up-to-date Buyer Register - Sound Local Knowledge and Experience - State of the Art Technology - Motivated Professional Staff - All properties advertised on Zoopla, Onthemarket.com -
VERY COMPETITIVE FEES FOR SELLING.
To Make An Offer - TO MAKE AN OFFER - MAKE AN APPOINTMENT.
If you are interested in buying this property, you have to view the property. The appointment is part of our guarantee to the seller and should be made before contacting a Building Society, Bank or Solicitor. Any delay may result in the property being sold to someone else, and survey and legal fees being unnecessarily incurred. Once you have viewed the property and decided to make an offer please contact the office and one of the team will assist you further.
Town and Country recommend that a prospective buyer/tenant follows the guidance of the Property Ombudsman and undertakes a physical viewing of the property and does not solely rely on virtual/video information when making their decision. Town and Country also advise it is best practice to view a property in person before making an offer.
Tenure/ Council Tax - We understand the property is freehold, although purchasers must make their own enquiries via their solicitor. The properties have two council tax bands.
Services - The agents have not tested the appliances listed in the particulars.
Money Laundering - Money Laundering Regulations. The successful purchaser will be required to produce adequate identification to prove their identity within the terms of the Money Laundering Regulations. Appropriate examples include: Passport/Photographic Driving Licence and a recent Utility Bill.
Hours Of Business - Monday - Friday - 9.00 - 5.30
Saturday - 9.00 - 4.00
Additional Information - We would like to point out that all measurements, floor plans and photographs are for guidance purposes only (photographs may be taken with a wide angled/zoom lens), and dimensions, shapes and precise locations may differ to those set out in these sales particulars which are approximate and intended for guidance purposes only.
These particulars, whilst believed to be accurate are set out as a general outline only for guidance and do not constitute any part of an offer or contract. Intending purchasers should not rely on them as statements of representation of fact, but most satisfy themselves by inspection or otherwise as to their accuracy. No person in this firm s employment has the authority to make or give any representation or warranty in respect of the property.
Brochures
Porth Y WaenBrochure- COUNCIL TAXA payment made to your local authority in order to pay for local services like schools, libraries, and refuse collection. The amount you pay depends on the value of the property.Read more about council Tax in our glossary page.
- Ask agent
- PARKINGDetails of how and where vehicles can be parked, and any associated costs.Read more about parking in our glossary page.
- Yes
- GARDENA property has access to an outdoor space, which could be private or shared.
- Yes
- ACCESSIBILITYHow a property has been adapted to meet the needs of vulnerable or disabled individuals.Read more about accessibility in our glossary page.
- Ask agent
Porth Y Waen
NEAREST STATIONS
Distances are straight line measurements from the centre of the postcode- Gobowen Station6.5 miles
About the agent
As well as advertising properties from the Oswestry office they also have links with the Wrexham branch enabling properties within the Weston Rhyn, Chirk and surrounding areas to be promoted from both branches at no extra cost.
Town and Country are a residential sales agent offering a pro-active sales policy and believe that through their wealth of experience, dedicated staff and genuine hard work, allied to the latest technology and local knowledge, they can offer a service which is se
Industry affiliations


Notes
Staying secure when looking for property
Ensure you're up to date with our latest advice on how to avoid fraud or scams when looking for property online.
Visit our security centre to find out moreDisclaimer - Property reference 31878075. The information displayed about this property comprises a property advertisement. Rightmove.co.uk makes no warranty as to the accuracy or completeness of the advertisement or any linked or associated information, and Rightmove has no control over the content. This property advertisement does not constitute property particulars. The information is provided and maintained by Town & Country Property Services, Oswestry. Please contact the selling agent or developer directly to obtain any information which may be available under the terms of The Energy Performance of Buildings (Certificates and Inspections) (England and Wales) Regulations 2007 or the Home Report if in relation to a residential property in Scotland.
*This is the average speed from the provider with the fastest broadband package available at this postcode. The average speed displayed is based on the download speeds of at least 50% of customers at peak time (8pm to 10pm). Fibre/cable services at the postcode are subject to availability and may differ between properties within a postcode. Speeds can be affected by a range of technical and environmental factors. The speed at the property may be lower than that listed above. You can check the estimated speed and confirm availability to a property prior to purchasing on the broadband provider's website. Providers may increase charges. The information is provided and maintained by Decision Technologies Limited. **This is indicative only and based on a 2-person household with multiple devices and simultaneous usage. Broadband performance is affected by multiple factors including number of occupants and devices, simultaneous usage, router range etc. For more information speak to your broadband provider.
Map data ©OpenStreetMap contributors.
