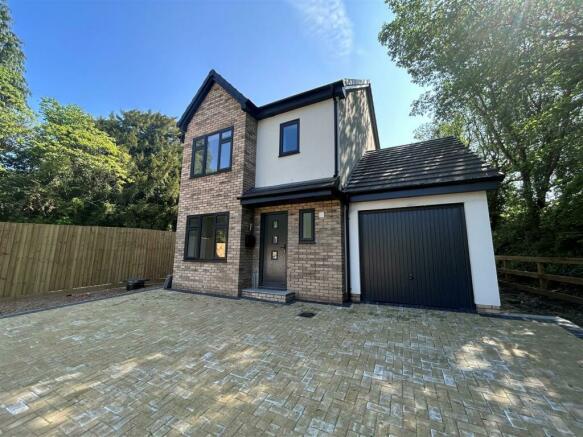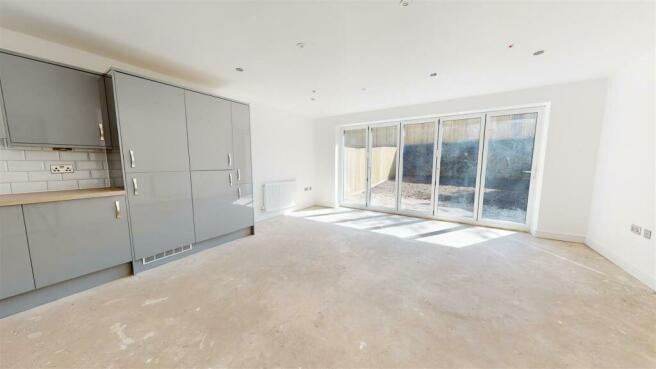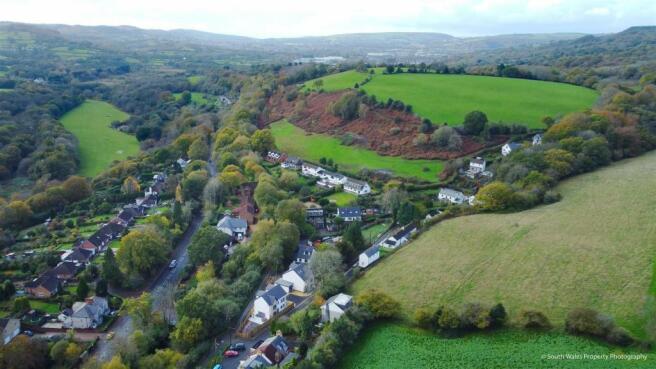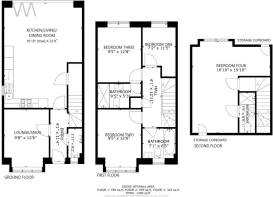
White Hart Cottages, Machen, Caerphilly

- PROPERTY TYPE
Detached
- BEDROOMS
4
- BATHROOMS
3
- SIZE
1,400 sq ft
130 sq m
- TENUREDescribes how you own a property. There are different types of tenure - freehold, leasehold, and commonhold.Read more about tenure in our glossary page.
Freehold
Key features
- Newly Developed Property
- Viewing by appointment only
- Four Bedrooms
- Open Plan Living
- Exclusive Bespoke Detached
- High Quality Finishes
- Reputable Developer
- Acacia House Type
Description
Woodland Grove is an exclusive development of eight modern detached properties, set across three different house types, offering unique open plan, modern, luxurious family living. The properties built to impeccably high standards, will benefit from high building standards, block built throughout whilst retaining modernity to create a fusion within the village. Offering to market this property, which is an Acacia House Type.
Machen is a large village three miles east of Caerphilly, South Wales. It is situated in the Caerphilly Borough within the historic boundaries of Monmouthshire. It neighbours Bedwas and Trethomas, and forms a council ward in conjunction with these communities. It lies on the Rhymney river. Mynydd Machen (Machen Mountain) provides a view over the village. The property offers fantastic views to front and rear across the areas of countryside and its semi-rural location allows a peaceful and tranquil living environment. Machen itself and is a popular semi-rural village with a range of local facilities, within easy commute to Cardiff, Newport and the M4 corridor.
Acacia House Type -
Accommodation -
Ground Floor -
Entrance Hall - 1.24m x 3.45m (4'1" x 11'4") - The property is entered via composite front door. Doors through to all ground floor rooms. Stairs leading to first floor. Ceilings are skimmed with a neutral white décor complemented by spotlights. Wall mounted radiator will be added.
Cloakroom/Wc - 0.89m x 1.91m (2'11" x 6'3") - Ceilings are skimmed with a neutral white décor complemented by spotlights. Two-piece suite in white comprising; low level wc and wash hand basin, heated towl rail to be added. UPVC double glazed window to front.
Lounge/Snug - 2.95m x 3.81m (9'8" x 12'6") - Snug room. UPVC double glazed window to front, ceilings are skimmed with a neutral white décor complemented by spotlights. Wall mounted radiator to be added.
Kitchen/Living/Dining Room - 5.13m (max) x 6.91m (16'10" (max) x 22'8") - Bi-folding doors to the rear, Ceilings are skimmed with a neutral white décor complemented by spotlights. Beautiful grey modern Howdens kitchen will soon be installed with integrated appliances including fridge/freezer, fan oven, microwave, electric hob, dishwasher, stainless steel sink and wall mounted extractor fan. Wall & base units with wood effect worktops, Vaillant combi boiler. Under stairs cupboard/pantry housing the fuse box.
First Floor -
Landing - 1.50m x 3.94m (4'11" x 12'11") - Accessed via staircase from entrance hallway. Doors through to all first-floor rooms. Stairs to second floor. Ceilings are skimmed with a neutral white décor complemented by spotlights. Wall mounted radiator to be installed.
Bedroom One - 2.18m x 3.48m (7'2" x 11'5") - Fire escape UPVC double glazed window to rear elevation, ceilings are skimmed with a neutral white décor complemented by pendant light fitting. Wall mounted radiator to be installed
Bedroom Two - 2.87m x 3.81m (9'5" x 12'6") - UPVC double glazed window to front elevation, Ceilings are skimmed with a neutral white décor complemented by pendant light fitting. Wall mounted radiator to be installed.
Suite Bedroom Three - 2.87m x 3.86m (9'5" x 12'8") - UPVC dg window to rear elevation, ceilings are skimmed with a neutral white décor complemented by pendant light fitting. Wall mounted radiator to be installed. Door leading to en-suite shower room.
Suite Bathroom - 2.87m x 1.60m (9'5" x 5'3") - Shower room to be installed soon, partially tiled, Ceilings are skimmed with a neutral white décor complemented by spotlights. Will have Low level wc, wash hand basin, heated towl rail and grey lino flooring. Extractor fan. UPVC double glazed window.
Bathroom Two - 2.16m x 1.96m (7'1" x 6'5") - UPVC double glazed window to front elevation, ceilings are skimmed with a neutral white décor complemented by spotlights, grey lino flooring, partially tiled bath. Low level wc, wash hand basin and heated towl rail to be installed. Extractor fan.
Second Floor -
Master Suite Bedroom Four - 5.13m (max) (16'10" (max)) - Ceilings are skimmed with a neutral white décor complemented by spotlights and pendant light fittings. Eaves storage front and back. Door leading to en-suite shower room.
Suite Bathroom - 2.18m x 1.68m (7'2" x 5'6") - Shower room to be installed soon, partially tiled, Ceilings are skimmed with a neutral white décor complemented by spotlights. Will have Low level wc, wash hand basin, heated towl rail and grey lino flooring. Extractor fan. Velux window.
Garage - 4.83m x 3.10m (15'10" x 10'2") -
Outside - Good sized single garage with rear door access. Mix of rendered and brick finish. Block paved driveway. Garden will be soil with seed. East facing plot. Featheredge fencing.
Directions - From our office at 359 Caerphilly Rd, head north on Caerphilly Rd/A469 towards Ty-Wern Rd, turn right onto B4263, continue onto Castle St/B4600, turn right onto Ton-Y-Felin Rd/B4600, continue to follow B4600, at the roundabout, take the 3rd exit onto Bedwas Rd/A468, continue to follow B4600, turn left onto White Hart, turn left to stay on White Hart, turn right to stay on White Hart, destination will be on the right.
Brochures
White Hart Cottages, Machen, CaerphillyBrochureEnergy performance certificate - ask agent
Council TaxA payment made to your local authority in order to pay for local services like schools, libraries, and refuse collection. The amount you pay depends on the value of the property.Read more about council tax in our glossary page.
Ask agent
White Hart Cottages, Machen, Caerphilly
NEAREST STATIONS
Distances are straight line measurements from the centre of the postcode- Crosskeys Station2.0 miles
- Risca & Pontymister Station2.6 miles
- Caerphilly Station3.4 miles
About the agent
- We offer professional expertise throughout the residential, commercial and rural property industry across South Wales. Our extensive local knowledge has allowed us to develop into one of Wales' leading practices of Chartered Surveyors and Estate Agents, with staff providing over 100 years of combined experience, operating from prominent and stylish offices located in Cardiff and Cowbridge.
- Our dedication to the highest standards of se
Industry affiliations



Notes
Staying secure when looking for property
Ensure you're up to date with our latest advice on how to avoid fraud or scams when looking for property online.
Visit our security centre to find out moreDisclaimer - Property reference 31879185. The information displayed about this property comprises a property advertisement. Rightmove.co.uk makes no warranty as to the accuracy or completeness of the advertisement or any linked or associated information, and Rightmove has no control over the content. This property advertisement does not constitute property particulars. The information is provided and maintained by Harris & Birt, Cardiff. Please contact the selling agent or developer directly to obtain any information which may be available under the terms of The Energy Performance of Buildings (Certificates and Inspections) (England and Wales) Regulations 2007 or the Home Report if in relation to a residential property in Scotland.
*This is the average speed from the provider with the fastest broadband package available at this postcode. The average speed displayed is based on the download speeds of at least 50% of customers at peak time (8pm to 10pm). Fibre/cable services at the postcode are subject to availability and may differ between properties within a postcode. Speeds can be affected by a range of technical and environmental factors. The speed at the property may be lower than that listed above. You can check the estimated speed and confirm availability to a property prior to purchasing on the broadband provider's website. Providers may increase charges. The information is provided and maintained by Decision Technologies Limited. **This is indicative only and based on a 2-person household with multiple devices and simultaneous usage. Broadband performance is affected by multiple factors including number of occupants and devices, simultaneous usage, router range etc. For more information speak to your broadband provider.
Map data ©OpenStreetMap contributors.





