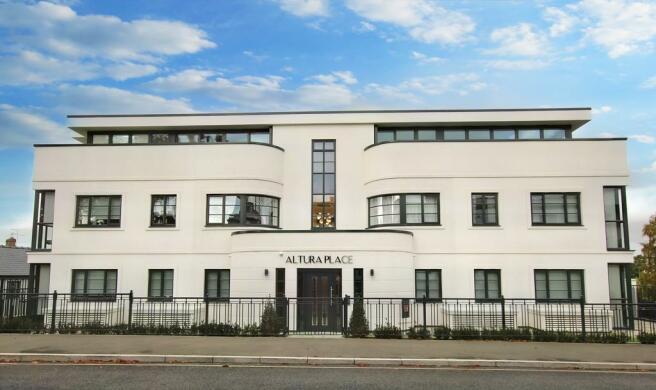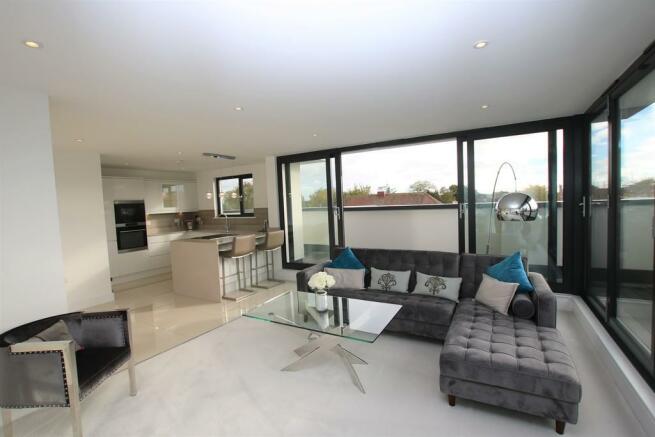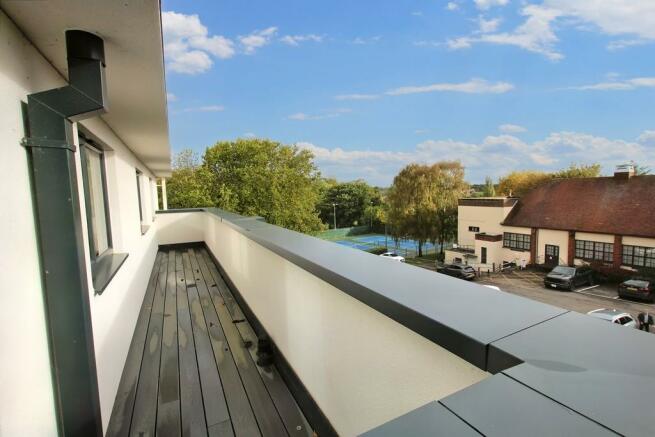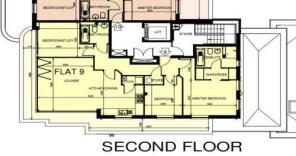
Stortford Road, Dunmow

- PROPERTY TYPE
Apartment
- BEDROOMS
3
- BATHROOMS
2
- SIZE
1,035 sq ft
96 sq m
Key features
- Brand New Luxury Set of Apartments
- Inspired by the ART DECO ERA
- Central Position within the Town
- Magnificent Penthouse
- En-Suite to Master with Dressing Area
- Underfloor Gas Heating - Lift Access
- Secure Underground Car Park
- Quality Kitchen with AEG Appliances
- Light and Spacious Feel
- Stunning Communal Entrance Hall
Description
Altura Place is a 'Deco tribute' of 12 contemporary, high specification apartments in a fantastic location
offering easy access to the town centre of Great Dunmow.
These apartments are stunning, spacious homes, created for modern living. The interiors are thoughtfully designed and beautifully specified throughout. Stylish, with superb quality kitchens, featuring energy efficient AEG appliances, and sleek en-suite and family bathrooms, complete the easy to maintain and elegantly understated living.
Spacious reception rooms make these homes ideal for entertaining or just relaxing whilst the timeless and exquisite décor provides a neutral backdrop, ready for you to make your own mark. All apartments have the added benefit of secure underground parking and lift access to all floors. This gated, private development of just 12 largely individual and stylish one, two and three bedroom apartments, with private lift and secure underground parking, is perfectly situated at the threshold of this historic town, offering a charming village environment.
Surrounded by picturesque countryside with transport links and amenities close by. These homes have been well designed to incorporate the stunning architectural statement of the roaring 20's in Art Deco style exterior with a luxurious interior feel. Altura Place offers a unique opportunity to combine privacy and exclusivity in
the town of Great Dunmow.
THE LOCATION Great Dunmow is a historic market town and Civil Parish in the Uttlesford district of Essex. It is situated on the north of the A120 road, midway between Bishop's Stortford and Braintree, 6 miles east of London Stansted Airport.
With a healthy selection of independent retailers offering a varied choice in its engaging High Street, a Tesco superstore on the outskirts, the town is well provided with everyday requirements.
Well situated for the commuter by road with the A120 connecting with the M11, and by rail with Stansted and Bishop's Stortford stations providing regular service to London Liverpool Street in approximately 45 minutes.
Altura Place is located by Talberds Ley, which is the site of the 'four-yearly' ritual of the "Flitch Trials", dating back to the 14th Century, in which couples must convince a jury of six local batchelors and six local maidens that, for a year and a day, they have have never wished themselves unwed. If successful, the couple are paraded along the High Street and receive a flitch of bacon.
With beautiful countryside surrounding the town, there are many lovely walks and trials to explore, whether on foot or by bicycle.
Hatfield Forest National Trust is just 7 miles away and is home to over 3500 species of wildlife.
SPECIFICATION - Energy Efficient & Thermostatically Controlled
Underfloor Heating and 'A' Rated Boiler to
Minimise Gas Usage
- Double Glazed PVCU Windows & Bi-Fold
Doors (Apt 9 & 10) Providing a High Level of
Thermal Insulation and Reduced Heat Loss
- 'A' Rated Kitchen Appliances to Reduce Water
and Energy Usage
- Dual Flush Mechanisms to Toilets to Reduce
Water Usage
- Provision of Recycling Bins to Kitchen
Cupboards to Encourage Responsible Recycling
- Provision of Cycle Storage to Allow Alternative
to Driving
- Provision of Dual Plug Points for Every Parking
Space to Encourage Electric Transport to
Include Car Charging, E-bike Charging and Escooter Charging
- High Levels of Insulation within Roof and
External Wall Cavities to Limit Heat Loss in the
Winter and Reduce Heat Gain in the Summer
- Motion Sensors to All Internal Lighting and
Dusk to Dawn Sensors to External Lighting to
Reduce Electricity Usage
- Secure - Allocated Parking
- Landscaped Communal Gardens
- Secure Entrance Front and Rear
- Outside Water Tap - Communal
- Outside Bin Store - Communal
SECURITY Motion Sensor Lighting to Communal Hallways & Car Park and Dusk to Dawn Exterior Safety Lighting to Front and Rear Entrances
- Multi-Point High Security Locking Systems to
Apartment Front Doors
- Security Coded Front and Rear Entrances with
Car Park Control
- 8ft High Security Fencing (Rear) with Trellis
- Installation of smoke detectors and fire alarm
each apartment and all communal areas,
including car park
MEDIA COMMUNICATION - Dual TV/FM/Broadband Sockets in Lounge, All
Bedrooms and Studies
- BT High Fibre Superfast Broadband to support
telephony and Broadband Services.
- USB Ports in Kitchen/Lounge/Bedrooms
- Free Choice of Communications Provider
HEATING LIGHTING & INTERNAL FINISH Lift Access to all Floors
- Solid Internal Doors for Better Sound &
Thermal Insulation
- Integrated Floor Mats to Apartment Main
Entrances
- Recessed Downlights in Corridors and
Hallways, Kitchens, Family & En-suite
Bathrooms
- Underfloor Gas Fired Wet Heating System
Throughout
- Ceramic Floor Tiling to all Bathrooms
ENTRANCE HALL Entrance via solid timber fire door, French Oak laminate flooring, underfloor heating, video intercom and security system, access to airing cupboard, inset spotlights, CAT 6 ethernet, various power points. Doors to: Principal Bedroom, Bedroom Two, Bedroom Three, Family Bathroom, and Kitchen / Living Area.
KITCHEN/FAMILY AREA 8.0 x 5.0 (26'2" x 16'4") - Panoramic UPVC double glazed window to front aspect to rooftop terrace, double glazed UPVC window to side aspect, various base and eye level units with quartz worksurfaces over and quartz splashback tiling, inset ceramic Belfast sink with stainless steel mixer tap, four ring induction AEG hob with integrated extractor fa, integrated AEG microwave/grill and pyrolytic oven, integrated AEG fridge/freezer, access to utility cupboard with washer / dryer and gas boiler, integrated drinks fridge, part tiled and part carpeted flooring, TV point, CAT 6 ethernet, inset spotlights, various power points.
BEDROOM 1 4.0m x 3.3m (13'1" x 10'9") - Double glazed UPVC windows to side and rear aspects, carpeted flooring, TV point, CAT 6 ethernet, inset spotlights, various power points. Door to:
DRESSING ROOM 2.9m x 0.9 (9'6" x 2'11") - Entrance via sliding pocket door, carpeted flooring, ceiling mounted light fixture, floor to ceiling fitted wardrobes. Door to:
EN SUITE Frosted double glazed UPVC window to rear aspect, three-piece suite comprising: wall mounted low-level WC, wash hand basin with mixer tap and floating vanity unit, and ceramic tile enclosed shower with sliding glass door, rainfall shower and integrated shelving unit, panel enclosed bath with chrome attachments; ceramic tiled flooring, partly tiled walls, shaver port, wall mounted heated mirror, wall mounted heated towel rail, extractor fan, access to integrated storage, inset spotlights.
BEDROOM 2 3.9m x 3.2m (12'9" x 10'5") - Double glazed UPVC window to front aspect, double UPVC French doors to terrace, carpeted flooring, TV point, inset spotlights, various power points.
BEDROOM 3 3.8m x 2.9m (12'5" x 9'6") - Double glazed UPVC window to side aspect, carpeted flooring, TV point, inset spotlights, various power points.
FAMILY BATHROOM Three-piece suite comprising: wall mounted low-level WC, wash hand basin with mixer tap and floating vanity unit, and panel enclosed bath with mixer tap and shower attachment; ceramic tiled flooring, partly tiled walls, shaver port, wall mounted heated mirror, wall mounted heated towel rail, extractor fan, inset spotlights.
COMMUNAL AREAS Altura Place communal areas benefit from a modern design, well maintained communal gardens, climate-controlled walkways, advanced security features, and sound insulating design.
Further benefits include: energy efficient and thermostatically controlled rooms and communal areas, dual power points to allow for electric car and scooter charging, advanced levels of roof and wall insulation, motion sensor / dusk to dawn lighting solutions for internal and external spaces, secure gated allocated parking and driveway, communal exterior bin store and water taps.
TENURE - LEASEHOLD Service Charge: £2694.36 p/a
Ground Rent: £0.00
Lease: 125 years
ROOF TERRACE The property benefits from a decked roof terrace which runs along two sides of the property.
PARKING This apartments benefits from two secure under cover parking spaces. Lift access back up to the flat.
Brochures
(S5) 6 Page Lands...Tenure: Leasehold You buy the right to live in a property for a fixed number of years, but the freeholder owns the land the property's built on.Read more about tenure type in our glossary page.
For details of the leasehold, including the length of lease, annual service charge and ground rent, please contact the agent
Council TaxA payment made to your local authority in order to pay for local services like schools, libraries, and refuse collection. The amount you pay depends on the value of the property.Read more about council tax in our glossary page.
Ask agent
Stortford Road, Dunmow
NEAREST STATIONS
Distances are straight line measurements from the centre of the postcode- Stansted Airport Station4.4 miles
About the agent
I am pleased to say we enjoy an enviable reputation as one of the areas leading estate agents, thanks entirely to the passion and enthusiasm of the partners Jude Horrocks and Richard James and all our staff and consultants who work throughout the business.
James & Co is an independent, customer focused estate agency. Our founding partners are actively involved on the 'front line' of the business to personally ensure the very highes
Notes
Staying secure when looking for property
Ensure you're up to date with our latest advice on how to avoid fraud or scams when looking for property online.
Visit our security centre to find out moreDisclaimer - Property reference 102651003480. The information displayed about this property comprises a property advertisement. Rightmove.co.uk makes no warranty as to the accuracy or completeness of the advertisement or any linked or associated information, and Rightmove has no control over the content. This property advertisement does not constitute property particulars. The information is provided and maintained by James & Co, Great Dunmow. Please contact the selling agent or developer directly to obtain any information which may be available under the terms of The Energy Performance of Buildings (Certificates and Inspections) (England and Wales) Regulations 2007 or the Home Report if in relation to a residential property in Scotland.
*This is the average speed from the provider with the fastest broadband package available at this postcode. The average speed displayed is based on the download speeds of at least 50% of customers at peak time (8pm to 10pm). Fibre/cable services at the postcode are subject to availability and may differ between properties within a postcode. Speeds can be affected by a range of technical and environmental factors. The speed at the property may be lower than that listed above. You can check the estimated speed and confirm availability to a property prior to purchasing on the broadband provider's website. Providers may increase charges. The information is provided and maintained by Decision Technologies Limited.
**This is indicative only and based on a 2-person household with multiple devices and simultaneous usage. Broadband performance is affected by multiple factors including number of occupants and devices, simultaneous usage, router range etc. For more information speak to your broadband provider.
Map data ©OpenStreetMap contributors.





