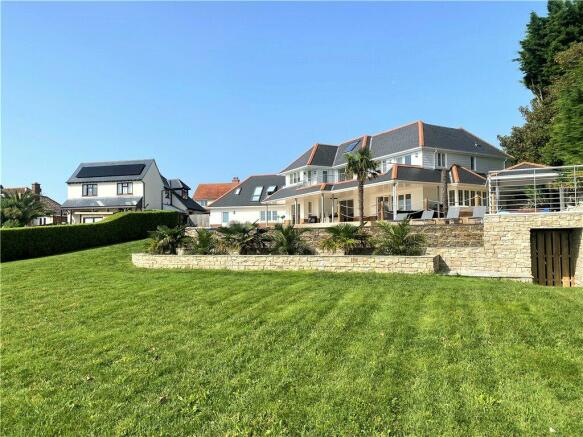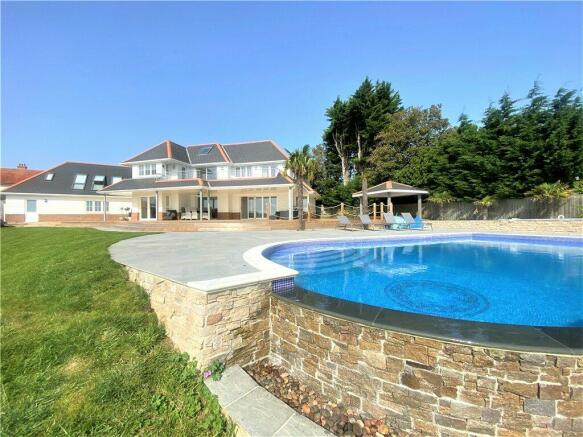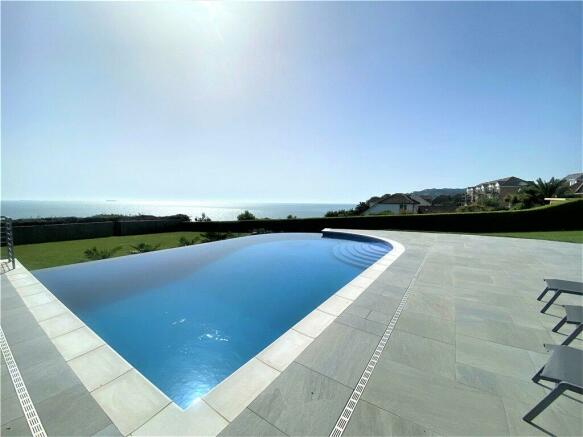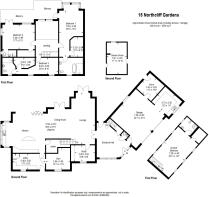
Northcliff Gardens, Shanklin

- PROPERTY TYPE
Detached
- BEDROOMS
4
- BATHROOMS
4
- SIZE
Ask agent
- TENUREDescribes how you own a property. There are different types of tenure - freehold, leasehold, and commonhold.Read more about tenure in our glossary page.
Freehold
Key features
- Panoramic Sea Views
- Large Family Home
- Infinity Pool
- Open Plan Living
- All Bedrooms Ensuite
- Balcony
- Home Office
- Large Double Garage + Workshop
- Home Gym
- Large Plot
Description
.
Uninterrupted panoramic sea views from a clifftop location, looking into the bays and out to sea. Infinity pool, sun terrace, hot tub and double width garage. Contemporary lines and open plan living, all bedrooms ensuite and a sea view from the principal rooms. A striking coastal property, newly extended and rebuilt, with four bedrooms ensuite and a large family living space that opens to the decking and garden. The views of the sea and bays are captured at every eventuality, this is maximised from the first-floor balcony that adjoins the master bedrooms. Boasting a home office, gym and galleried landing. There are many perfect outdoor spaces to enjoy the surroundings, whether that is supper on the large wraparound deck, morning coffee by the infinity pool after a swim whilst the sun rises or, an afternoon nap on the balcony. Thoughtfully arranged with lifestyle in mind. Viewing strictly by appointment only.
ENTRANCE HALL
Vaulted ceiling and contemporary design. Double glazed door with matching side windows. Triple aspect double glazed tall windows to the front aspect overlooking the driveway. Velux windows x3. Door to the double garage. Radiators x2. Frosted double glazed door leading to the garden. Walk in Store Room. Door to:
CLOAKROOM
Comprising WC and contemporary handbasin. Radiator and extractor fan. Double doors opening to:
LIVING KITCHEN DINING ROOM
15.24m x 8.5m
Cleverly arranged with the kitchen and dining space to one end. Staircase to 1st floor landing. Radiators x5. Oak flooring is laid throughout this large family space that is subtly divided. Double glazed bifold doors stretch across opening out to the decking from the kitchen. Double glazed high-level level windows and double-glazed French doors also lead to the decking and garden from the living room. The galleried landing overlooks this space from above. The kitchen is finished in high gloss cream, with a sleek wall of fitted units and appliances, central island with Corian worktops and seating for seven stools. The feature squared bay hosts further units and a ceramic sink with drainer. Integral fridge, dishwasher, twin eyelevel ovens, microwave, plate warmer and induction hob with a circular brushed stainless steel extractor hood over. This is a carefully arranged and sociable kitchen. Door to:
PANTRY
A walk-in pantry ideal for storage and large fridge/freezer.
UTILITY ROOM
5.36m x 2.82m
Fitted wardrobe/hanging space with sliding doors for coats and shoes. Countertop with plumbing and space for a washing machine and tumble dryer. Radiator. Double glazed window to the front elevation. Door to the boiler room – the gas boiler is housed here along with the hot water tank. Frosted window and door to the courtyard. Door to:
HOME GYM
3.94m x 3.58m
Double glazed windows to the front elevation overlooking the driveway. Radiator.
HOME OFFICE
3.28m x 2.64m
Built-in storage with sliding doors. Double glazed windows to front and side elevations.
FIRST FLOOR LANDING
Galleried and overlooking the dining area and living room. The sea can be seen here through perfectly placed high-level double-glazed windows. Radiator. Door to:
MASTER BEDROOM
7.62m x 3.96m
A square bay window overlooking the garden and sea. Double-glazed frosted door to the balcony. Radiator. Door to the walk-in Dressing Room where there is hanging space and a radiator.
ENSUITE
Comprising a freestanding slipper bath, contemporary hand basin with vanity drawers beneath and WC with integral flush. Heated towel rail. Double glazed window to front elevation. Step up to the ceramic tiled walk-in shower enclosure. Circular feature window.
BEDROOM 2
5.36m x 4m
Double glazed window and French doors to the balcony also enjoying uninterrupted views of the sea and beach. Radiator. Door to walk-in Dressing Room with hanging and shelving space. Radiator. Door to:
ENSUITE
Comprising a tiled shower enclosure with glass door, large contemporary hand basin with vanity storage beneath and WC. Double glazed frosted window to side elevation. Heated towel rail.
BEDROOM 3
6.2m x 2.7m
Double glazed windows to front elevation. Radiator. Door to walk-in Dressing Room with hanging space, shelving and radiator. Paddle staircase to mezzanine room with a large Velux window to the rear elevation, enjoying uninterrupted sea and beach views that reach as far as Culver cliffs. Under eaves storage x2. Radiator. Frosted and glazed barrier.
ENSUITE
A tiled shower enclosure with glazed frosted door, contemporary handbasin with storage beneath and WC.
BEDROOM 4
7.3m x 4.45m
This room has been arranged with flexibility in mind and could easily be annexed or separated from the main house. Triple Velux windows to the rear and front elevation. Overlooking the beach, sea and the garden to the rear, and a street view from the front. Radiators x2. Some sloping ceilings here. Door to the Dressing Room with hanging space and under eaves storage.
ENSUITE
Shower enclosure with frosted glass door, contemporary vanity handbasin with large cupboard beneath and WC. Some sloping ceilings. Velux window giving another similar view of the sea.
GARAGES
Twin electric roller shutter doors. Power and light. Double glazed window to the rear elevation. Tiled floor. Workshop area with a range of wall, floor and drawer units. Double glazed window to the front elevation. Stainless steel sink and worktops. Door to Storeroom - double glazed frosted door to rear elevation accessing the garden and deck.
OUTSIDE FRONT
Gated and enclosed by walls, the gravel driveway is bordered by flowerbeds with various planting and shrubs.
OUTSIDE REAR
Enclosed by fencing and hedgerow, mainly laid to lawn and wooden decking. The patio wraps around hot tub and steps lead down to the heated, infinity swimming pool. Complete with its own pump room and inset lighting. An idyllic setting with palm trees that give some welcome shade and a sea view that can be enjoyed all year round. There is direct access to the coastal path from the bottom of the garden.
TENURE
Freehold
SERVICES
Mains gas, water, electric and drainage.
COUNCIL TAX BAND
E
EPC
D
Brochures
ParticularsCouncil TaxA payment made to your local authority in order to pay for local services like schools, libraries, and refuse collection. The amount you pay depends on the value of the property.Read more about council tax in our glossary page.
Band: E
Northcliff Gardens, Shanklin
NEAREST STATIONS
Distances are straight line measurements from the centre of the postcode- Shanklin Station0.4 miles
- Lake Station0.7 miles
- Sandown Station2.0 miles
About the agent
As the Isle of Wight's largest estate agency, Hose Rhodes Dickson continues to offer 'friendly service and local knowledge' throughout our 8 branches.
Our broad base of property expertise includes:
Isle of Wight property sales with offices in Bembridge, Cowes, East Cowes, Newport, Ryde, Shanklin, Ventnor and Freshwater.
Competitively priced property Surveys and Valuations by RICS Chartered Surveyors.
Residential Lettings - renting and managing proper
Industry affiliations



Notes
Staying secure when looking for property
Ensure you're up to date with our latest advice on how to avoid fraud or scams when looking for property online.
Visit our security centre to find out moreDisclaimer - Property reference TCL220002. The information displayed about this property comprises a property advertisement. Rightmove.co.uk makes no warranty as to the accuracy or completeness of the advertisement or any linked or associated information, and Rightmove has no control over the content. This property advertisement does not constitute property particulars. The information is provided and maintained by Hose Rhodes Dickson, Shanklin. Please contact the selling agent or developer directly to obtain any information which may be available under the terms of The Energy Performance of Buildings (Certificates and Inspections) (England and Wales) Regulations 2007 or the Home Report if in relation to a residential property in Scotland.
*This is the average speed from the provider with the fastest broadband package available at this postcode. The average speed displayed is based on the download speeds of at least 50% of customers at peak time (8pm to 10pm). Fibre/cable services at the postcode are subject to availability and may differ between properties within a postcode. Speeds can be affected by a range of technical and environmental factors. The speed at the property may be lower than that listed above. You can check the estimated speed and confirm availability to a property prior to purchasing on the broadband provider's website. Providers may increase charges. The information is provided and maintained by Decision Technologies Limited.
**This is indicative only and based on a 2-person household with multiple devices and simultaneous usage. Broadband performance is affected by multiple factors including number of occupants and devices, simultaneous usage, router range etc. For more information speak to your broadband provider.
Map data ©OpenStreetMap contributors.





