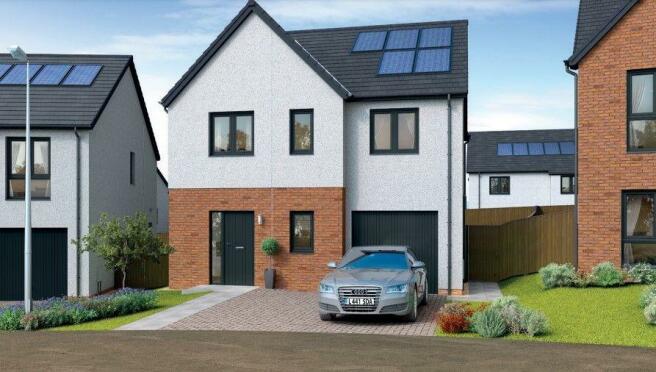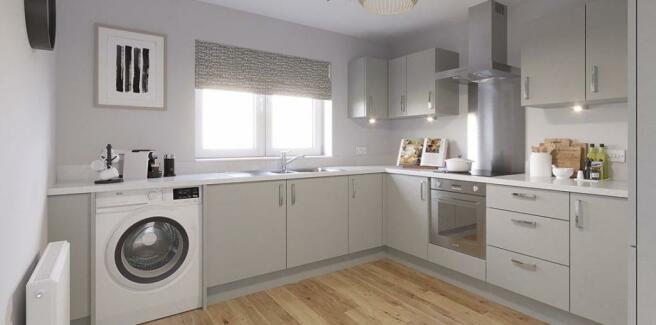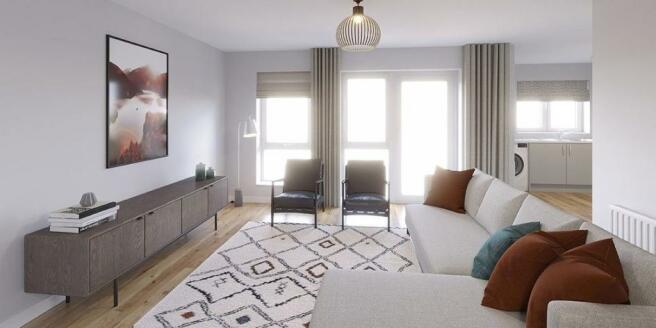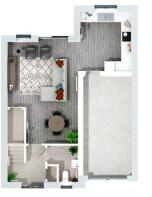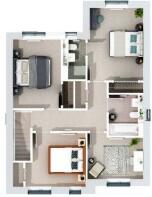
7 Meadow Avenue, Hazelwood, Blairgowrie PH10 6FH

- PROPERTY TYPE
Detached
- BEDROOMS
4
- BATHROOMS
2
- SIZE
1,216 sq ft
113 sq m
- TENUREDescribes how you own a property. There are different types of tenure - freehold, leasehold, and commonhold.Read more about tenure in our glossary page.
Freehold
Key features
- Energy efficient house - EPC Rating B
- Integral Garage
- NHBC Registered builder
- SMEG appliances as standard
- Solar panels
- Open plan kitchen/living/dining
- 3 of 4 bedrooms feature built in wardrobes
Description
This striking contemporary home blends style and function to offer all the indoor and outdoor space you need for the demands of modern living - a place to work, rest and play. With 113 sq. m of floorspace, this home has ample built-in storage, large open plan kitchen/living/dining spaces and patio doors leading out to the garden. The master bedroom includes an en-suite and all bedrooms feature large windows to flood the rooms with natural light. Energy efficiency is considered at every stage of the development - with an average 88% energy efficiency rating. Three of the four bedrooms have built in wardrobes.
This home has timeless yet contemporary design which makes great use of the space. Utility SMEG appliances, such as built-in stainless steel electric ovens, extractor good and integrated fridge/freezer/ice-box are fitted as standard. The bathroom, cloakroom and en-suites come from a contemporary range and there is an array of Porcelanosa tiling to choose from.
Scotia is here to guide you through each of the available options, and to help you create your dream home.
All images are from the Scotia showhome, layouts/details may differ for this particular house type.
ACCOMMODATION
GROUND FLOOR
Front door opens into the inner hallway, with door off to
Living/Dining Room 6.13m x 4.26m (20'1" x 13'10")
Open plan to
Kitchen 3.57m x 3.06m (11'7" x 10'1") with access to integral garage
WC 2.17m x 1.84m (7'1" x 6'1")
Staircase leads to the FIRST FLOOR with doors off to:
Bedroom 1 3.90m x 3.19m (12'8" x 10'5")
Bedroom 2 3.95m x 2.75m (12'10" x 9'1")
Bedroom 3 3.45m x 3.09m (11'3" x 10'1")
Bedroom 4 3.19m x 2.64m (10'5" x 8'7")
Bathroom 2.35m x 1.97m (7'7" x 6'5")
En-Suite 2.30m x 1.30m (7'5" x 4'3")
SPECIFICATION
WALLS
External walls will be of timber frame construction with external leaf of rendered blockwork, or feature areas of facing brick.
Internal walls will be made up of timber studs with insulation and plasterboard finish.
Roof, fasciae, sofitts & rainwater goods
All roofs to be finished in concrete interlocking roof tiles.
Fasciae, soffits and all gutters/downpipes are to be black uPVC.
Exterior colour finishes
The dry dash render finish to blockwork will be specified as Nordic white drydash chips on a pre-mixed white render backing coat above a charcoal grey basecourse.
Feature brick will be Alnwick Blend wire cut clay facing brick by Ibstock with grey mortar beds to feature areas as denoted on the elevation drawings and below the damp proof course to all basecourses.
Floors
The ground floor will be of smooth finished concrete.
The first floor will be made up of timber engineered floor joists finished with moisture resistant chipboard flooring above and plasterboard ceiling below.
Windows and doors
All windows will be double glazed uPVC; in anthracite grey colour (equivalent to RAL 7016) finish externally, white internally; with satin chrome finish handles.
Front entrance door will be of GRP construction in an uPVC frame and either solid or part-glazed; in anthracite colour (equivalent to RAL 7016) finish externally, white colour internally; with satin chrome finish handles and a letter plate.
Rear entrance doors will be of GRP construction in an uPVC frame and fully glazed; in anthracite grey (equivalent to RAL 7016) finish externally, white internally; with chrome silver finish handles.
Internal doors will be ladder moulded solid core timber, in Timeless painted finish, with any glazed doors split into three panes (generally a glazed door between Hall and Lounge). Handles will be of polished chrome finish with satin grips, all other door ironmongery will be of chrome silver finish.
Internal Finishings
Skirting boards and door facings will be square-faced and finished with a rounded edge, with all internal woodwork in Timeless painted finish.
Wardrobes will be fitted with silver mirror/frame sliding doors, except in the case of a narrower opening, where a conventional opening timber door will be used.
Tenure: Freehold
Brochures
Brochure- COUNCIL TAXA payment made to your local authority in order to pay for local services like schools, libraries, and refuse collection. The amount you pay depends on the value of the property.Read more about council Tax in our glossary page.
- Ask agent
- PARKINGDetails of how and where vehicles can be parked, and any associated costs.Read more about parking in our glossary page.
- Yes
- GARDENA property has access to an outdoor space, which could be private or shared.
- Yes
- ACCESSIBILITYHow a property has been adapted to meet the needs of vulnerable or disabled individuals.Read more about accessibility in our glossary page.
- Ask agent
Energy performance certificate - ask agent
7 Meadow Avenue, Hazelwood, Blairgowrie PH10 6FH
NEAREST STATIONS
Distances are straight line measurements from the centre of the postcode- Dunkeld & Birnam Station13.4 miles
About the agent
Ballantynes is one of Scotland's leading independent estate agent and property management practices. Our experienced team of property professionals will be delighted to assist you with any of your property enquiries. Specialising in new and established homes our aim is to provide an exceptional level of service designed to meet your requirements.
Notes
Staying secure when looking for property
Ensure you're up to date with our latest advice on how to avoid fraud or scams when looking for property online.
Visit our security centre to find out moreDisclaimer - Property reference RS1328. The information displayed about this property comprises a property advertisement. Rightmove.co.uk makes no warranty as to the accuracy or completeness of the advertisement or any linked or associated information, and Rightmove has no control over the content. This property advertisement does not constitute property particulars. The information is provided and maintained by Ballantynes, Perth. Please contact the selling agent or developer directly to obtain any information which may be available under the terms of The Energy Performance of Buildings (Certificates and Inspections) (England and Wales) Regulations 2007 or the Home Report if in relation to a residential property in Scotland.
*This is the average speed from the provider with the fastest broadband package available at this postcode. The average speed displayed is based on the download speeds of at least 50% of customers at peak time (8pm to 10pm). Fibre/cable services at the postcode are subject to availability and may differ between properties within a postcode. Speeds can be affected by a range of technical and environmental factors. The speed at the property may be lower than that listed above. You can check the estimated speed and confirm availability to a property prior to purchasing on the broadband provider's website. Providers may increase charges. The information is provided and maintained by Decision Technologies Limited. **This is indicative only and based on a 2-person household with multiple devices and simultaneous usage. Broadband performance is affected by multiple factors including number of occupants and devices, simultaneous usage, router range etc. For more information speak to your broadband provider.
Map data ©OpenStreetMap contributors.
