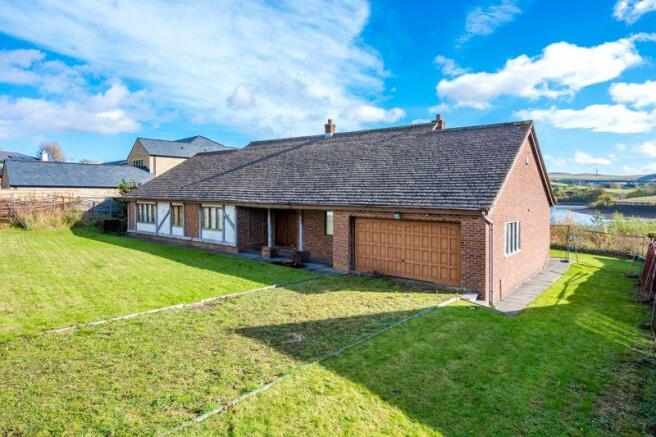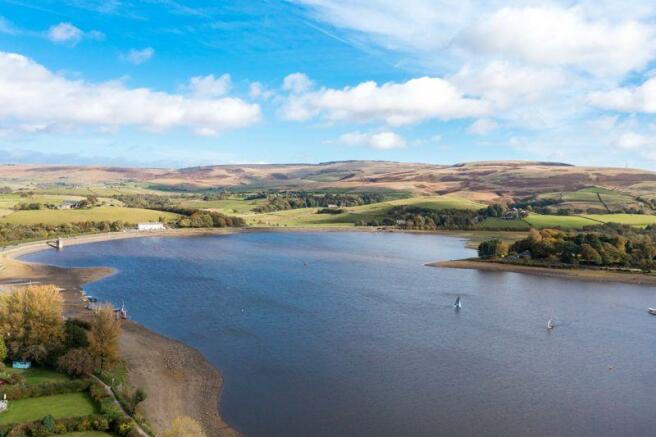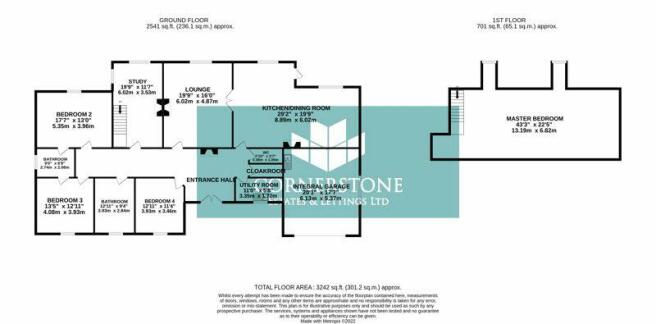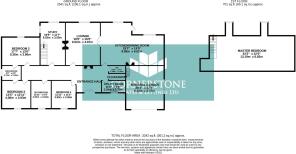
15 Lake Side, Littleborough

- PROPERTY TYPE
Detached Bungalow
- BEDROOMS
4
- BATHROOMS
2
- SIZE
Ask agent
Key features
- Unobstructed views over Hollingworth Lake
- Elegant bespoke features
- 3 double bedrooms lower floor
- Plumbing for 2 bathrooms
- Oak panelled library / study
- 2 large reception rooms
- Utility room
- Double garage
- 1/3 Acre plot
- Fantastic restoration or new build project
Description
Entrance Hall
6' 9'' x 39' 10'' (2.06m x 12.14m)
Enter through the double doors to the grand entrance hall. You will be greeted by an open fireplace and exquisite craftsmanship of the Tudor styled oak paneled walls. Oak flooring. Doorways to all ground floor rooms with the W/C and cloaks to the right f the main entrance
Lounge
19' 9'' x 16' 0'' (6.03m x 4.87m)
The lounge benefits from the views over the lake and has double door access to the dining / kitchen. Space for a fireplace but one is not currently installed.
Dining kitchen
19' 9'' x 29' 2'' (6.03m x 8.88m)
This impressive sized room was originally intended to be the kitchen / dining / entertaining room, and benefits from 2 large picture windows which take in the stunning views. A platform has been laid for an Aga to be installed. The bespoke walnut kitchen was designed and created by a Master Craftsman and is currently offsite in storage. N.B. this property does not currently have a kitchen installed.
Utility room
5' 8'' x 10' 11'' (1.72m x 3.34m)
Stainless steel sink unit. plumbed for a gas cooker. Door to the integral garage.
W/C
Plumbed for W/C and wash hand basin.
Library
19' 7'' x 11' 7'' (5.96m x 3.53m)
Fitted with bespoke floor to ceiling oak bookshelves and panelled walls and staircase, this library has been designed for the avid reader. What better way to enjoy a good book than with a dual aspect view of the lake and garden over a roaring fire?
Master bedroom
22' 8'' x 42' 9'' (6.92m x 13.02m)
This upper room has 2 dormer windows overlooking the Lake and large eaves storage. In the hands of a developer this could be the show stopper of the home.
Bedroom 4
12' 10'' x 11' 5'' (3.92m x 3.47m)
Double bedroom to the front elevation.
Family Bathroom
12' 10'' x 9' 3'' (3.90m x 2.82m)
Plumbing for a 5 piece bathroom; corner bath, shower, W/C, wash basin and bidet. N.B there is no sanitary ware currently installed. Tiled walls with feature hand painted tiling. Decorative cornice.
Bedroom 3
12' 11'' x 13' 5'' (3.93m x 4.09m)
Double bedroom to the front elevation with access to the Jack and Jill bathroom.
Bedroom 2
12' 10'' x 16' 0'' (3.92m x 4.87m)
Substantial double bedroom with window overlooking the lake. Access to the Jack and Jill bathroom.
Bathroom
6' 11'' x 8' 11'' (2.10m x 2.73m)
This Jack and Jill bathroom serves both bedroom 2 and 3. Plumbed for a shower, w/c and wash basin.
Integral Garage
The double garage is accessed by the electronic up and over door. Window to the side. Fitted with a stainless steel sink unit and the combi boiler. Pull down ladders offer access to the eaves storage. Door to the utility room.
Tenure
This is a leasehold property with a peppercorn rent. 999 years on the lease from 1998
Council Tax
This property has never been inhabited so is not listed for council tax
Services
The property is supplied with gas, electric and mains water. The gas and water are not currently in use but can easily be reconnected. The property is heated by radiators in each room powered by the combi boiler.
Brochures
Property BrochureFull DetailsTenure: Leasehold You buy the right to live in a property for a fixed number of years, but the freeholder owns the land the property's built on.Read more about tenure type in our glossary page.
GROUND RENTA regular payment made by the leaseholder to the freeholder, or management company.Read more about ground rent in our glossary page.
£0 per year
ANNUAL SERVICE CHARGEA regular payment for things like building insurance, lighting, cleaning and maintenance for shared areas of an estate. They're often paid once a year, or annually.Read more about annual service charge in our glossary page.
£0
LENGTH OF LEASEHow long you've bought the leasehold, or right to live in a property for.Read more about length of lease in our glossary page.
975 years left
Council TaxA payment made to your local authority in order to pay for local services like schools, libraries, and refuse collection. The amount you pay depends on the value of the property.Read more about council tax in our glossary page.
Band: TBC
15 Lake Side, Littleborough
NEAREST STATIONS
Distances are straight line measurements from the centre of the postcode- Smithy Bridge Station0.5 miles
- Littleborough Station1.0 miles
- Milnrow Tram Stop1.5 miles
About the agent
At the award-winning Cornerstone Estates and Lettings Ltd, our unique all-under-one-roof approach combines exceptional property services with outstanding customer support.
Over the years, Cornerstone has built its reputation, in Oldham and surrounding areas, on being professional yet personable. Buyer, seller, landlord or tenant, we work hard for you to provide exceptional customer service standards with a modern management approach. No matter y
Notes
Staying secure when looking for property
Ensure you're up to date with our latest advice on how to avoid fraud or scams when looking for property online.
Visit our security centre to find out moreDisclaimer - Property reference 11674473. The information displayed about this property comprises a property advertisement. Rightmove.co.uk makes no warranty as to the accuracy or completeness of the advertisement or any linked or associated information, and Rightmove has no control over the content. This property advertisement does not constitute property particulars. The information is provided and maintained by Cornerstone Estates & Lettings Limited, Shaw. Please contact the selling agent or developer directly to obtain any information which may be available under the terms of The Energy Performance of Buildings (Certificates and Inspections) (England and Wales) Regulations 2007 or the Home Report if in relation to a residential property in Scotland.
*This is the average speed from the provider with the fastest broadband package available at this postcode. The average speed displayed is based on the download speeds of at least 50% of customers at peak time (8pm to 10pm). Fibre/cable services at the postcode are subject to availability and may differ between properties within a postcode. Speeds can be affected by a range of technical and environmental factors. The speed at the property may be lower than that listed above. You can check the estimated speed and confirm availability to a property prior to purchasing on the broadband provider's website. Providers may increase charges. The information is provided and maintained by Decision Technologies Limited.
**This is indicative only and based on a 2-person household with multiple devices and simultaneous usage. Broadband performance is affected by multiple factors including number of occupants and devices, simultaneous usage, router range etc. For more information speak to your broadband provider.
Map data ©OpenStreetMap contributors.





