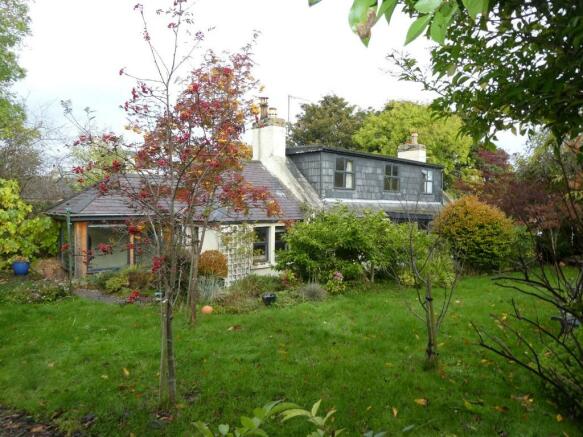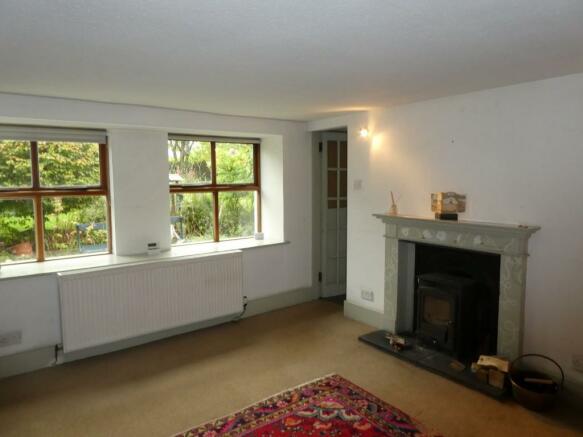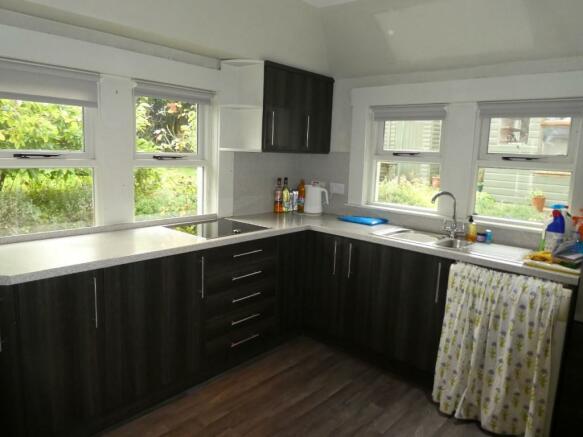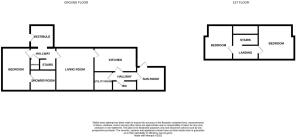Ivy Cottage, 10 Dunrobin Street, Tain, Ross-Shire, IV19 1HU

- PROPERTY TYPE
Detached
- BEDROOMS
3
- BATHROOMS
2
- SIZE
Ask agent
- TENUREDescribes how you own a property. There are different types of tenure - freehold, leasehold, and commonhold.Read more about tenure in our glossary page.
Ask agent
Key features
- Private and secluded location
- Close to town centre
- Attractive garden ground
- Requires some upgrading and modernising
- Fully double glazed
- Log burning stove
- Oil fired central heating
- Outbuildings comprise Studio, two garden sheds and attached garage
Description
LIVING ROOM, SUN ROOM, KITCHEN, UTILITY ROOM, THREE BEDROOMS (MASTER WITH EN-SUITE SHOWER ROOM), WC. ATTACHED GARAGE. OUTBUILDINGS
GENERAL DESCRIPTION
Ivy Cottage is a detached property set in attractive garden ground and is very private and secluded located off a quiet street in the established residential district of Tain. The property was built circa 1850 and has been extended over the years to provide nicely proportioned accommodation comprising on the ground floor: Living room, sun room, kitchen, utility room, master bedroom with en-suite shower room and WC with two further bedrooms on the first floor.
Although requiring some upgrading and modernising, the property is fully double glazed and benefits from oil fired central heating with the addition of a log burning stove in the living room. Externally, the garden has been beautifully landscaped with flower beds, trees and shrubs and is a real delight. The outbuildings comprise a generous sized studio and two garden sheds. Ivy Cottage would make an ideal family home and with its private location, viewing is highly recommended.
Offers Over £200,000.00
LOCATION
The Royal Burgh of Tain is a small but thriving town with a wide range of local amenities including hotels, Banks, and a variety of shops, hotels and restaurants. Recreational and sporting facilities include a swimming pool, tennis court, and a links golf course. Education is well provided for with a secondary school, two primary schools and nursery facilities. Inverness, the main business centre of the north, is within community distance and there is a regular bus and rail service to the north and south.
DIRECTIONS
As you come into Tain past Lidles and Home Bargains onto Academy Street, take the 2nd junction on the left hand side signposted Dunrobin Street then take the first turning on the left and Ivy Cottage is on the left hand side.
ACCOMMODATION
Entrance through part glazed timber door into:
FRONT PORCH: 2.63m x 1.75m (8`7" x 5`9")
Glazed on 3 sides overlooking the garden. Carpet. Radiator. Ceiling light. Open through to the front hallway.
HALL
Access to living room and ground floor master bedroom. Door leads into an under-stair storage cupboard. Fitted wall hooks. Wall mounted electric meter. Carpeted stairs leads to landing.
MASTER BEDROOM: 4.25m x 2.78m (13`11" x 9`1")
Front and rear facing windows with deep display sills. Door leads into an airing cupboard with hanging rail and slatted shelving. Ceiling light. Carpet. Curtains. Radiator. Door into en-suite shower room.
EN-SUITE SHOWER ROOM: 2.43m x 2.27m (7`11" x 7`5")
Comprising WC, wash hand basin set in a vanity unit with cupboard under and fully tiled shower cubicle fitted with an electric Mira shower unit. Radiator. Non-slip vinyl flooring. Rear facing window. Wall mounted ladder style heated towel rail. Large fitted storage unit. Fitted slatted shelving.
LIVING ROOM: 4.36m x 3.79m (14`4" x 12`6")
Nicely proportioned room with front facing windows. Deep display sill. A feature of this room is the attractive fireplace which has been fitted with a log burning stove. Fitted shelving. Large radiator. Carpet. Wall lights. Door through to kitchen.
KITCHEN: 3.36m x 2.95m (11` x 9`8")
Fully fitted kitchen with a generous number of wall and base units, including drawers, incorporating a built-in electric hob and eye level oven and grill. 1.5 stainless sink and drainer with mixer tap. Work surface with matching splash-back. Front and side facing windows overlooking the garden. Fitted roller blinds. Integrated fridge. Plumbed for washing machine. Radiator. Recessed ceiling lights. Space for table. Open through to rear hall.
REAR HALL
Access from the rear hall is given to sun room, kitchen, utility room and WC. Hatch to loft. Recessed ceiling light. Vinyl flooring.
UTILITY ROOM: 2.08m x 1.66m (7` x 5`5")
Rear facing window. Circular sink set in work top with cupboard under. Tiled splash-back. Vinyl flooring. Fridge freezer. Fitted wall shelving. Radiator.
WC: 1.56m x 0.84m (5`1" x 2`9")
Comprising WC and wall hung corner wash hand basin. Rear facing window. Fitted wall shelves. Ceiling light. Heated ladder style towel rail.
SUN ROOM: 3m x 2.52m (9`10" x 8`3")
An attractive addition to the property this room allows an ideal setting for relaxing and overlooks the private garden. Glazed on 2 sides with door leading out on to a paved patio area. Laminate flooring. Radiator. Ceiling light.
From the front hall stairs lead up to a fisherman's landing.
LANDING
Front facing window allowing plenty of natural light to enter. Part coomb ceiling. Ceiling light. Access is given to two bedrooms.
BEDROOM 2: 3.57m x 2.74m (11`8" x 9`)
Front facing window. Doors lead into storage areas. Carpet. Part coomb ceiling. Curtains.
BEDROOM 3: 2.74m x 2.65m (9` x 8`8")
Single bedroom with front facing window. Doors lead into storage area. Radiator.
GARDEN
The garden grounds which lie to the front and side of the property are bound by stone walls and timber fencing and are very private and secluded. The garden is laid to lawn with a variety of mature trees, shrubs, bushes and flower beds, providing plenty of colour throughout the summer months. There are paved areas which provide ideal settings for outdoor entertaining.
OUTBUILDINGS
GARAGE
Double doors lead into an attached single garage with storage room and log store. Rear facing window. External door leads out to the rear of property. Oil tank.
STUDIO
The front of the Studio has been glazed with single glazing and allows plenty of natural light to enter. Extensive wall shelving. Ceiling lights.
TWO TIMBER GARDEN SHEDS
INCLUDED
Carpets. Curtains and blinds. Washing machine. Fridge freezer.
COUNCIL TAX BAND
Band ' C '
EPC
Band ` E `
POST CODE
IV19 1HU
SERVICES
Mains water, electricity and drainage. Telephone.
VIEWING
Contact the selling agents
ENTRY
By Arrangement
PRICE
Offers over £200,000 in Scottish Legal form are invited. Only parties who note interest formally will be informed of any closing date that may be set.
These Particulars do not constitute an offer or contract and while believed to be accurate are not guaranteed. Offerers by offering will be held to have satisfied themselves as to the extent and condition of the subjects of sale as to which no warranty is given or is implied either from these Particulars or from any advertisement for sale of the subjects or otherwise.
ARTHUR & CARMICHAEL
SOLICITORS & ESTATE AGENTS
CATHEDRAL SQUARE,
DORNOCH, SUTHERLAND
IV25 3SW
TEL. FAX
Brochures
BrochureCouncil TaxA payment made to your local authority in order to pay for local services like schools, libraries, and refuse collection. The amount you pay depends on the value of the property.Read more about council tax in our glossary page.
Ask agent
Ivy Cottage, 10 Dunrobin Street, Tain, Ross-Shire, IV19 1HU
NEAREST STATIONS
Distances are straight line measurements from the centre of the postcode- Tain Station0.3 miles
- Fearn Station3.5 miles
About the agent
Serving Dornoch and the Highlands since the 1880s, we offer a wide range of legal and property services to our clients, both existing and new.
We take pride in the professional and personal service offered by our friendly staff, who provide invaluable help to our clients, many of whom belong to families that we have served for generations. All legal work is carried out by one of our Partners, ensuring that our extensive local knowledge and valuable experience is made directly available
Notes
Staying secure when looking for property
Ensure you're up to date with our latest advice on how to avoid fraud or scams when looking for property online.
Visit our security centre to find out moreDisclaimer - Property reference SEMP01-07. The information displayed about this property comprises a property advertisement. Rightmove.co.uk makes no warranty as to the accuracy or completeness of the advertisement or any linked or associated information, and Rightmove has no control over the content. This property advertisement does not constitute property particulars. The information is provided and maintained by Arthur & Carmichael, Dornoch. Please contact the selling agent or developer directly to obtain any information which may be available under the terms of The Energy Performance of Buildings (Certificates and Inspections) (England and Wales) Regulations 2007 or the Home Report if in relation to a residential property in Scotland.
*This is the average speed from the provider with the fastest broadband package available at this postcode. The average speed displayed is based on the download speeds of at least 50% of customers at peak time (8pm to 10pm). Fibre/cable services at the postcode are subject to availability and may differ between properties within a postcode. Speeds can be affected by a range of technical and environmental factors. The speed at the property may be lower than that listed above. You can check the estimated speed and confirm availability to a property prior to purchasing on the broadband provider's website. Providers may increase charges. The information is provided and maintained by Decision Technologies Limited.
**This is indicative only and based on a 2-person household with multiple devices and simultaneous usage. Broadband performance is affected by multiple factors including number of occupants and devices, simultaneous usage, router range etc. For more information speak to your broadband provider.
Map data ©OpenStreetMap contributors.




