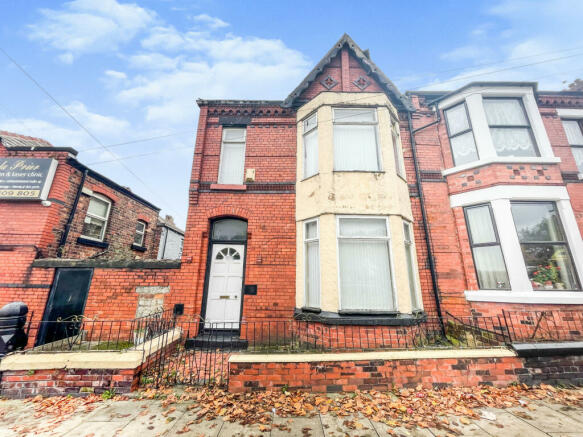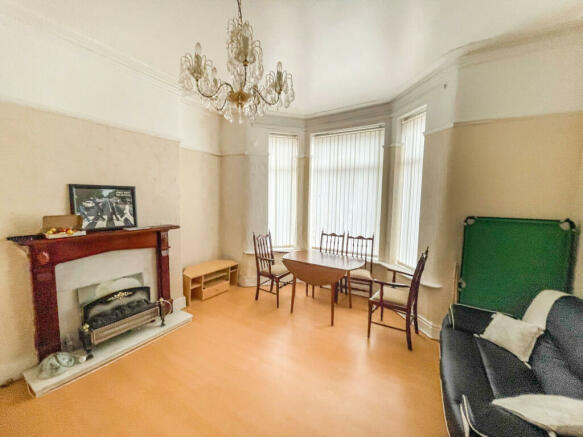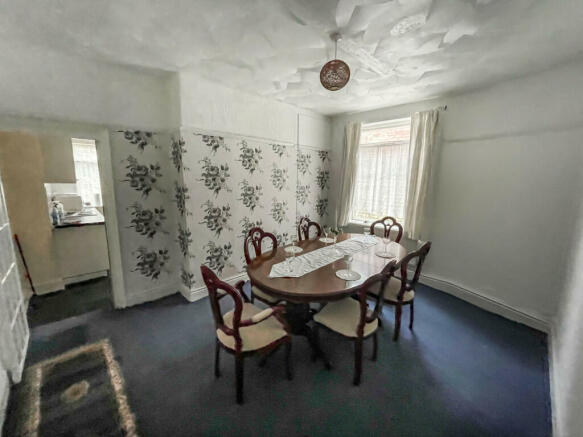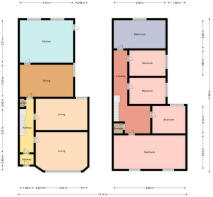Arkles Lane, Liverpool, L4

- PROPERTY TYPE
Detached
- BEDROOMS
4
- BATHROOMS
1
- SIZE
Ask agent
- TENUREDescribes how you own a property. There are different types of tenure - freehold, leasehold, and commonhold.Read more about tenure in our glossary page.
Ask agent
Key features
- Two Reception Rooms
- Family Bathroom
- End Terraced
- Four Bedrooms
- Ideal First Time Buy
- Local amenities
- No Chain
- Gas Central Heating
- Close to public transport
- Income Potential
Description
This property is ready-made for any investor, who is looking to market to tourists & football fans alike, as Liverpool Football Club is only a stone's throw away and Everton football Club is on the other side of Stanley park...
The Bus stop outside the property takes you straight to the city centre!
With proper due diligence, this property could be an asset to a portfolio or a great way to start one.
Set in a popular residential area of Anfield, is this well-presented four-bedroom end-terraced property, with five double bedrooms and two single bedrooms. The accommodation has the potential for HMO/Air B & B / Buy to let rental.
Downstairs the property has a large front lounge, leading to a second lounge, that can also be another bedroom. To the rear are the spacious fully equipped kitchen.
On the first floor are three good-sized double bedrooms, a single bedroom, and another modern three-piece bathroom.
The property is in close proximity to all local amenities and Liverpool City Centre is just a short distance away from full of fantastic shops, bars, and restaurants. There is also an abundance of great schools, universities, and hospitals in the area and great transport links ideal for the daily commute. Anfield and Goodison Park are on your doorstep, as well as Stanley Park, perfect for all leisure activities.
This fantastic investment opportunity is a must-see......book your viewing online with us today.
ACCOMMODATION
(All measures are approximate)
HALL
Large entrance hall with meter cupboards and beech effect laminate flooring
FRONT LOUNGE
Large family sized lounge with bay window, beech effect laminate flooring, dark wood feature fireplace, central heating radiator
REAR LOUNGE
Another large family sized room with window overlooking rear patio garden, carpeted, large central heating radiator and white fire surround
CELLAR
Having lighting points, wall mounted meter points.
MORNING ROOM
Situated adjacent to the kitchen this large room would make an excellent family dining room, side window overlooking the rear patio garden, central heating radiator
KITCHEN
To the rear of the property with a door leading out to the patio garden, a range of white wall and base units of which one houses an electric oven and hob with extractor, stainless steel sink, radiator, newly fitted boiler and vinyl laid to the floor.
STAIRS TO FIRST FLOOR LANDING
Fully carpeted with original spindles.
MAIN BEDROOM
huge situated to the front of the property this room of huge proportions is very bright and airy, carpet laid to the floor, radiator and large bay window area
BEDROOM 2
Large double bedroom with the benefit of newly laid carpet and central heating radiator
BEDROOM 3
Large double bedroom fully carpeted with central heating radiator
BEDROOM 4
Situated to the rear of the property benefiting from being fully carpeted and has a central heating radiator
FAMILY BATHROOM
White three piece shell style suite with low level WC, and vinyl flooring
This property will be legally prepared enabling any interested buyer to secure the property
immediately once their bid/offer has been accepted. Ultimately a transparent process which provides
speed, security and certainty for all parties.
Front
Entrance Hallway
Laminate flooring
Ground Floor
Reception Room One - 5.0 x 5.1 m (16′5″ x 16′9″ ft)
Single glazed windows to front aspect, radiator, fireplace feature, laminate flooring
Reception Room Two - 4.8 x 5.0 m (15′9″ x 16′5″ ft)
Single glazed windows to rear aspect, radiator, fireplace feature, carpet flooring
Dining Room - 4.0 - ` x 4.8 m (13′1″ x 15′9″ ft)
Single glazed windows to rear aspect, radiator, carpet flooring
Kitchen - 4.0 x 4.8 m (13′1″ x 15′9″ ft)
Single glazed windows to rear aspect, radiator, fully fitted, stainless steel sink with mixer tap, part wall tiles, vinyl flooring
First Floor
Bedroom One - 5.8 x 4.0 m (19′0″ x 13′1″ ft)
Single glazed windows to front aspect, radiator, carpet flooring
Bedroom Two - 3.9 x 3.9 m (12′10″ x 12′10″ ft)
Single glazed windows to rear aspect, radiator, carpet flooring
Bedroom Three - 3.1 x 3.5 m (10′2″ x 11′6″ ft)
Single glazed windows to rear aspect, radiator, carpet flooing
Bedroom Four - 2.4 x 2.0 m (7′10″ x 6′7″ ft)
Single glazed windows to rear aspect, radiator, carpet flooring
Bathroom - 3.0 x 2.8 m (9′10″ x 9′2″ ft)
Single glazed windows to rear aspect, radiator, part wall tiles, WC, pedestal basin, bath, vinyl flooring
Rear Yard
Wall surround
Energy performance certificate - ask agent
Council TaxA payment made to your local authority in order to pay for local services like schools, libraries, and refuse collection. The amount you pay depends on the value of the property.Read more about council tax in our glossary page.
Ask agent
Arkles Lane, Liverpool, L4
NEAREST STATIONS
Distances are straight line measurements from the centre of the postcode- Kirkdale Station1.2 miles
- Bank Hall Station1.4 miles
- Sandhills Station1.5 miles
About the agent
Moving is a busy and exciting time and we're here to make sure the experience goes as smoothly as possible by giving you all the help you need under one roof.
The company has always used computer and internet technology, but the company's biggest strength is the genuinely warm, friendly and professional approach that we offer all of our clients.
Our record of success has been built upon a single-minded desire to provide our clients, with a top class personal service delivered by h
Industry affiliations



Notes
Staying secure when looking for property
Ensure you're up to date with our latest advice on how to avoid fraud or scams when looking for property online.
Visit our security centre to find out moreDisclaimer - Property reference 2009. The information displayed about this property comprises a property advertisement. Rightmove.co.uk makes no warranty as to the accuracy or completeness of the advertisement or any linked or associated information, and Rightmove has no control over the content. This property advertisement does not constitute property particulars. The information is provided and maintained by Keybanks Estates, West Derby. Please contact the selling agent or developer directly to obtain any information which may be available under the terms of The Energy Performance of Buildings (Certificates and Inspections) (England and Wales) Regulations 2007 or the Home Report if in relation to a residential property in Scotland.
*This is the average speed from the provider with the fastest broadband package available at this postcode. The average speed displayed is based on the download speeds of at least 50% of customers at peak time (8pm to 10pm). Fibre/cable services at the postcode are subject to availability and may differ between properties within a postcode. Speeds can be affected by a range of technical and environmental factors. The speed at the property may be lower than that listed above. You can check the estimated speed and confirm availability to a property prior to purchasing on the broadband provider's website. Providers may increase charges. The information is provided and maintained by Decision Technologies Limited. **This is indicative only and based on a 2-person household with multiple devices and simultaneous usage. Broadband performance is affected by multiple factors including number of occupants and devices, simultaneous usage, router range etc. For more information speak to your broadband provider.
Map data ©OpenStreetMap contributors.




