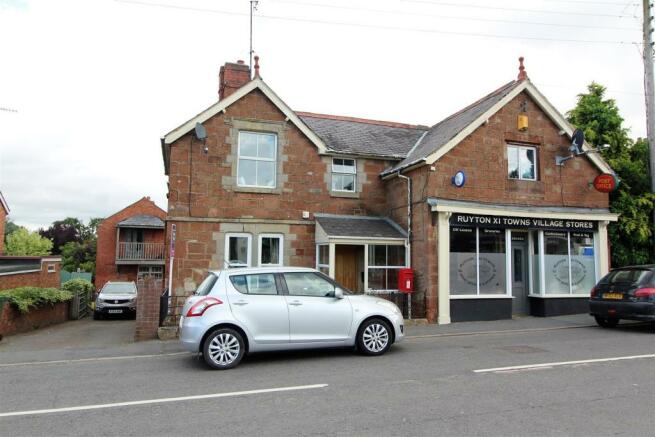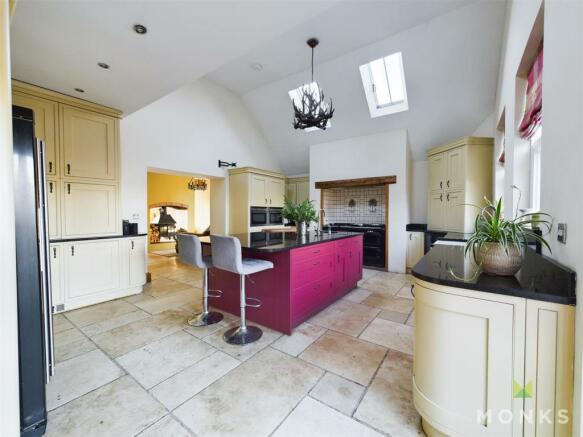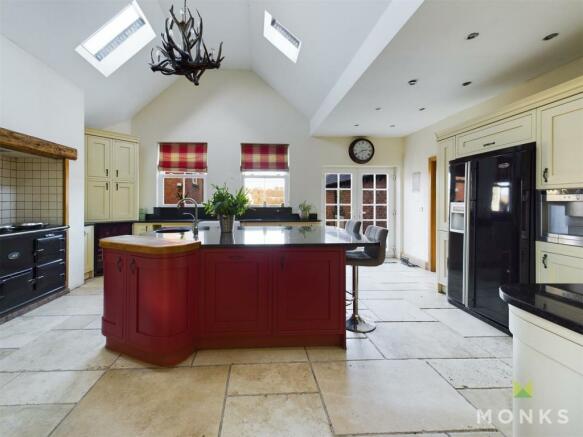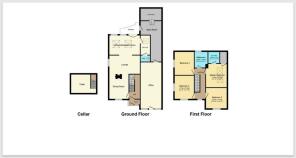
Church Street, Ruyton Xi Towns, Shrewsbury

- PROPERTY TYPE
Detached
- BEDROOMS
6
- BATHROOMS
4
- SIZE
Ask agent
- TENUREDescribes how you own a property. There are different types of tenure - freehold, leasehold, and commonhold.Read more about tenure in our glossary page.
Freehold
Key features
- Substantial Detached Family Home
- Four Bedrooms to Main Residence
- Two Bedroom Detached Bakehouse offering scope for improvement
- Commercial Premises with Business Potential
- Detached Garden Room & Further Outbuildings
- Potential Extended Family Accommodation, Holiday Lets
- Large Private Gardens & Driveway
- Sought After Village Location
- Must Be Viewed
- EPC Rating C
Description
A truly stunning and versatile spacious family home set in a sought after village location with four bedrooms to the main residence attached business premises which could be incorporated into the main residence for extra accommodation, along with a detached Garden Room and two bedroom detached Bakehouse with scope to modernisation. The property also benefits from a large gardens and driveway.
This property has the flexibility to suit many prospective purchasers as it offers large family living space with the addition of potential business and holiday let income.
Location - Situated in this popular and sought after village ideally placed for ease of access to the County Town of Shrewsbury, Oswestry, Wrexham and Chester. Ruyton xi Towns is a self sufficient village with cafe, restaurant/public house, church and school with additional facilities in the nearby village of Baschurch. There a lovely walks around the village and several play parks for families.
Directions - From Oswestry proceed along the A5 towards Shrewsbury for Approximately 6 mileS turning left at Shottaton crossroads onto B4397 for Ruyton X1 Towns. Proceed along for 2 miles where the property is situated in the heart of the village on the left hand side. It is situated approximately 10 kmiles from Shrewsbury and 8 miles from Oswestry and only 2 miles from the A5 main road network making this an ideal Commuter location.
The Main Residence - A truly stunning, much improved family home with a fabulous open plan ground floor living accommodation. The full accommodation briefly comprises of; Entrance Hallway, Lounge, Dining Room, Kitchen Breakfast Room, Utility Room, WC, Cellar/ Cinema Room, Principal Bedroom Suite with En Suite Wet Room and Walk in wardrobe, Three Further Bedroom and Refitted Family Bathroom.
Entrance Hallway - With feature Victorian tiled flooring. Oak doors accessing the Lounge and Cellar/Cinema Room.
Lounge Dining Room - 7.7 x 5.5 - The open plan living space features a double sided multi-fuel burner with arched flue, radiator, UPVC double glazed sash windows to the front and side aspects and Italian Travertine flooring throughout.
Large Kitchen Breakfast Room - 4.9m x 6.4m - This spacious bespoke kitchen benefits from solid oak hand painted Iona units and large central island with integrated Aga and gas hob, granite work surfaces and up stands, Franke prep round sink, double Belfast sink with Perrin and Rowe mixer tap , integrated Neff coffee machine, steam oven, further oven/microwave, Rangemaster wine cooler, American style fridge/freezer and Neff dishwasher. Recessed spot lighting to ceiling, vaulted ceiling, four Velux windows, double glazed sash windows to the rear. Access unto the Utility Room and onto the rear decking via uPVC double glazed doors with steps down onto the courtyard.
Utility Room - 1.7m x 3.4m - Matching units with original Belfast sink with mixer tap over and granite work top and up stands, wood effect laminate flooring, vaulted ceiling with exposed beams. Door to:
Cloaks Wc - With low flush W.C, feature sink, Italian Travertine flooring and walls, radiator and extractor fan.
Cellar/Cinema Room - Accessed via a stone stair case and currently fitted with integrated seating and wiring for the television/cinema room.
From entrance hall stairs leading to First Floor Landing providing access to all four Bedrooms and Bathroom. With vaulted ceiling and exposed beams, UPVC double glazed window to the front.
Principal Bedroom - With vaulted ceiling and exposed beams, original exposed oak flooring, , two skylights, walk in wardrobe and access into the En Suite.
En Suite Wet Room - Attractively refitted with mixer shower, low flush WC, round stone wash basin and extractor fan. Extensive tiled surround and flooring.
Bedroom Two - 3.9m x 3.6m - With vaulted ceiling and exposed beams, wood effect laminate flooring, UPVC double glazed window to the side, radiator.
Bedroom Three - 3.3m x 3.2m - With vaulted ceiling and exposed beams, wood effect laminate flooring and UPVC double glazed window to the front.
Bedroom Four - 3.7m x 3.0m - With vaulted ceiling and exposed beams, wood effect laminate flooring, UPVC double glazed windows to the front and side aspects.
Family Bathroom - 2.5m x 2.1m - With a modern suite comprising luxury freestanding roll-top bath, Wet Room style mixer shower, feature sink, WC and Travertine tiled flooring and walls, vaulted ceiling with down lighting, extractor fan and UPVC double glazed window to the rear.
Outside - There is a courtyard to the rear featuring a monolith centre with sandstone flooring and under floor lighting along with access to a range of outbuildings with potential for conversion into further accommodation, the courtyard accesses the Garden Room and detached Bake House.
To the rear is an extensive lawned garden with Kitchen/Bar, winding lawn area featuring a variety of mature ornamental and fruit trees, plants and shrubs, along with feature wall with mirage door and circular sun area and Mediterranean style seating area. There is a driveway providing off road parking.
Post Office/Convenience Store - This versatile 45.2 sq m internal space could be included as extra living accommodation within the main residence. annex opportunities or re - opened as a communal unit (Post Office/Convenience Store or Tea Room, Gallery, Hairdressers for example.)
Garden Room - 5.6m x 5.8m - Converted from garage space this detached versatile room currently used a Games Room has UPVC double glazed windows to the front and rear, wood effect laminate flooring, recessed spotlighting to ceiling, bi-folding doors leading onto the oak framed fitted barbecue/kitchen area with tiled roof.
The Bake House Cottage - The Bake House dates back to 1905 and was originally the bakery for the village shop. Offering scope for improvement with potential to then us as a Holiday Let or Family Annexe subject to relevant permission. The accommodation in greater detail comprises of;
Kitchen/Dining Room - 6.6m x 4.2m - With Welsh slate flooring, Range cooker, dishwasher, coffee machine, steam oven and kitchen island with original wood from the Bakery, Belfast sink with mixer tap, UPVC double glazed window to the front and side aspects. Stairs to first floor.
Living Room - 6.4m x 4.3m - With Welsh slate flooring and French windows leading onto the large decking entertaining area.
Bedroom One - 3.5m x 2.6m - With original timber beams and wooden ceiling throughout, balcony and tiled En-Suite shower.
Bedroom Two - 3.4m x 3.5m - With window to side.
Family Bathroom - 2.7m x 1.7m - With Travertine tiled flooring and walls, fitted with a white three piece suite comprising bath , wash basin and traditional high level WC, vaulted ceiling with exposed beams, two wall lights, radiator and uPVC double glazed window to the side.
TENURE
We are advised the property is Freehold and would recommend this is verified during pre-contract enquiries.
SERVICES
We are advised that all main services are connected and would recommend this is verified.
COUNCIL TAX BANDING
As taken from the Gov.uk website we are advised the property is in Band D - again we would recommend this is verified during pre-contract enquiries.
FINANCIAL SERVICES
We are delighted to work in conjunction with the highly reputable `Ellis-Ridings Mortgage Solutions’ who offer FREE independent advice and have access to the whole market place of Lenders. We can arrange for a no obligation quote or please visit our website Monks.co.uk where you will find the mortgage calculator.
LEGAL SERVICES
Again we work in conjunction with many of the Counties finest Solicitors and Conveyancers. Please contact us for further details and competitive quotations.
REMOVALS
We are proud to recommend Daniel and his team at Homemaster Removals. Please contact us for further details.
NEED TO CONTACT US
We are available 8.00am to 8.00pm Monday to Friday, 9.00 am to 4.00pm on a Saturday and 11.00am to 2.00pm on Sunday, maximising every opportunity to find your new home.
Brochures
Church Street, Ruyton Xi Towns, ShrewsburyBrochure- COUNCIL TAXA payment made to your local authority in order to pay for local services like schools, libraries, and refuse collection. The amount you pay depends on the value of the property.Read more about council Tax in our glossary page.
- Band: D
- PARKINGDetails of how and where vehicles can be parked, and any associated costs.Read more about parking in our glossary page.
- Yes
- GARDENA property has access to an outdoor space, which could be private or shared.
- Yes
- ACCESSIBILITYHow a property has been adapted to meet the needs of vulnerable or disabled individuals.Read more about accessibility in our glossary page.
- Ask agent
Church Street, Ruyton Xi Towns, Shrewsbury
NEAREST STATIONS
Distances are straight line measurements from the centre of the postcode- Yorton Station7.0 miles
About the agent
Monks is a professional, friendly and experienced firm of Estate and Letting Agents. Boasting prominent offices in the County Town of Shrewsbury and the popular Market Towns of Wem and Oswestry, our aim is to provide our clients with the highest level of service and integrity.
Monks, Bringing People and Property Together
Industry affiliations



Notes
Staying secure when looking for property
Ensure you're up to date with our latest advice on how to avoid fraud or scams when looking for property online.
Visit our security centre to find out moreDisclaimer - Property reference 31944609. The information displayed about this property comprises a property advertisement. Rightmove.co.uk makes no warranty as to the accuracy or completeness of the advertisement or any linked or associated information, and Rightmove has no control over the content. This property advertisement does not constitute property particulars. The information is provided and maintained by Monks Estate & Letting Agents, Oswestry. Please contact the selling agent or developer directly to obtain any information which may be available under the terms of The Energy Performance of Buildings (Certificates and Inspections) (England and Wales) Regulations 2007 or the Home Report if in relation to a residential property in Scotland.
*This is the average speed from the provider with the fastest broadband package available at this postcode. The average speed displayed is based on the download speeds of at least 50% of customers at peak time (8pm to 10pm). Fibre/cable services at the postcode are subject to availability and may differ between properties within a postcode. Speeds can be affected by a range of technical and environmental factors. The speed at the property may be lower than that listed above. You can check the estimated speed and confirm availability to a property prior to purchasing on the broadband provider's website. Providers may increase charges. The information is provided and maintained by Decision Technologies Limited. **This is indicative only and based on a 2-person household with multiple devices and simultaneous usage. Broadband performance is affected by multiple factors including number of occupants and devices, simultaneous usage, router range etc. For more information speak to your broadband provider.
Map data ©OpenStreetMap contributors.





