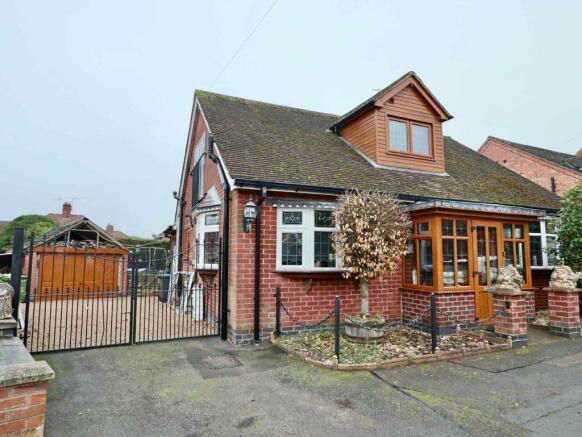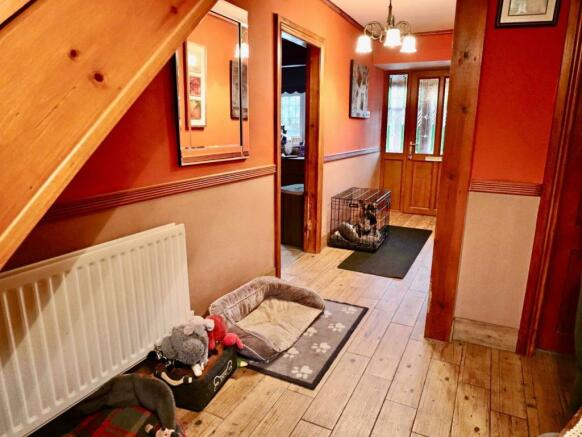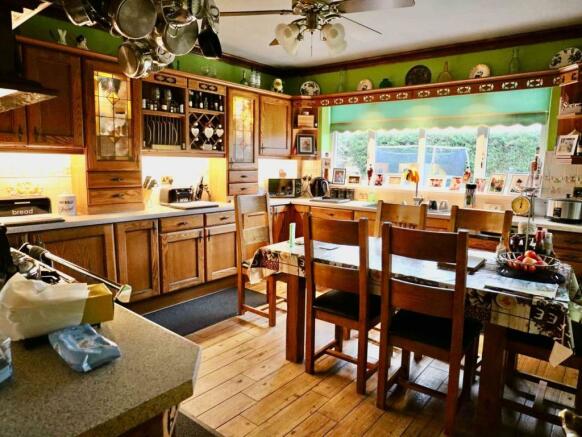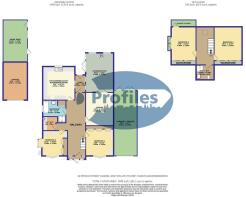Byron Street, Earl Shilton, Leicester

- PROPERTY TYPE
Detached Bungalow
- BEDROOMS
4
- BATHROOMS
2
- SIZE
Ask agent
- TENUREDescribes how you own a property. There are different types of tenure - freehold, leasehold, and commonhold.Read more about tenure in our glossary page.
Freehold
Description
Ideally located close to all local amenities and accessible for commuting to all major road links such as the A5, M69 and M1. Must be viewed.
Fully Enclosed Porch - 2.11 x 0.82 (6'11" x 2'8") -
Reception Hall - 8.66 x 2.94 (28'4" x 9'7") - Obscure PVCu double glazed door, obscure PVCu double glazed side window, radiator, staircase with spindle balustrade
Attractive Lounge (Rear) - 4.57 x 3.65 (14'11" x 11'11") - Twin PVCu double glazed french doors, leaded PVCu double glazed side window, coving, feature lice gas fire with tiled surround and hearth, coving, radiator and 2 wall light points.
Conservatory (Rear) - 5.16 x 3.70 (16'11" x 12'1") - Multi pitched polycarbonate roof, laminate floor, feature wood burner in rustic brick surround and raised slabbed hearth, radiator and twin PVCu double glazed french doors.
Spacious Breakfast / Kitchen (Rear) - 4.37 x 3.91 (14'4" x 12'9") - Composite sink, range of base and wall units, associated work surfaces, (12 base and 9 wall units) finished in medium oak, ceramic tiled floor, fitted dishwasher, integral fridge and freezer, radiator, ducted extractor hood, and ceramic wall tiling.
Utility Room (Side) - 2.43 x 1.83 (7'11" x 6'0") - Plumbing for washing machine, wall mounted gas fired Greenstar condensing boiler and ceramic tiling.
Modern Bathroom (Side) - 2.99 x 2.14 (9'9" x 7'0") - Full suite in white comprising of sap bath, wash hand basin in a vanity unit, low flush wc, fitted separate shower cubicle with fitted mixer shower, ceramic tiled floor, ceramic wall tiling and chrome ladder styled radiator.
Bedroom 1 (Front) - 3.95 x 3.64 (12'11" x 11'11") - PVCu double glazed window, radiator, coving, fitted trip[le wardrobe, fitted dressing table with base drawers and twin bed base units.
Bedroom 2 ( Dual Aspect) - 3.94 x 3.29 (12'11" x 10'9") - PVCu double glazed windows to front and side elevations, radiator fitted twin double wardrobes, fitted single wardrobe wall bridging unit and radiator.
Enclosed Rear Porch - 2.57 x 1.23 (8'5" x 4'0") - PVCu double glazed door and multi pitched polycarbonate roof.
First Floor Landing - 4.00 x 1.26 (13'1" x 4'1") - Double glazed velux roof light
Bedroom 3 (Side) - 4.46 x 3.90 (14'7" x 12'9") - Fitted triple mirrored wardrobe, twin double glazed french doors leading to juliet balcony.
Bedroom 4 (Side) - 4.95 x 3.61 (16'2" x 11'10") - PVCu double glazed window, radiator and fitted full length fitted wardrobes.
Modern Shower Room (Front) - 2.04 x 1.91 (6'8" x 6'3") - Suite in white comprising of fitted shower cubicle with an electric shower, wash hand basin, low flush wc, chrome ladder styled radiator , PVC wall and ceiling cladding and obscure PVCu double glazed window.
Outside - Enclosed lawned rear garden, side gated access and paved patio.
Front garden with twin brick pillared block paved path, driveway with twin gates and parking for 3 cars.
Detached Garage - 4.97 x 3.31 (16'3" x 10'10") -
Workshop - 6.66 x 3.31 (21'10" x 10'10") -
Car Port / Garage - 8.57 x 3.07 (28'1" x 10'0") - Electric roller shutter door, remote controlled.
Brochures
Byron Street, Earl Shilton, LeicesterBrochureEnergy performance certificate - ask agent
Council TaxA payment made to your local authority in order to pay for local services like schools, libraries, and refuse collection. The amount you pay depends on the value of the property.Read more about council tax in our glossary page.
Band: C
Byron Street, Earl Shilton, Leicester
NEAREST STATIONS
Distances are straight line measurements from the centre of the postcode- Hinckley Station3.5 miles
- Narborough Station4.9 miles
About the agent
“Profiles Sell Houses”
Profiles has established itself as one of the most recognisable brands in Hinckley and surrounding areas.
Profiles are an independent estate agency specialising in residential sales, lettings and management.
We have extensive local knowledge of the property market, enabling us to offer a wide ranging service that is both friendly and professional as befits our reputation.
We are known for our unique and comprehensive marketing package and moreove
Industry affiliations



Notes
Staying secure when looking for property
Ensure you're up to date with our latest advice on how to avoid fraud or scams when looking for property online.
Visit our security centre to find out moreDisclaimer - Property reference 31952877. The information displayed about this property comprises a property advertisement. Rightmove.co.uk makes no warranty as to the accuracy or completeness of the advertisement or any linked or associated information, and Rightmove has no control over the content. This property advertisement does not constitute property particulars. The information is provided and maintained by Profiles Estate Agents, Hinckley. Please contact the selling agent or developer directly to obtain any information which may be available under the terms of The Energy Performance of Buildings (Certificates and Inspections) (England and Wales) Regulations 2007 or the Home Report if in relation to a residential property in Scotland.
*This is the average speed from the provider with the fastest broadband package available at this postcode. The average speed displayed is based on the download speeds of at least 50% of customers at peak time (8pm to 10pm). Fibre/cable services at the postcode are subject to availability and may differ between properties within a postcode. Speeds can be affected by a range of technical and environmental factors. The speed at the property may be lower than that listed above. You can check the estimated speed and confirm availability to a property prior to purchasing on the broadband provider's website. Providers may increase charges. The information is provided and maintained by Decision Technologies Limited.
**This is indicative only and based on a 2-person household with multiple devices and simultaneous usage. Broadband performance is affected by multiple factors including number of occupants and devices, simultaneous usage, router range etc. For more information speak to your broadband provider.
Map data ©OpenStreetMap contributors.




