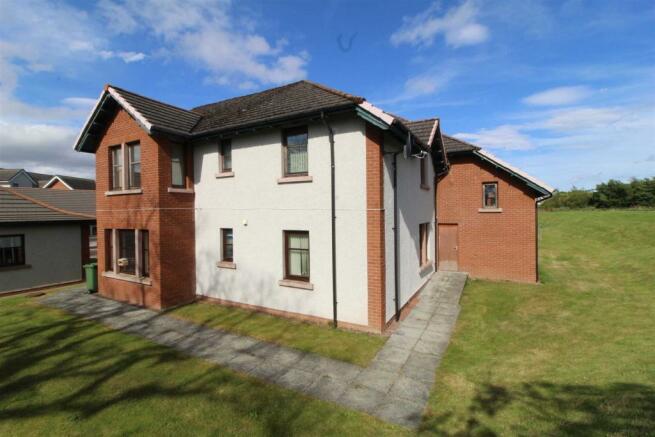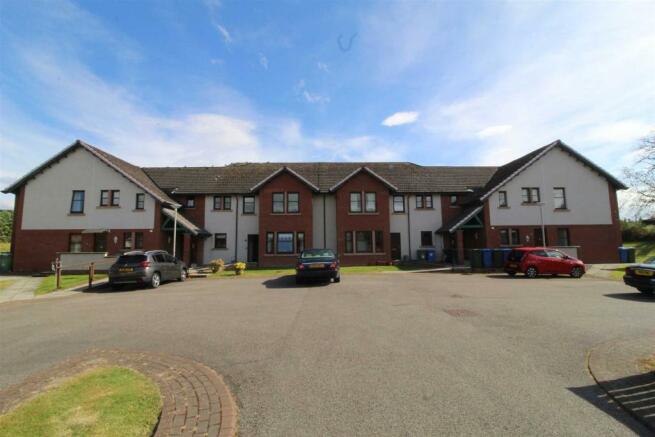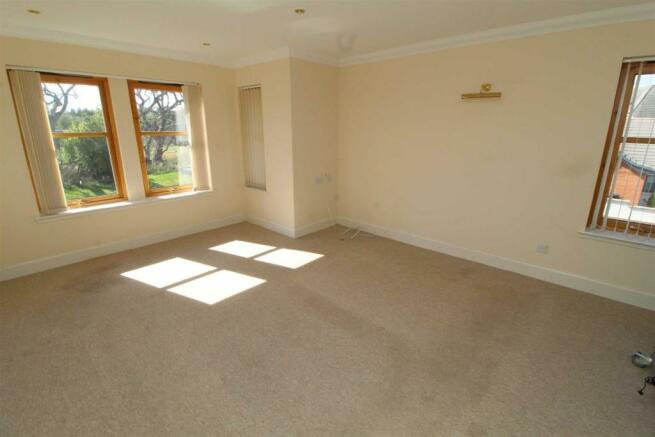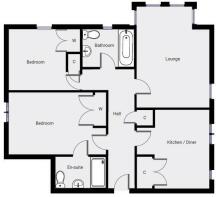
West Heather Road, Inverness
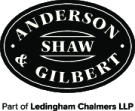
- PROPERTY TYPE
Flat
- BEDROOMS
2
- BATHROOMS
2
- SIZE
Ask agent
- TENUREDescribes how you own a property. There are different types of tenure - freehold, leasehold, and commonhold.Read more about tenure in our glossary page.
Freehold
Key features
- Security Entrance
- Hall
- Lounge
- Kitchen/Diner
- Bathroom
- 2 Bedrooms
- En-suite Shower Room
- Electric Heating
- Double Glazing
- EPC Band - C
Description
Well proportioned 2 bedroom first floor flat within Balloan Fields Village. This property is restricted to those aged 55 and over, those who have retired early on medical or those dependent on the health care system.
Description - This is a well proportioned flat, set on the first floor sharing a security entrance system with one other property. In excellent order throughout, the lounge is bright with space for dining and the nicely fitted kitchen also offers room for table and chairs. Both bedrooms are doubles, each appreciating a fitted wardrobe, and the master bedroom also enjoys en-suite facilities. Benefiting from electric heating and double glazing, there is a stair lift fitted in the communal stairwell if required.
It should be noted: The properties within Balloan Fields Village are restricted to those aged 55 or over, those who have retired early on medical grounds or those that are dependent on the health care system.
Location - West Heather Road forms part of Balloan Fields Village, which is pleasantly situated in the Culduthel area, some 3 miles from the city centre. There is easy access to the distributor road ensuring good access to the A9 both north and south and Raigmore Hospital. There is a shop on Culduthel Road and easy access to an Asda Supermarket. Fairways Bar and Restaurant and The Three Witches Restaurant are both close by and there are various shops at the nearby Balloan shopping area. There is a regular bus service to the city centre.
Directions - From Inverness Town Hall travel up Castle Street, continuing straight on at the top of the hill on to Culduthel Road. Carry on straight through at the traffic lights. At the next set of traffic lights (cross roads), again carry on straight through and follow the road as it veers right. At the small roundabout veer left and then carry straight on at the traffic lights. Continue along this road taking the second turning on your right. Follow the road in and around to the left, passing Culduthel Care Home on your right and the flats are set at the end of the cul-de-sac. Number 43 is set to the right hand side of the building.
Communal Entrance - A security entrance door opens to a hall way with staircase and stair lift access to the first floor. The communal hallway is shared with only one other property and number 43 is the property to the left.
Hall - 6.22m x 1.39m (widens to 2.14m) - Door from communal hallway opens into the hall of the flat. Doors opening to the lounge, kitchen, bathroom and bedrooms. Door to cupboard with shelf and hanging rail and housing the electric consumer unit and meters. Hatch to loft space.
Lounge - 5.30m x 3.81m (longest/widest points) - This bright and well proportioned room has windows to the front and either sides with views across the communal grassed areas. Security entry phone system. Telephone point. Television aerial point and cabled for satellite. Electric storage/convector heater.
Kitchen / Diner - 4.12m x 3.11m (excluding entrance) - The well proportioned kitchen is fitted with wood fronted base and wall units incorporating an electric oven and ceramic hob with pull out extractor hood above. Integrated fridge and washing machine included in the sale price. Stainless steel sink with drainer. Ample space for table and chairs. Windows to the front looking over the parking area. Double doors to a good sized shelved pantry cupboard. Electric storage heater.
Bathroom - 2.37m x 1.98m - Fitted with a white suite incorporating bath, wc and wash hand basin. Opaque window to the side. Wall mounted mirror. Electric towel warmer and wall mounted fan heater.
Bedroom 1 - 4.69m x 3.22m (longest/widest points) - Set with window to the rear looking across the communal garden grounds, this is a nicely proportioned room with door opening to an en-suite shower room. Electric storage/convector heater. Double doors to a fitted wardrobe with hanging rail and shelf. Telephone entry handset. Telephone and television aerial points.
En-Suite Shower Room - 2.64m x 1.34m - This room is fitted with a large shower area with low level screen, wc and wash hand basin. Wall mounted mirror. Heated towel rail and wall mounted fan heater.
Bedroom 2 - 3.29m x 2.71m (widens to 3.94m) - Set with window to the side looking over the grass communal area. This rooms has double doors opening to a fitted wardrobe with hanging rail and shelf and a further door to a cupboard with shelf and housing the hot water tank. Electric panel heater.
Communal Garden Grounds - The property is surrounded by well tended grassed and planted areas with parking available to the front.
Heating - The property benefits from "Total Control" electric heating which is a combination of storage and panel heaters.
Glazing - The property benefits from double glazing.
Extras - The fitted floor coverings, blinds, oven, hob, extractor hood, integrated fridge and washing machine are included in the sale price.
Council Tax - The current council tax band on this property is Band D. You should be aware that this may be subject to change upon sale.
Services - The property benefits from mains electricity and water. Drainage is to the public sewer.
Entry - By mutual agreement. Early entry is available
Viewing - Contact Anderson Shaw & Gilbert on on Monday - Friday 9am until 5pm to arrange an appointment to view. If calling on an evening or weekend, please call the Highland Solicitors' Property Centre on and they will be able to arrange a viewing on your behalf.
Email -
Hspc Reference - 59785
Brochures
West Heather Road, 43.pdfBrochureCouncil TaxA payment made to your local authority in order to pay for local services like schools, libraries, and refuse collection. The amount you pay depends on the value of the property.Read more about council tax in our glossary page.
Band: D
West Heather Road, Inverness
NEAREST STATIONS
Distances are straight line measurements from the centre of the postcode- Inverness Station2.1 miles
About the agent
Anderson Shaw & Gilbert part of Ledingham Chalmers Solicitors, Inverness
York House, 20 Church Street, Inverness, IV1 1ED

Notes
Staying secure when looking for property
Ensure you're up to date with our latest advice on how to avoid fraud or scams when looking for property online.
Visit our security centre to find out moreDisclaimer - Property reference 31722387. The information displayed about this property comprises a property advertisement. Rightmove.co.uk makes no warranty as to the accuracy or completeness of the advertisement or any linked or associated information, and Rightmove has no control over the content. This property advertisement does not constitute property particulars. The information is provided and maintained by Anderson Shaw & Gilbert part of Ledingham Chalmers Solicitors, Inverness. Please contact the selling agent or developer directly to obtain any information which may be available under the terms of The Energy Performance of Buildings (Certificates and Inspections) (England and Wales) Regulations 2007 or the Home Report if in relation to a residential property in Scotland.
*This is the average speed from the provider with the fastest broadband package available at this postcode. The average speed displayed is based on the download speeds of at least 50% of customers at peak time (8pm to 10pm). Fibre/cable services at the postcode are subject to availability and may differ between properties within a postcode. Speeds can be affected by a range of technical and environmental factors. The speed at the property may be lower than that listed above. You can check the estimated speed and confirm availability to a property prior to purchasing on the broadband provider's website. Providers may increase charges. The information is provided and maintained by Decision Technologies Limited.
**This is indicative only and based on a 2-person household with multiple devices and simultaneous usage. Broadband performance is affected by multiple factors including number of occupants and devices, simultaneous usage, router range etc. For more information speak to your broadband provider.
Map data ©OpenStreetMap contributors.
