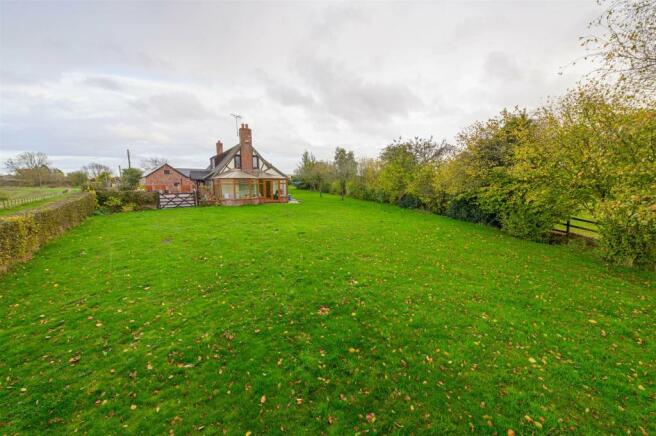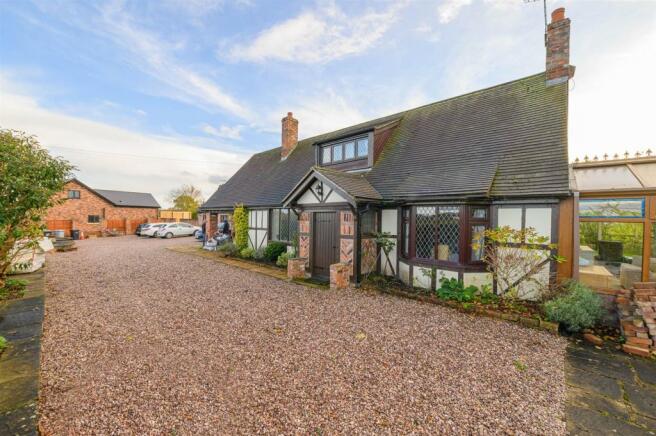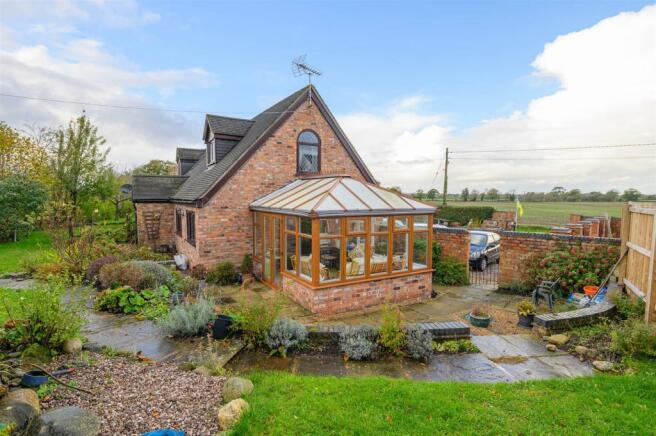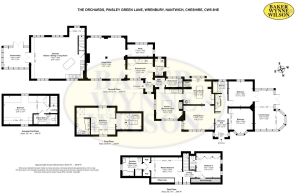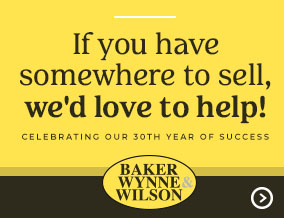
Pinsley Green, Wrenbury, Nantwich

- PROPERTY TYPE
Detached
- BEDROOMS
6
- BATHROOMS
5
- SIZE
Ask agent
- TENUREDescribes how you own a property. There are different types of tenure - freehold, leasehold, and commonhold.Read more about tenure in our glossary page.
Freehold
Description
AN ATTRACTIVE, VERSATILE AND LARGE (3250 SQ FT) DETACHED COUNTRY HOUSE WITH A ONE BEDROOM ANNEX AND ATTRACTIVE GARDENS BETWEEN THE VILLAGES OF WRENBURY AND MARBURY, ENJOYING OPEN VIEWS OVER OPEN COUNTRYSIDE.
Summary - Entrance porch, entrance hall, cloakroom, living room, study, utility room, kitchen, breakfast room, sitting room, inner hall, snug, bedroom, conservatory, bathroom, first floor landing, bedroom with ensuite wash room, bedroom with ensuite shower room, bedroom with ensuite bathroom, annex comprising: living room/kitchen, bedroom, dressing room and ensuite bathroom.
Large car parking and turning area, good size gardens.
Oil central heating and double glazed windows.
Directions - Proceed along Welsh Row and turn left into Marsh Lane, proceed for 4.8 into the centre of Wrenbury, turn left (signed Marbury and Whitchurch) just after the church into New Road, proceed for 1.3 miles and the property is located on the left hand side.
Location And Amenities - The Orchards is situated in a particularly attractive rural locality between the villages of Wrenbury and Marbury and enjoys open views over the surrounding countryside. Wrenbury has a medical practice, general store/post office, bowling green, tennis club, fine church and two public houses. There is a school bus to Nantwich. The property lies about 1 mile from the award winning Swan at Marbury.
Wrenbury village centre 1.5 miles, Marbury 1 mile, Nantwich 6.5 miles, Whitchurch 5 miles, Crewe station 10 miles, M6 motorway (junction 16) 15 miles.
Description - The Orchards, constructed of brick under a tiled roofed is approached over a gravel drive to a large car parking area. Over the years the original property has been extensively enlarged and now offers well appointed and particularly versatile accommodation on two floors. Your attention is particularly drawn to the large well proportioned living room and the spacious one bedroomed annexe.
The Accommodation - WITH APPROXIMATE MEASUREMENTS
Entrance Porch - Part panelled wall.
Reception Hall - Decorative cast iron fireplace, understairs cupboard, drawers and wine rack, double glazed leaded light window, radiator.
Cloakroom - White suite comprising hand basin and low flush WC, Mistral oil fired boiler, ceramic tiled floor, door to rear.
Living Room - Inset log effect flueless LPG gas fire, four double glazed windows, two double wall lights, single wall light, two radiators, stable door to:
Dining Room - Two double glazed windows, radiator.
Utility Room - Ceramic tiled floor, plumbing for washing machine, wall cupboard, radiator.
Kitchen - Double bowl single drainer sink unit with cupboards under, range of hand made timber units comprising floor standing cupboard and drawers with worktops, plate rack and island unit, Belling range style cooker, ceramic tiled floor, natural brick wall, plumbing for dishwasher, two double glazed windows, radiator.
Breakfast Room - Double glazed box bay window, built-in cupboards, part panelled walls, built in pantry with shelving, radiator.
Sitting Room - Open fireplace with cast and tiled inset, timber surround, two double wall lights, part woodblock floor, double glazed window, radiator.
Inner Hall - Door to front, radiator with cover.
Snug - Double glazed window, radiator.
Bedroom - Double wall light, double glazed window, radiator, double doors to:
Conservatory - Ceramic tiled floor, uPVC double glazed windows.
Bathroom - White suite comprising panelled bath with mixer shower, vanity unit with inset hand basin, low flush WC, chrome radiator, fully tiled walls.
Stairs From Inner Hall To First Floor Landing -
Bedroom - Built-in cupboard and drawers, oak stripped floor, two double glazed windows, radiator.
Ensuite Wash Room - White suite comprising low flush WC and vanity unit with inset hand basin, fully tiled walls.
Bedroom - Double glazed box bay window, built-in wardrobes, eaves storage cupboard, access to loft, radiator.
Ensuite Bathroom - White suite comprising panel bath with mixer shower, pedestal hand basin, low flush WC, tiled shower cubicle with shower, heated towel rail, double glazed window, radiator.
Staircase From Reception Hall To First Floor Landi - Double glazed roof light.
Bedroom - Oak floor, Two double glazed windows, double glazed rooflights, radiator.
Ensuite Bathroom - White suite comprising panelled bath with shower, low flush WC, vanity unit with inset hand basin, ceramic tiled floor, chrome radiator.
Annexe -
Living Room/Kitchen - 7.77m x 6.02m (25'6" x 19'9" ) - Stainless steel single drainer sink unit with cupboards under, floor standing cupboard and drawer units with worktops, wall cupboard, island unit, Double oven and four burner hob unit with extractor hood above, decorative cast fireplace with inset electric fire. Five double glazed windows, French windows to patio, two single wall lights, two radiators, understairs store.
Conservatory - Tiled floor, brick base Upvc double glazed windows.
Stairs To First Floor -
Bedroom - Two double glazed windows, double glazed arched window, two radiators.
Dressing Area - Fitted wardrobes, access to loft.
Ensuite Bathroom - White suite comprising panelled bath with Mira shower, low flush WC and pedestal hand basin, double glazed rooflight, part tiled walls, chrome radiator.
Outside - Large gravelled car parking area. Exterior lighting.
Gardens - Sunken south-east facing flagged patio adjacent to the annexe.
A south-facing flagged patio to the rear of the main house.
The gardens are extensively lawned with shrubs, ornamental pool, fruit trees, specimen trees and borders.
Services - Mains water and electricity are connected to the property. Septic tank drainage.
N.B. Tests have not been made of electrical, water, drainage and heating systems and associated appliances, nor confirmation obtained from the statutory bodies of the presence of these services. The information given should therefore be verified prior to a legal commitment to purchase.
Tenure - FREEHOLD
Council Tax Band F -
Viewings - By appointment with Baker Wynne & Wilson
Brochures
Pinsley Green, Wrenbury, NantwichBrochureEnergy performance certificate - ask agent
Council TaxA payment made to your local authority in order to pay for local services like schools, libraries, and refuse collection. The amount you pay depends on the value of the property.Read more about council tax in our glossary page.
Band: F
Pinsley Green, Wrenbury, Nantwich
NEAREST STATIONS
Distances are straight line measurements from the centre of the postcode- Wrenbury Station0.5 miles
- Whitchurch (Salop) Station4.2 miles
- Nantwich Station4.9 miles
About the agent
Baker Wynne and Wilson is owned and run by two partners, John Baker and Simon Morgan-Wynne. They have a combined experience of over 75 years, having worked in all types of property markets, good and bad!
Mark Johnson FRICS, Estate Agent & Chartered Valuation Surveyor, joined the practice some 4 years ago to continue his trusted role selling some of the most challenging and noted local properties. Mark is a registered RICS Valuer, providing Red Bo
Industry affiliations



Notes
Staying secure when looking for property
Ensure you're up to date with our latest advice on how to avoid fraud or scams when looking for property online.
Visit our security centre to find out moreDisclaimer - Property reference 31956734. The information displayed about this property comprises a property advertisement. Rightmove.co.uk makes no warranty as to the accuracy or completeness of the advertisement or any linked or associated information, and Rightmove has no control over the content. This property advertisement does not constitute property particulars. The information is provided and maintained by Baker Wynne & Wilson, Nantwich. Please contact the selling agent or developer directly to obtain any information which may be available under the terms of The Energy Performance of Buildings (Certificates and Inspections) (England and Wales) Regulations 2007 or the Home Report if in relation to a residential property in Scotland.
*This is the average speed from the provider with the fastest broadband package available at this postcode. The average speed displayed is based on the download speeds of at least 50% of customers at peak time (8pm to 10pm). Fibre/cable services at the postcode are subject to availability and may differ between properties within a postcode. Speeds can be affected by a range of technical and environmental factors. The speed at the property may be lower than that listed above. You can check the estimated speed and confirm availability to a property prior to purchasing on the broadband provider's website. Providers may increase charges. The information is provided and maintained by Decision Technologies Limited.
**This is indicative only and based on a 2-person household with multiple devices and simultaneous usage. Broadband performance is affected by multiple factors including number of occupants and devices, simultaneous usage, router range etc. For more information speak to your broadband provider.
Map data ©OpenStreetMap contributors.
