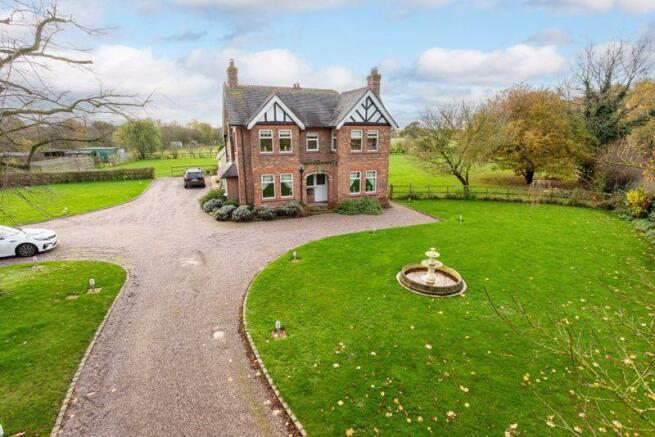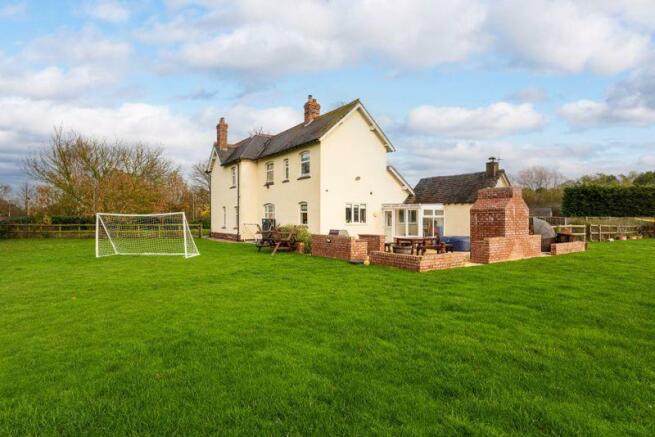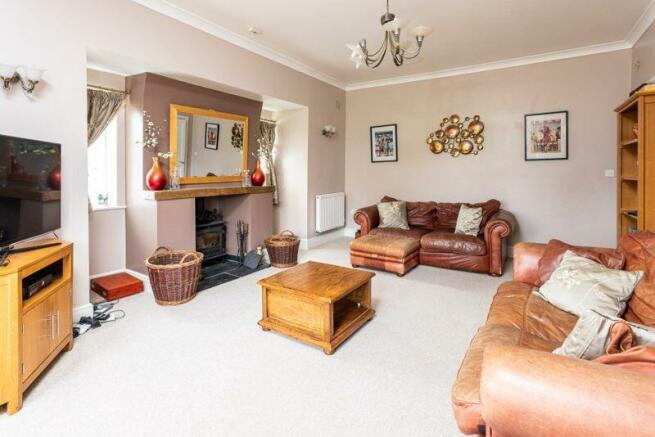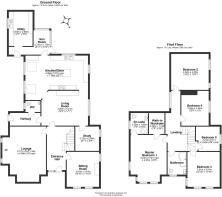
Rope Farm, Rope Lane, Shavington

- PROPERTY TYPE
Detached
- BEDROOMS
5
- BATHROOMS
2
- SIZE
Ask agent
- TENUREDescribes how you own a property. There are different types of tenure - freehold, leasehold, and commonhold.Read more about tenure in our glossary page.
Freehold
Key features
- A superb and substantial detached period former farmhouse
- Impeccably enhanced and presented throughout
- Providing versatile and attractive accommodation to approx. 2500 sqft
- Standing in gardens and grounds extending to 1.3 acres with attractive aspects
- Five bedrooms, four reception rooms, en-suite and family bathroom
- Viewing highly recommended
Description
Agents Remarks
Rope Farm was comprehensively enhanced and restored throughout to an exceptional standard in recent years and provides delightful features and accommodation within attractive surroundings. The property stands in a very convenient location nearby to facilities and schooling in Shavington and is nearby to the historic town of Nantwich.
Property Details
A handsome arched approach and raised stone paved porchway lead to:
Enclosed Porch
With a uPVC double glazed door incorporating uPVC double glazed side panels leads to:
Reception Hall
With an exposed Oak railed and pillared returned staircase ascending to first floor, under stairs cupboard, central heating radiator, high coved ceiling, wall light points and a panel door leads to:
Sitting Room
12' 10'' x 11' 10'' (3.91m x 3.61m)
With uPVC double glazed windows to front elevation, uPVC double glazed window to side elevation, chimney breast with recessed fireplace and slate tiled hearth with mantel over incorporating a log burning fire, wall light points and high coved ceiling.
Lounge
20' 3'' max x 16' 0'' max (6.17m max x 4.88m max)
A delightful reception room with an Inglenook fireplace incorporating chimney breast and recessed slate tiled hearth with recessed fireplace and mantel over, leaded bow windows incorporating secondary glazing to either side of chimney breast, uPVC double glazed window to front elevation, high coved ceiling, bay window incorporating central heating radiator and further central heating radiator.
From the Reception Hall a panel door leads to:
Living Room
12' 10'' x 17' 1'' (3.90m x 5.21m)
With uPVC double glazed window to side elevation, double radiator, fireplace incorporating log burning stove, arched niche to side incorporating shelving, high coved ceiling and a panel door leads to:
Side Hall
With tiled floor, uPVC double glazed door to outside, high coved ceiling, radiator and a panel door leads to:
Cloakroom
With WC, pedestal wash hand basin, Worcester LPG combination gas fired central heating boiler, radiator, uPVC double glazed window, high coved ceiling and access to roof space.
From the Living Room a panel door leads to:
Study
8' 11'' x 8' 9'' (2.72m x 2.66m)
With radiator, uPVC double glazed window to side elevation and high coved ceiling.
From the Living Room open access leads to:
Open Plan Dining Kitchen
16' 3'' max x 23' 7'' (4.96m max x 7.18m)
Dining Area
With partially vaulted ceiling incorporating semi-exposed King truss, Velux roof lights, uPVC double glazed windows, porcelain tiled floor, fitted dresser unit incorporating cupboards and drawers, two radiators and open access leads to:
Kitchen Area
Comprehensively equipped with a superb range of high quality Oak fronted base and wall mounted units beneath attractive working surfaces, uPVC double glazed windows to side and rear elevations, integrated single drainer one and a half bowl sink unit with mixer tap, plumbing for washing machine, central dining island with cupboards and drawers beneath, kitchen range with filter canopy over, tiled walls and recessed lighting.
From the Dining Area a uPVC double glazed door leads to:
Sun Room
8' 11'' x 5' 10'' (2.73m x 1.79m)
With uPVC double glazed door to outside, uPVC double glazed windows, tiled floor, uPVC double glazed door to courtyard and open access leads to:
Laundry/Utility Room
12' 7'' x 8' 9'' (3.83m x 2.66m)
With wall mounted units, tiled floor, base units incorporating single drainer sink with mixer tap, high overhead storage and window to side elevation.
Large First Floor Landing
With hinged access to loft incorporating pull down ladder.
Rear Landing
With uPVC double glazed windows.
Master Bedroom
17' 2'' max x 13' 3'' (5.24m max x 4.03m)
With box bay window to front elevation incorporating uPVC double glazed windows, uPVC double glazed windows to side elevation, recessed fireplace within breast and a panel door leads to:
En-Suite Shower Room
7' 9'' x 6' 5'' (2.35m x 1.95m)
With corner fitted shower cubicle incorporating tiled enclosure and shower over, large enamel sink with mixer tap and cupboards beneath, fitted mirror-fronted cabinet, low level WC, radiator and uPVC double glazed window.
From the Master Bedroom a panel door leads to:
Walk-In Wardrobe
7' 9'' x 5' 9'' (2.35m x 1.74m)
With railing and shelving.
Bedroom Two
13' 2'' x 13' 9'' (4.02m x 4.20m)
With uPVC double glazed windows to side elevation, high coved ceiling and access to roof space.
Bedroom Three
12' 10'' x 11' 10'' (3.91m x 3.61m)
With uPVC double glazed windows to front and side elevations, radiators and high coved ceiling.
Bedroom Four
12' 10'' x 10' 0'' (3.90m x 3.06m)
With radiator, uPVC double glazed window to side elevation and coved ceiling.
Bedroom Five
8' 11'' max x 8' 9'' (2.72m max x 2.66m)
With radiator and uPVC double glazed window.
Bathroom
With p-shaped panelled bath incorporating curved shower screen and shower over, enamel wash hand basin with cupboards beneath, WC, radiator, tiled floor and uPVC double glazed window to front elevation.
Externally
Approached over a private pillared driveway, the drive sweeps from the front to the side of the house and provides excellent parking facilities. The property benefits from extensive lawned gardens incorporating mature trees and bordered by neat hedging, fencing and railing. There is an extensive paved entertaining terrace to the rear with a purpose-built barbeque area and pizza oven. The grounds in all extend to 1.3 acres and incorporate a fruit growing area and chicken runs.
Services
LPG, mains water and electricity. Private drainage system (not tested by Cheshire Lamont Limited).
Viewings
Strictly by appointment only via Cheshire Lamont Limited.
Directions
From Nantwich proceed along Crewe Road to the traffic lights at Wells Green and turn right onto Rope Lane. Continue along Rope lane and over the railway bridge and past Shavington High School. Turn right along Rope Hall Lane and Rope Farm in located on the left hand side.
Brochures
Property BrochureFull DetailsCouncil TaxA payment made to your local authority in order to pay for local services like schools, libraries, and refuse collection. The amount you pay depends on the value of the property.Read more about council tax in our glossary page.
Band: F
Rope Farm, Rope Lane, Shavington
NEAREST STATIONS
Distances are straight line measurements from the centre of the postcode- Crewe Station1.8 miles
- Nantwich Station2.7 miles
About the agent
Cheshire Lamont is an independent estate agency based in the historical market town of Nantwich, originally established in 1967 trading as J. Andrew Lamont.
Industry affiliations




Notes
Staying secure when looking for property
Ensure you're up to date with our latest advice on how to avoid fraud or scams when looking for property online.
Visit our security centre to find out moreDisclaimer - Property reference 11592358. The information displayed about this property comprises a property advertisement. Rightmove.co.uk makes no warranty as to the accuracy or completeness of the advertisement or any linked or associated information, and Rightmove has no control over the content. This property advertisement does not constitute property particulars. The information is provided and maintained by Cheshire Lamont, Nantwich. Please contact the selling agent or developer directly to obtain any information which may be available under the terms of The Energy Performance of Buildings (Certificates and Inspections) (England and Wales) Regulations 2007 or the Home Report if in relation to a residential property in Scotland.
*This is the average speed from the provider with the fastest broadband package available at this postcode. The average speed displayed is based on the download speeds of at least 50% of customers at peak time (8pm to 10pm). Fibre/cable services at the postcode are subject to availability and may differ between properties within a postcode. Speeds can be affected by a range of technical and environmental factors. The speed at the property may be lower than that listed above. You can check the estimated speed and confirm availability to a property prior to purchasing on the broadband provider's website. Providers may increase charges. The information is provided and maintained by Decision Technologies Limited. **This is indicative only and based on a 2-person household with multiple devices and simultaneous usage. Broadband performance is affected by multiple factors including number of occupants and devices, simultaneous usage, router range etc. For more information speak to your broadband provider.
Map data ©OpenStreetMap contributors.





