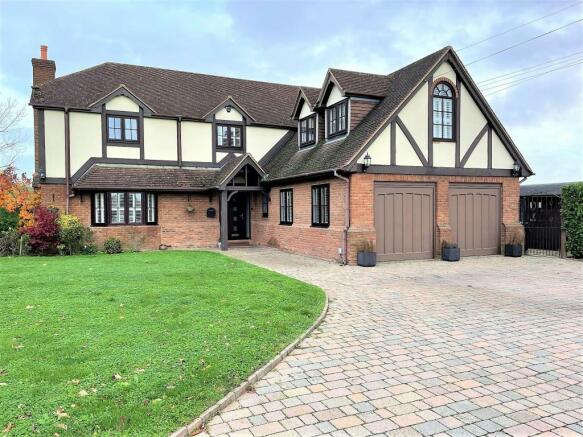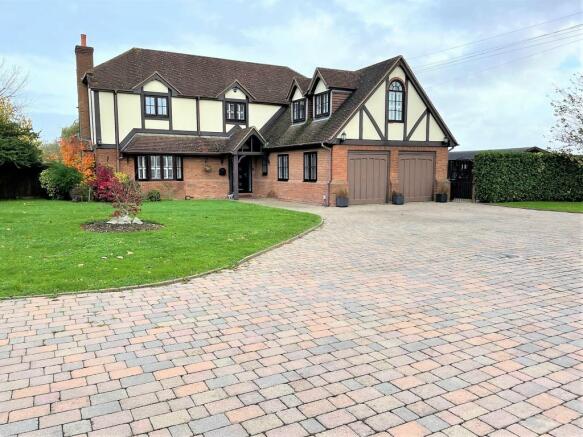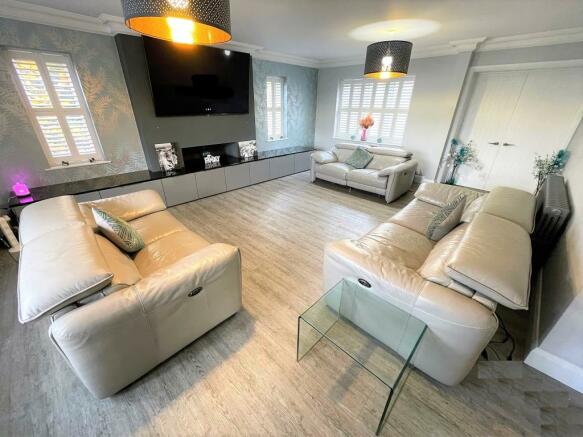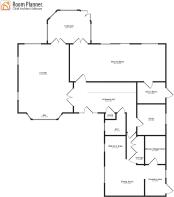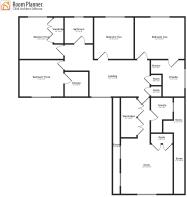North Road, South Ockendon

- PROPERTY TYPE
Detached
- BEDROOMS
6
- BATHROOMS
5
- SIZE
Ask agent
- TENUREDescribes how you own a property. There are different types of tenure - freehold, leasehold, and commonhold.Read more about tenure in our glossary page.
Freehold
Key features
- Six Bedrooms
- Five Bathrooms (Inc Four en suite)
- Large Lounge
- Kitchen/Diner
- Utility Room
- Annexe accommodation
- Sun Room
- Ground Floor WC
- Study
- Block Pave Driveway
Description
The main lounge is of a large size with double glazed windows to three aspects, there are double doors into the sun room that has windows and french doors to six aspect windows looking out over the rear garden.
Double doors from the sun room also link into the 29ft long kitchen/diner that also over looks the garden and rear patio through a tri-fold double glazed door. This space hs been beautifully designed with kitchen set to the far end with a range of wall and base level units and breakfast bar and direct access to the Utility room.
The first floor offers five double bedrooms, three of these have their own ensuite. The master bedroom, bedroom two and bedroom three also benefit from fitted wardrobes.
There is a family bathroom to the first floor that has been located conveniently between bedrooms four and five, for ease of your guests.
The Property now benefits from an annexe accomodation that is accessed from the entrance hall on the ground floor and occupies what was the double garage. This space now houses a combined sitting room and living space with dressing area fitted wardrobes and ensuite shower that also doubles as a steam room.
The outside space offers over half an acre of land that includes partial ownership of the pond to the rear. There is ample parking to the block paved driveway.
Agents Note: The property is close to the new spurred junction from the M25 that will pass our property and venture on to the new Lower Thames crossing route.
Room Measurements:
Entrance Hall 18'11" x 9'7"
Lounge 21'2" x 16'10" > 15'7"
Sun Room 13'2" x 11'5"
Kitchen/Diner 29'6" x 10'11"
Utility Room 8'8" x 6'6"
Study 9'6" x 8'8"
Landing 24'4" > 17'6" x 9'8" > 6'4"
Master Bedroom 14'9" x 13'9" plus
wardrobe run 10'6" x 3'5"
Ensuite/Shower 9'2" > 5'9" x 5'6"
Bedroom Two 13'3" x 11'0"
Ensuite 9'8" x 5'9" plus shower cubicle
Bedroom Three 11'8" x 9'9"
Ensuite 6'3" x 6'3"
Bedroom Four 11'8" x 11'0"
Bedrrom Five 11'1" x 10'6"
Bathroom 7'6" x 6'10"
Annexe Accomodation:
Living area 21'1" x 11'8"
Bedroom area 9'7" x 7'5"
Dressing area 9'5" x 6'2"
Steam Room-Shower 8'3" x 6'2"
- COUNCIL TAXA payment made to your local authority in order to pay for local services like schools, libraries, and refuse collection. The amount you pay depends on the value of the property.Read more about council Tax in our glossary page.
- Ask agent
- PARKINGDetails of how and where vehicles can be parked, and any associated costs.Read more about parking in our glossary page.
- Yes
- GARDENA property has access to an outdoor space, which could be private or shared.
- Yes
- ACCESSIBILITYHow a property has been adapted to meet the needs of vulnerable or disabled individuals.Read more about accessibility in our glossary page.
- Ask agent
North Road, South Ockendon
NEAREST STATIONS
Distances are straight line measurements from the centre of the postcode- Ockendon Station0.9 miles
- Upminster Station2.8 miles
- West Horndon Station3.0 miles
About the agent
Advance Glenisters are an Estate and Letting Agency based in Havering located close to Romford Town Centre. They have successfully been renting and managing properties since 1968 and are specialists in the field. Carol and Jemma in the lettings department have over 40 years of experience between them and are able to deal with every aspect of property letting and management. Carol is office based dealing with day to day management and rent collections, ensuring all lets are running smoothly, w
Notes
Staying secure when looking for property
Ensure you're up to date with our latest advice on how to avoid fraud or scams when looking for property online.
Visit our security centre to find out moreDisclaimer - Property reference 2184. The information displayed about this property comprises a property advertisement. Rightmove.co.uk makes no warranty as to the accuracy or completeness of the advertisement or any linked or associated information, and Rightmove has no control over the content. This property advertisement does not constitute property particulars. The information is provided and maintained by Advance Glenisters, Romford. Please contact the selling agent or developer directly to obtain any information which may be available under the terms of The Energy Performance of Buildings (Certificates and Inspections) (England and Wales) Regulations 2007 or the Home Report if in relation to a residential property in Scotland.
*This is the average speed from the provider with the fastest broadband package available at this postcode. The average speed displayed is based on the download speeds of at least 50% of customers at peak time (8pm to 10pm). Fibre/cable services at the postcode are subject to availability and may differ between properties within a postcode. Speeds can be affected by a range of technical and environmental factors. The speed at the property may be lower than that listed above. You can check the estimated speed and confirm availability to a property prior to purchasing on the broadband provider's website. Providers may increase charges. The information is provided and maintained by Decision Technologies Limited. **This is indicative only and based on a 2-person household with multiple devices and simultaneous usage. Broadband performance is affected by multiple factors including number of occupants and devices, simultaneous usage, router range etc. For more information speak to your broadband provider.
Map data ©OpenStreetMap contributors.
