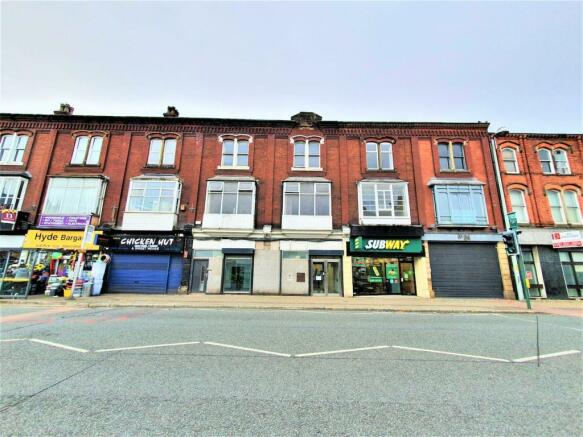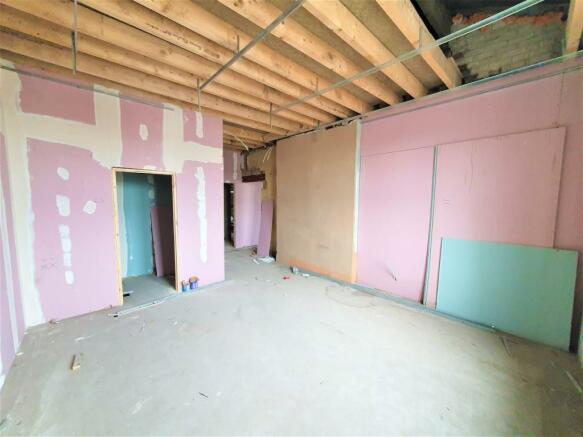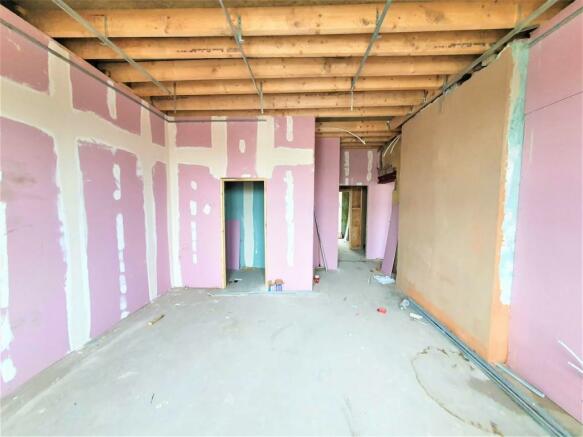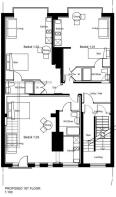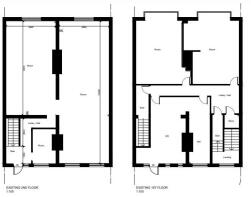68-70 Market Street, Hyde, SK14 1ES
- SIZE AVAILABLE
3,302 sq ft
307 sq m
- SECTOR
Commercial development for sale
Key features
- Freehold residential development opportunity
- First, second & third floor apartment block
- 6 x 1 bed - 1 person / 1 x 2 bed - 4 persons
- Central Hyde location near all amenities
- Works commenced incl. staircases/stud walls
- Freehold tenure - Title number TBC by vendor
- Planning No’s: 19/00137/FUL & 22/00171/FUL
- 3 x 37 Sq.m/2 x 38 Sq.m/1 x 43 Sq.m/1 x 77 Sq.m
Description
The property forms part of a four-storey mid-terrace building mixed commercial and residential building in the centre of Hyde of brickwork elevations under a pitched tiled roof. Fenestration throughout the property is single-glazed set within timber frames.
The first, second and third floors are currently vacant and have planning consent to convert to seven apartments. Access is available via separate private ground floor entrance doorway off Market Street.
First floor - Flat 1: 398 Sq.ft / 37 Sq.m - 1B - 1P.
First floor - Flat 2: 398 Sq.ft / 37 Sq.m - 1B - 1P.
First floor - Flat 3: 462 Sq.ft / 43 Sq.m - 1B - 1P.
Second floor - Flat 4: 409 Sq.ft / 38 Sq.m - 1B - 1P.
Second floor - Flat 5: 398 Sq.ft / 37 Sq.m - 1B - 1P.
Second floor - Flat 6: 409 Sq.ft / 38 Sq.m - 1B - 1P.
Third floor - Flat 7: 828 Sq.ft / 77 Sq.m - 2B - 4P.
Planning documentation available on the Tameside planning portal includes the following:
Decision Notice, Plans, D&A Statement, Location plan, elevations plans, window specification, police/highways consultations, application details.
Planning references: 19/00137/FUL & 22/00171/FUL.
Location
The property is located fronting Market Street in the centre of Hyde a short walk from Clarendon Square shopping centre and a short drive to the M67 Motorway.
- Stockport: 7 miles.
- M67: 0.5 miles.
- Manchester: 8.5 miles.
Rateable Value
Rateable value: N/A.
Small Business Rates Multiplier 2022/23: 49.9p.
Interested parties are advised to make their own enquiries with TMBC - .
Tenure
We understand that the property is Freehold/Leasehold.
Price/VAT
£295,000
Services
Mains services are available including electricity, water and drainage.
Conditions
Subject to Contract.
Accommodation
Planning Application 22/00171/FUL provides for the following accommodation schedule:
First floor - Flat 1: 398 Sq.ft / 37 Sq.m - 1B - 1P.
First floor - Flat 2: 398 Sq.ft / 37 Sq.m - 1B - 1P.
First floor - Flat 3: 462 Sq.ft / 43 Sq.m - 1B - 1P.
Second floor - Flat 4: 409 Sq.ft / 38 Sq.m - 1B - 1P.
Second floor - Flat 5: 398 Sq.ft / 37 Sq.m - 1B - 1P.
Second floor - Flat 6: 409 Sq.ft / 38 Sq.m - 1B - 1P.
Third floor - Flat 7: 828 Sq.ft / 77 Sq.m - 2B - 4P.
Planning
19/00137/FUL Change of use of ground floor to café (use class A3), and conversion first, second and attic floors to 7 apartments - Granted 16th August 2019.
22/00171/FUL Variation of condition 2 (approved plans) of planning permission 19/00137/FUL to conversion of first and second floors to 6no. studio apartments and 1no. 2 bed apartment in the attic space.
Legal Costs
Each party to be responsible for the payment of their own legal costs associated with the sale.
Brochures
68-70 Market Street, Hyde, SK14 1ES
NEAREST STATIONS
Distances are straight line measurements from the centre of the postcode- Hyde Central Station0.3 miles
- Newton for Hyde Station0.7 miles
- Flowery Field Station0.8 miles
Notes
Disclaimer - Property reference 130153-1. The information displayed about this property comprises a property advertisement. Rightmove.co.uk makes no warranty as to the accuracy or completeness of the advertisement or any linked or associated information, and Rightmove has no control over the content. This property advertisement does not constitute property particulars. The information is provided and maintained by MBRE, Stockport. Please contact the selling agent or developer directly to obtain any information which may be available under the terms of The Energy Performance of Buildings (Certificates and Inspections) (England and Wales) Regulations 2007 or the Home Report if in relation to a residential property in Scotland.
Map data ©OpenStreetMap contributors.
