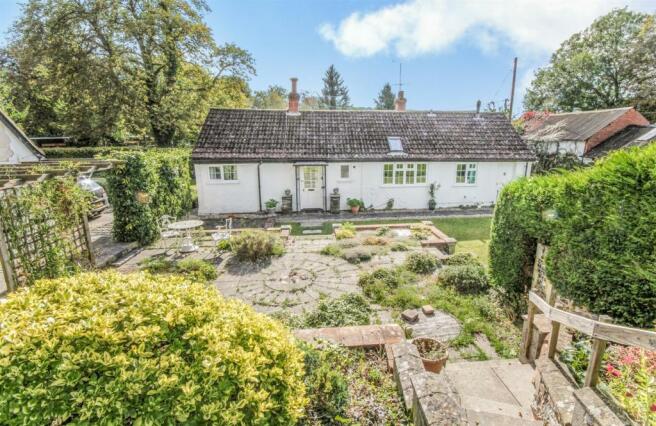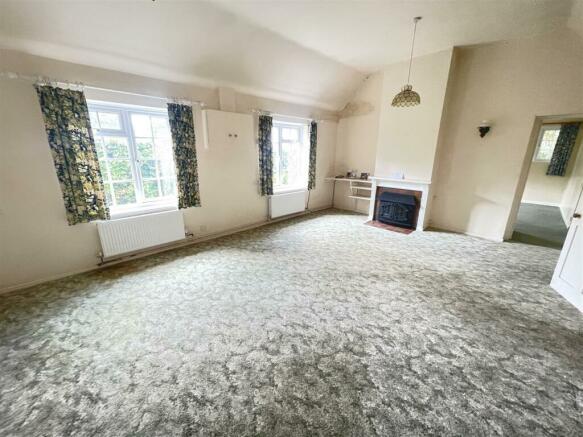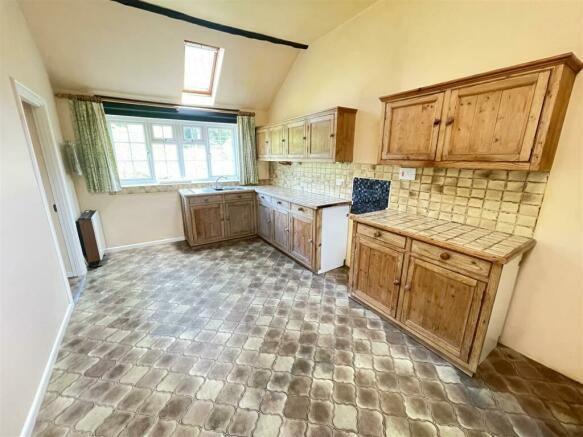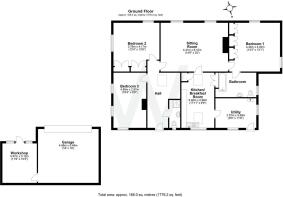
Elston, Shrewton, Salisbury
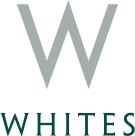
- PROPERTY TYPE
Detached Bungalow
- BEDROOMS
3
- BATHROOMS
1
- SIZE
Ask agent
- TENUREDescribes how you own a property. There are different types of tenure - freehold, leasehold, and commonhold.Read more about tenure in our glossary page.
Freehold
Key features
- THREE BEDROOM 250 YEAR OLD SINGLE STOREY RESIDENCE
- OIL FIRED CENTRAL HEATING
- GOOD SIZE PRIVATE GARDEN
- LARGE GARAGE
- AMPLE PARKING
- PERFECT FOR MODERNISATION AND/OR ALTERATION
- STUNNING VILLAGE LOCATION
- NO ONWARD CHAIN
Description
Directions - From Salisbury take the A360 northwards, over the A303 roundabout and turn left at the next roundabout (Stonehenge Visitor Centre) towards Shrewton. Proceed into the village and turn right at the mini-roundabout into the High Street. As the road bears sharp right take the left hand turn into the Hollow and follow the road to the right into Elston Lane. Continue past the veterinary clinic on the right hand side and take the next right turning. Take the first turning right into a private lane which leads to Sceptre Lodge on the left hand side.
Description - The property is a detached single storey residence quietly situated at the end of a private lane, in a highly sought after rural location to the north of the popular village of Shrewton. Believed to be some 250 years old and originally built as two cottages, the property was then converted to stables and at one time housed the famous racehorse Sceptre (1899-1926). Constructed of a variety of walls including cob and brick under a tiled roof, the elevations are white washed with metal, wood and UPVC windows. Internally the ceilings are vaulted with black painted timbers and oil fired central heating has been installed. The garden is of good size and private, there is ample parking, garage and workshop. There is a further area of land on the other side of the lane. Sceptre Lodge is now perfect for modernisation and alteration and vacant possession is offered.
Property Specifics - The accommodation is arranged as follows, all measurements being approximate:
Entrance Hall - 5m x 2.97m max (16'4" x 9'8" max) - Hatch to loft, wall timbers.
Shower Room - Tiled shower cubicle with thermostatic mixer shower, low level WC and wash-hand basin. Heated towel rail, extractor fan.
Sitting Room - 6.1m x 4.41m (20'0" x 14'5") - Ornamental fireplace with inset stove. Cupboard housing consumer units.
Kitchen/Breakfast Room - 5.46m x 2.98m (17'10" x 9'9") - Range of tiled work surfaces with base and wall mounted pine cupboards and drawers. Single drainer stainless steel sink unit with mixer tap, space for electric cooker, space for fridge/freezer, two Velux windows and built-in cupboards. Door to:
Utility Room - 3.58m x 2.57m (11'8" x 8'5") - Grant oil fired boiler for central heating and hot water, back door to garden, single drainer stainless steel sink unit, cupboards and drawers.
Bedroom One - 4.34m x 4m (14'2" x 13'1") - Range of built-in cupboards. Door to:
Bathroom - 3.7m x 2.21m (12'1" x 7'3") - Suite of panelled bath, low level WC and wash-hand basin. Extractor fan, striplight and shaver socket. Hatch to loft.
Bedroom Two - 4.17m x 3.76m (13'8" x 12'4") - Range of built-in wardrobes.
Bedroom Three - 4.98m x 2.97m (16'4" x 9'8") - Tiled fireplace with fitted gas fire, wall timbers.
Outside -
Garage - 5.49m x 4.88m (18'0" x 16'0") - Up and over door, light and power. Pedestrian door to:
Workshop - 3.57m x 3.12m (11'8" x 10'2") - Pedestrian door to front with windows to front.
Gardens - Sceptre Lodge sits behind a dense beech hedge offering considerable privacy and the gardens lie to the north and the east. A five-bar gate leads to a long brick pavered driveway with parking for a number of vehicles. Lawned flowerbeds to side. Beyond this is a further lawned area with raised paved seating with flowerbeds, climbing plants and shrubs. Steps from here lead to a further area of garden with lawn, flowerbeds and shrubs, mature beech tree, wooden garden shed. On the other side of the lane is a further area of garden with five-bar gate leading to brick hardstanding area, hedging, shrubs, trees and partially enclosed by a brick and flint wall.
Services - Mains electricity is connected to the property. Oil fired central heating. Septic tank drainage. Private water supply (for further details contact the agent).
Points Of Note - Sceptre (1899–1926) was a British-bred and British-trained Thoroughbred racemare whose career ran from 1901 to 1904. Sceptre was bred by Hugh Grosvenor, 1st Duke of Westminster at his Eaton Stud in Cheshire. Her sire, Persimmon, had won The Derby and St. Leger in 1896 and the Eclipse Stakes and Ascot Gold Cup in 1897. Sceptre's dam, Ornament, was sired by the Duke of Westminster's Bend Or and was herself a full sister to Triple Crown winner Ormonde. In 1902, she became the only racehorse to win four British Classic Races outright.
Outgoings - The Council Tax Band is ‘E’ and the payment for the year 2020/2021 payable to Wiltshire Council is £2,337.82.
Brochures
Elston, Shrewton, SalisburyCouncil TaxA payment made to your local authority in order to pay for local services like schools, libraries, and refuse collection. The amount you pay depends on the value of the property.Read more about council tax in our glossary page.
Band: E
Elston, Shrewton, Salisbury
NEAREST STATIONS
Distances are straight line measurements from the centre of the postcode- Salisbury Station10.2 miles
About the agent
Whites was founded in 1957 and is a thriving and successful, independent company, specialising in Residential Sales, Letting and Management, and Surveys and Valuations in Salisbury and the surrounding area. The directors and staff have a vast experience in dealing with properties and we are committed to obtaining the best possible price or rental income with the minimum amount of stress for our clients.
Industry affiliations



Notes
Staying secure when looking for property
Ensure you're up to date with our latest advice on how to avoid fraud or scams when looking for property online.
Visit our security centre to find out moreDisclaimer - Property reference 31021219. The information displayed about this property comprises a property advertisement. Rightmove.co.uk makes no warranty as to the accuracy or completeness of the advertisement or any linked or associated information, and Rightmove has no control over the content. This property advertisement does not constitute property particulars. The information is provided and maintained by Whites, Salisbury. Please contact the selling agent or developer directly to obtain any information which may be available under the terms of The Energy Performance of Buildings (Certificates and Inspections) (England and Wales) Regulations 2007 or the Home Report if in relation to a residential property in Scotland.
*This is the average speed from the provider with the fastest broadband package available at this postcode. The average speed displayed is based on the download speeds of at least 50% of customers at peak time (8pm to 10pm). Fibre/cable services at the postcode are subject to availability and may differ between properties within a postcode. Speeds can be affected by a range of technical and environmental factors. The speed at the property may be lower than that listed above. You can check the estimated speed and confirm availability to a property prior to purchasing on the broadband provider's website. Providers may increase charges. The information is provided and maintained by Decision Technologies Limited.
**This is indicative only and based on a 2-person household with multiple devices and simultaneous usage. Broadband performance is affected by multiple factors including number of occupants and devices, simultaneous usage, router range etc. For more information speak to your broadband provider.
Map data ©OpenStreetMap contributors.
