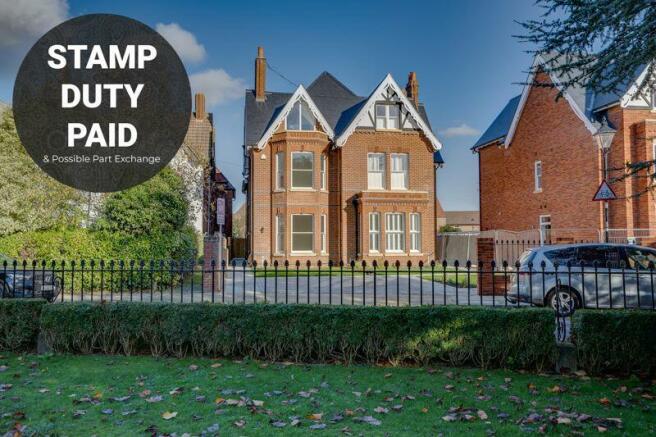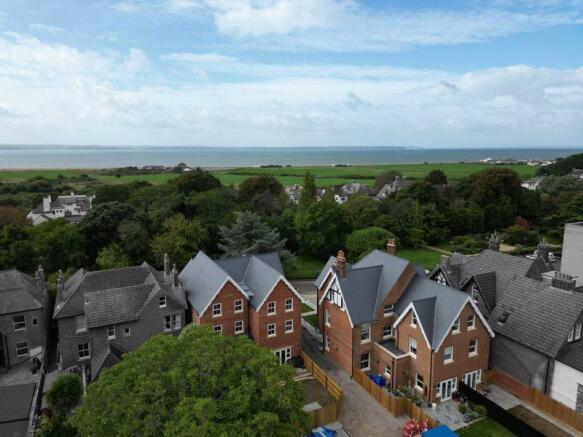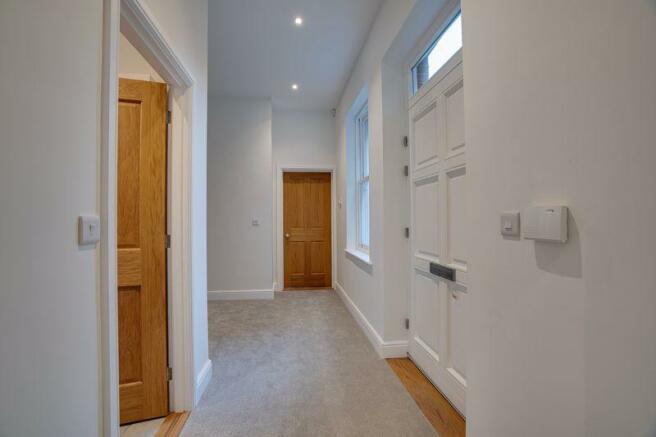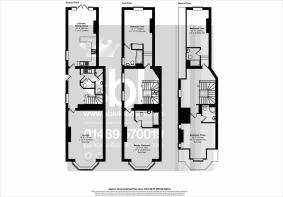
Crescent Road, Alverstoke

- PROPERTY TYPE
Semi-Detached
- BEDROOMS
4
- BATHROOMS
4
- SIZE
Ask agent
- TENUREDescribes how you own a property. There are different types of tenure - freehold, leasehold, and commonhold.Read more about tenure in our glossary page.
Freehold
Key features
- STAMP DUTY PAID (conditions apply)
- Four bedroom character renovation
- Incredible specification & detailing
- Bespoke Controlled Interiors kitchen
- All bedrooms have well appointed en-suites
- Ground up re-build and refurbishment
- Utility & downstairs cloakroom
- Bereco timber double glazed sash windows
- Replica cast iron style radiators
- Single car port & two extra parking spaces
Description
With substantial accommodation set over three floors, starting on the ground floor the oversized front door opens into a central entrance hallway, with access to a newly created winder staircase rising through all three floors, there is a utility room leading through to the downstairs cloakroom. A lounge spans the width of the front of the property and hosts a stunning full height bay window which runs up through the first-floor front bedroom also, the kitchen dining room is situated to the rear of the property, spanning the entire width and with doors opening out onto the rear garden. On the first floor there is a landing so spacious it could easily be used as a further reception area, the first and second floors encompass four substantial double bedrooms with an en-suite to every room, the third bedroom is of particular note being located at the front on the second floor, thus boasting views over the beautiful Crescent gardens opposite towards the nearby waterfront. Externally there is a single car port and parking space to the rear of the development with an additional bay to the front.
Alverstoke is a coastal village, and this site is positioned just a few minutes from Stokes Bay beach, with an array of local amenities close at hand, including Pebbles Restaurant, St Mary's Church, Stokes Bay Golf Club, Alverstoke Community Infant & Junior Schools, and Waitrose, Alverstoke village itself offers a good array of local shopping facilities. For those wishing to venture further afield, there is a ferry service allowing easy access across the water to Gunwharf Quays, which offers a myriad of restaurants and designer outlets. To make arrangements to view, or to enquire further please contact SBK Property Consultants on or via email at .
Brochures
Full DetailsEnergy performance certificate - ask agent
Council TaxA payment made to your local authority in order to pay for local services like schools, libraries, and refuse collection. The amount you pay depends on the value of the property.Read more about council tax in our glossary page.
Band: E
Crescent Road, Alverstoke
NEAREST STATIONS
Distances are straight line measurements from the centre of the postcode- Portsmouth Harbour Station1.9 miles
- Portsmouth & Southsea Station2.6 miles
- Ryde Pier Head Station3.0 miles
About the agent
"You only get one chance to make a first impression!"
You may claim its an old adage, but its one that we at SBK firmly believe in. From the moment you instruct SBK your property will enjoy the very best exposure and presentation that we will claim is second to none. We offer bespoke individually printed brochures, with professionally taken photographs and prepared floor plans. We have a "state of the art" interactive web-site with the ability to download a full set of details with floo
Notes
Staying secure when looking for property
Ensure you're up to date with our latest advice on how to avoid fraud or scams when looking for property online.
Visit our security centre to find out moreDisclaimer - Property reference 11139529. The information displayed about this property comprises a property advertisement. Rightmove.co.uk makes no warranty as to the accuracy or completeness of the advertisement or any linked or associated information, and Rightmove has no control over the content. This property advertisement does not constitute property particulars. The information is provided and maintained by SBK Property Consultants, Park Gate. Please contact the selling agent or developer directly to obtain any information which may be available under the terms of The Energy Performance of Buildings (Certificates and Inspections) (England and Wales) Regulations 2007 or the Home Report if in relation to a residential property in Scotland.
*This is the average speed from the provider with the fastest broadband package available at this postcode. The average speed displayed is based on the download speeds of at least 50% of customers at peak time (8pm to 10pm). Fibre/cable services at the postcode are subject to availability and may differ between properties within a postcode. Speeds can be affected by a range of technical and environmental factors. The speed at the property may be lower than that listed above. You can check the estimated speed and confirm availability to a property prior to purchasing on the broadband provider's website. Providers may increase charges. The information is provided and maintained by Decision Technologies Limited.
**This is indicative only and based on a 2-person household with multiple devices and simultaneous usage. Broadband performance is affected by multiple factors including number of occupants and devices, simultaneous usage, router range etc. For more information speak to your broadband provider.
Map data ©OpenStreetMap contributors.





