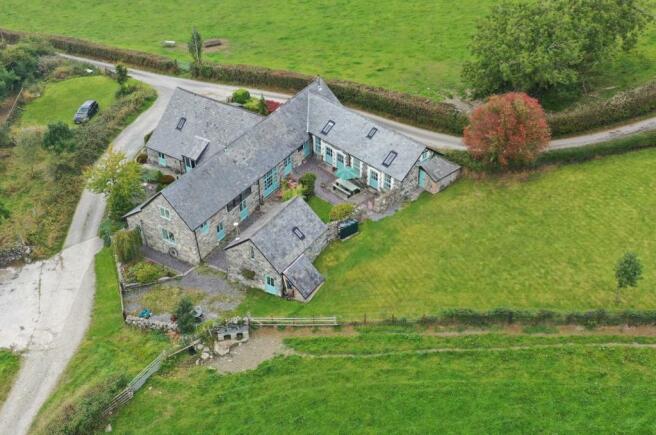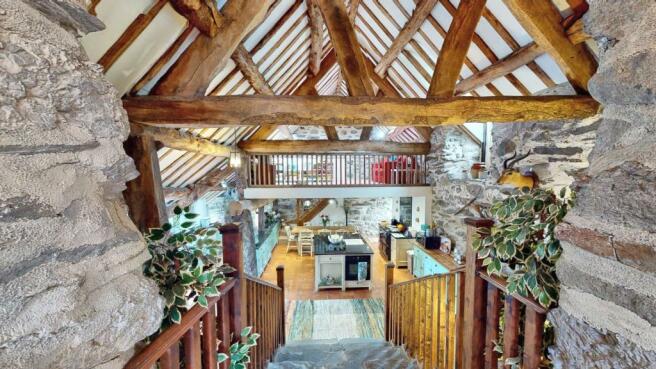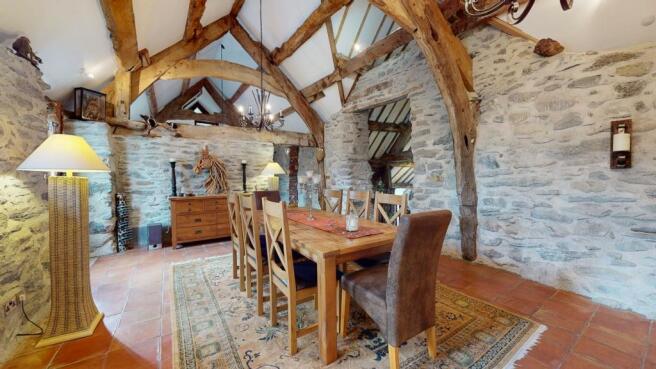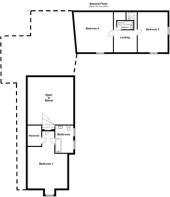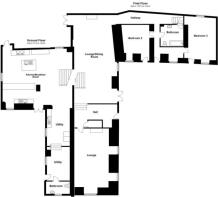
Maerdy, Corwen

- PROPERTY TYPE
House
- BEDROOMS
5
- BATHROOMS
3
- SIZE
Ask agent
- TENUREDescribes how you own a property. There are different types of tenure - freehold, leasehold, and commonhold.Read more about tenure in our glossary page.
Freehold
Key features
- Outstanding Period Barn
- Grade II Listed; over 4,500 sq ft
- Converted Early 2000s
- With Five Bedrooms
- Detached 1 Bed Cottage
- Wealth of Original Features
- GF Underfloor Heating
- Grounds of 0.55 Acre
- Splendid South-Westerly Views
- Elevated Rural Setting
Description
This impressive building dominated by its splendid central main lounge with its high vaulted ceiling and original crook framed roof, together with adjoining kitchen/family room, was converted from derelict buildings in the early 2000s to an exacting standard to provide a very large and versatile family home.
Entrance Hall, Galleried Landing, Lounge, Main Central Lounge and Dining Room, Outstanding Kitchen/Family Room with high vaulted ceiling and Upper Galleried Day Lounge/Study, Utility Room, WC. First Floor - Principal Bedroom with Wardrobe and Luxury En Suite, Southern Two Storey Wing providing Inner Hall and Landing with Four Double Bedrooms and Two Bathrooms. Underfloor Heating System in the main with oil fired boiler.
Delightful One Bedroom Detached Cottage - Open Plan Lounge, Diner and Kitchenette, First Floor Open Plan Landing with Double Bedroom and Bathroom.
Inspection Highly Recommended
Ysgubor Uchaf is an exceptional Grade II Listed former barn located above the hamlet of Dinmael Maerdy in the valley of the River Ceirw on the edge of the Snowdonia National Park and noted as an Area Outstanding Natural Beauty. It is located some 16 miles from Betws-y-Coed noted for its extensive range of shops and outdoor pursuits, for many being the start of the National Park, whilst the nearby towns of Corwen and Llangollen provide a range of facilities catering for most daily requirements and good access towards Chester, Wrexham and the motorway network interconnecting North Wales with the Midlands and beyond.
3D Virtual Tour - A 3D TOUR OF THE HOUSE AND LITTLE GOAT BARN ARE AVAILABLE TO VIEW ON-LINE.
The name Ysgubor Uchaf means ‘High Barn’ in ancient Welsh, which gives a clue to its possible past as a Bishop's Long House in medieval times. The presence of crook beams in the building also suggest it was a residence long house before it was used as a barn.
Whatever its history, it was lovingly converted in the early 2000s to provide an exceptional family home combining a wealth of the original features with modern convenience, particularly with the underfloor heating and double glazed windows and doors. The accommodation is dominated by the high vaulted ceilings to the main reception hall and adjoining, stunning main lounge/dining room with an overall length of some 35’.
The property stands off a minor country lane leading up into the hills above and beyond Dinmael, Maerdy, an area noted for its many country walks and bridleways.
The gardens are principally to the southern side of the house, which rise gently to an upper vantage point from which there are breathtaking westerly and southerly views across the valley.
The main entrance to the house is from the south facing courtyard, which adjoins the Little Goat Barn and the southern bedroom wing of the house. A large glazed door opens to a central hall with a high vaulted ceiling, staircase rising to a small galleried landing which opens to the main bedroom.
A particular feature is a terracotta tiled floor, which rises through into the large central and main lounge and dining room, which can only be fully appreciated on inspection. It is dominated by three of the four original crook frames, with supporting joists and purlins, together with feature exposed stonework to two main external walls. To the eastern side is a large out-built chimney breast with large canopy and wood burning stove, and benefits from a high degree of natural lighting with a number of windows, external doors.
The main lounge is located off the central hall and provides a more compact room with a large window set to the western elevation affording a high degree of natural light. It also benefits from exposed stonework to one wall and a feature fireplace with stove.
The kitchen/dining/family room is approached via wide stone steps leading from the main hall; this is a very impressive room, also with a high vaulted ceiling with a wealth of exposed roof timbers and beams, a particular feature of which are the two very substantial stone vertical pillars, which support two substantial purlins forming part of the roof construction.
The kitchen is fitted with a bespoke range of furnishings to include a large central dais with granite working surface and inset induction hob, together with a dark blue enamelled electric AGA. The room also has underfloor heating with an attractive Spanish tiled floor, which extends off and to one side into a side wing providing a utility room and thereafter a cloakroom.
A secondary staircase rises from the breakfast area in the kitchen to a delightful upper floor study/lounge, which has a balcony overlooking the majority of the kitchen below.
The house, as will be noted from the floor plan, is divided into three main areas. The principal bedroom is located off its own staircase to the main reception hall, which provides a large double bedroom together with a walk-in wardrobe and luxury en suite.
The southern wing is approached via a corridor, which extends off one side of the main lounge, and leads through to its own front door onto the courtyard with two double bedrooms and luxury bathroom.
A further staircase rises to the first floor above, where there is a large central landing, two double bedrooms with vaulted ceilings and a small bathroom with WC.
The Little Goat Barn - Located to the south-western side of the house, it is a compact two storey stone and slated building, which the present owners have converted over the last five years to provide a very versatile cottage ideal for a dependent relative or visiting guests. The ground floor is open plan with an attractive lounge area with wood burning stove and a kitchenette with a range of units and dining area. The staircase rises to an open plan first floor landing with double bedroom, bathroom, store cupboard and a glazed door leading to an external staircase.
Outside - The property is situated on a minor country lane a off which there is an unmade road leading through to a farmhouse and buildings. There is a limited parking area adjoining the side door to the kitchen, whilst a small parcel of land directly to the opposite of the lane provides an enclosed grassed area of just under one-tenth of an acre, which is approached via a five bar gate and is regularly used for parking.
The grounds, as mentioned previously, are mainly to the southern side of the house providing extensive informal gardens, which rise gently up for some distance. They are principally laid to lawn with a number of maturing trees and truly delightful views across the valley. A small lean-to storehouse is located to one side of the house providing a useful garden storeroom.
There is an enclosed courtyard which adjoins the front door to the house and the Little Goat Barn and the southern wing of the house, which provides a very sheltered and secluded patio with steps and gravelled areas leading down to the western side of the house. There is a seating area and shaped lawn.
A further courtyard garden is located to the western side, which adjoins the utility area and the double doors leading from the kitchen/family room. It has established flower and shrub borders together with pathway and a slated seating area.
Room Measurements - HALL 17'3" X 9'3" LOUNGE 26'3" X 13'10" MAIN LOUNGE/DINING ROOM 35'3" X 18'6" KITCHEN/BREAKFAST ROOM 30'5" X 25'3"
STUDIO LOFT 13'6" X 13'3" UTILITY ROOM 27'9" X 7'8" CLOAKS 7' X 4'10" BEDROOM 1 23' X 14'5" EN-SUITE 11'4" X 5'5"
BEDROOM 2 14'4" X 14'2" BEDROOM 3 18'3" X 12'8" BATHROOM 9'2" X 8'7" FIRST FLOOR LANDING 13'8" X 9'5"
BEDROOM 4 19'3" X 16'6" BEDROOM 5 16'6" X 11'2" BATHROOM 7'7" X 4'4"
THE LITTLE GOAT BARN
LIVING ROOM/ KIT DINER 20'5" X 15'8" BEDROOM 13'1" X 12'7" BATHROOM 6'7" X 5'9"
Tenure - Understood to be Freehold.
Services - The property is connected to mains electricity. Private water borne drainage system. Bore Hole water supply. Oil fired heating to both.
Council Tax - Conwy County Borough Council - Council Tax Band E.
Directions - From the Agent’s Ruthin Office take the A494 Corwen road proceeding for some nine miles through the village of Gwyddelwern and on reaching the ‘T’ junction with the A5104 Chester road, turn right. Continue to the A5 and turn right in the direction of Betws-y-Coed and follow the road past the Rhug Estate, continuing on the A5 directly ahead through the traffic lights to the Goat Inn in Maerdy. After a further one-third of a mile and on entering the hamlet of Dinmael Maerdy take the right turning to its centre by the Chapel, which is before the start of the dual carriageway section of the road, and follow the lane up the hill for approximately 0.8 mile whereupon the house will be found on the right hand side.
Aml - ANTI MONEY LAUNDERING REGULATIONS
Intending purchasers will be asked to produce identification documentation before we can confirm the sale in writing. We would ask for your co-operation in order that there will be no delay in agreeing the sale.
Viewing - By appointment through the Agent's Ruthin office .
FLOOR PLANS - included for identification purposes only, not to scale.
HME/JF
Brochures
Maerdy, CorwenEnergy performance certificate - ask agent
Council TaxA payment made to your local authority in order to pay for local services like schools, libraries, and refuse collection. The amount you pay depends on the value of the property.Read more about council tax in our glossary page.
Band: E
Maerdy, Corwen
NEAREST STATIONS
Distances are straight line measurements from the centre of the postcode- Betws-y-Coed Station15.1 miles
About the agent
Cavendish have been successfully selling property throughout Cheshire, Wirral and North Wales since 1993. As an independent, local estate agency, our reputation is built upon our relationships with clients - hence 'we value clients as well as properties'.
The difference is our peopleEstate Agency has always been about people, communication and relationships. That's where we excel. Our highly qualified and experienced team have been with us for many years (m
Industry affiliations



Notes
Staying secure when looking for property
Ensure you're up to date with our latest advice on how to avoid fraud or scams when looking for property online.
Visit our security centre to find out moreDisclaimer - Property reference 31989954. The information displayed about this property comprises a property advertisement. Rightmove.co.uk makes no warranty as to the accuracy or completeness of the advertisement or any linked or associated information, and Rightmove has no control over the content. This property advertisement does not constitute property particulars. The information is provided and maintained by Cavendish Estate Agents, Ruthin. Please contact the selling agent or developer directly to obtain any information which may be available under the terms of The Energy Performance of Buildings (Certificates and Inspections) (England and Wales) Regulations 2007 or the Home Report if in relation to a residential property in Scotland.
*This is the average speed from the provider with the fastest broadband package available at this postcode. The average speed displayed is based on the download speeds of at least 50% of customers at peak time (8pm to 10pm). Fibre/cable services at the postcode are subject to availability and may differ between properties within a postcode. Speeds can be affected by a range of technical and environmental factors. The speed at the property may be lower than that listed above. You can check the estimated speed and confirm availability to a property prior to purchasing on the broadband provider's website. Providers may increase charges. The information is provided and maintained by Decision Technologies Limited. **This is indicative only and based on a 2-person household with multiple devices and simultaneous usage. Broadband performance is affected by multiple factors including number of occupants and devices, simultaneous usage, router range etc. For more information speak to your broadband provider.
Map data ©OpenStreetMap contributors.
