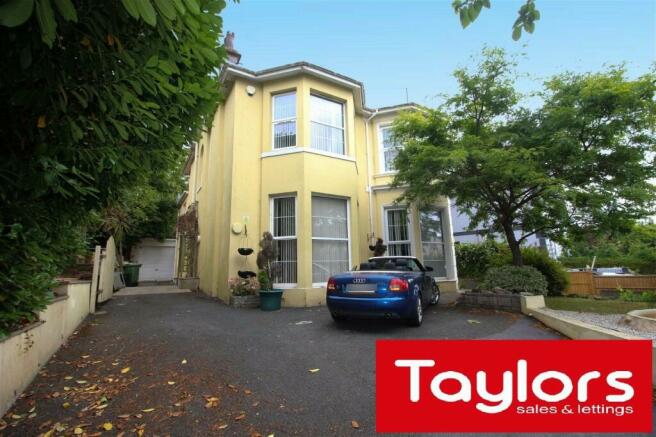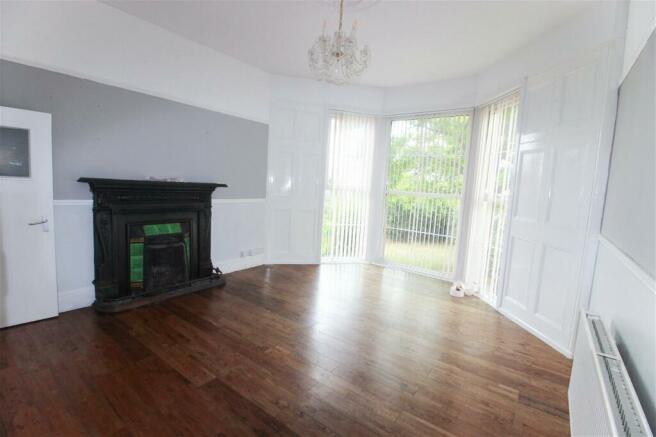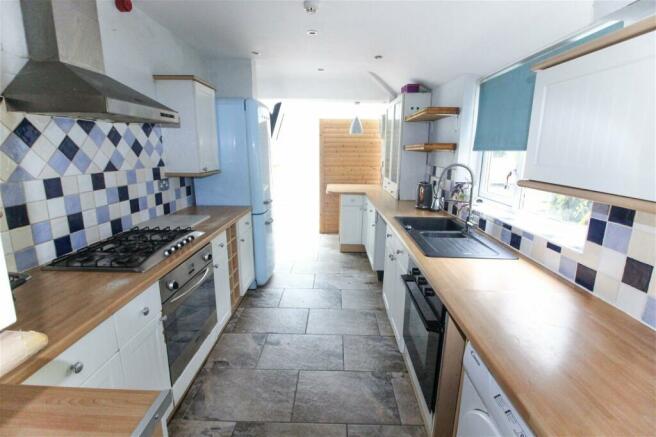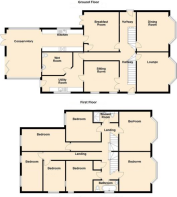Hatfield Road, Torquay
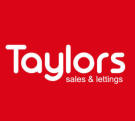
- PROPERTY TYPE
Detached
- BEDROOMS
7
- BATHROOMS
3
- SIZE
Ask agent
- TENUREDescribes how you own a property. There are different types of tenure - freehold, leasehold, and commonhold.Read more about tenure in our glossary page.
Freehold
Key features
- 7 BEDROOMS
- 4 RECEPTIONS
- 3 BATHROOMS
- GARAGE AND DRIVEWAY
- FRONT AND REAR GARDENS
- NO ONWARD CHAIN
Description
DESCRIPTION Located on the outskirts of THE town centre is this period bay fronted detached property. This property was previously two houses and has been turned into one but still retains both front doors and two stair cases and could be put back into two semi-detached houses if required.
ENTRANCE HALL Door with double glazed panel to side and wooden door with glazed panel to other side. Two staircases rising to first floor with under stairs storage cupboards. Cupboard housing the electric meters. Two radiators. Doors to:-
LOUNGE 16' 10" x 14' 1" (5.151 into bay m x 4.318m) Double glazed bay window to front. Feature ornate fireplace with mantle and surround, radiator.
RECEPTION ROOM TWO 16' 6" x 14' 2" (5.044 into bay m x 4.324m) Double glazed bay window to front. Open fireplace with ornate mantle and surround and tiled hearth, radiator.
DINING ROOM 14' 3" x 13' 4" max (4.365m x 4.083 max m) Double glazed patio doors to rear. Fireplace with tiled hearth, radiator. Pantry cupboard with shelving. Door to:-
KITCHEN 16' 5" x 8' 0" (5.022m x 2.456m) Fitted with a matching range of wall and base mounted units and drawers with roll edged work surface over. 1.5 bowl sink unit with expandable mixer tap. Two fitted electric ovens and five point gas hob with cooker hood above. Spaces for fridge/freezer, dishwasher and further appliances. Inset ceiling spotlights. Double glazed window to side. Tiled flooring. Open plan to:-
CONSERVATORY 16' 0" x 12' 0" (4.893m x 3.672m) Double glazed windows to both sides and rear. Double glazed doors to side and rear. Pitched double glazed roof. Tiled flooring. Radiator.
RECEPTION ROOM THREE 13' 7" max x 10' 10" (4.144 max m x 3.322m) Double glazed windows to side. Radiator. Door to:-
UTILITY ROOM 15' 7" x 6' 4" (4.77m x 1.947 plus further area m) An L shaped room, fitted with a matching range of wall and base mounted units and drawers with roll edged work surface over. 1.5 bowl sink unit with mixer tap. Spaces for American style fridge/freezer, washing machine and tumble dryer. Double glazed windows to side and double glazed door to rear, radiator. Door to:-
WET ROOM 10' 9" x 8' 5" (3.285m x 2.57m) Shower area with electric shower, low level WC and pedestal wash hand basin with mixer tap. Double glazed window to rear. Extractor fan.
FIRST FLOOR HALLWAY Two access hatches to loft space. Storage cupboard with shelving. Three radiators. Doors to:-
BEDROOM 1 16' 5" x 14' 2" (5.019 into bay m x 4.329m) Double glazed bay window to front, radiator.
BEDROOM 5 10' 11" x 10' 6" max (3.329m x 3.225 max m) Double glazed windows to side and rear, radiator.
BATHROOM Fitted with a modern matching three piece white suite comprising of claw footed roll top bath with telephone style mixer tap and shower attachment, low level WC and pedestal wash hand basin. Double glazed window to side. Radiator.
BEDROOM 6 11' 11" x 7' 9" (3.646m x 2.368m) Double glazed window to side. Radiator.
BEDROOM 4 15' 2" x 7' 5" (4.644m x 2.263m) Double glazed windows to rear. Radiator.
BEDROOM 3 15' 1" x 7' 8" (4.60 to front of built in wardrobes m x 2.356m) Double glazed windows to rear. Fitted double wardrobe. Radiator.
BEDROOM 7 12' 6" max x 10' 10" max (3.819 max m x 3.317 max m) Double glazed window to rear. Antique style fireplace. Radiator.
BEDROOM 2 16' 5" x 14' 0" (5.027 into bay m x 4.284m) Double glazed bay window to front. Inset ceiling spotlights. Radiator.
SHOWER ROOM Fitted with a modern matching three piece white suite comprising of shower cubicle with mains shower, low level WC and wash hand basin with mixer tap incorporated into vanity unit. Double glazed window to side. Chromed ladder style radiator. Inset ceiling spotlights.
OUTSIDE To the front of the property there is a driveway allowing off road parking for multiple vehicles. The remainder of the front garden is laid partly to lawn and stone chippings and interspersed with a variety of mature shrubs. The driveway extends to the rear of the property where there is a spacious garage (unable to get into at time at visit). We have been informed that this has power and lighting and an inspection pit. To the rear of the property there is a paved patio with steps leading up to the remainder of the garden where there is a further paved patio with the remainder being laid to lawn.
MATERIAL INFORMATION Tenure: Freehold EPC Rating: D Council Tax Band: F
AGENTS NOTES These details are meant as a guide only. Any mention of planning permission, loft rooms, extensions etc, does not imply they have all the necessary consents, building control etc. Photographs, measurements, floorplans are also for guidance only and are not necessarily to scale or indicative of size or items included in the sale. Commentary regarding length of lease, maintenance charges etc is based on information supplied to us and may have changed. We recommend you make your own enquiries via your legal representative over any matters that concern you prior to agreeing to purchase.
Brochures
Brochure 1Council TaxA payment made to your local authority in order to pay for local services like schools, libraries, and refuse collection. The amount you pay depends on the value of the property.Read more about council tax in our glossary page.
Band: F
Hatfield Road, Torquay
NEAREST STATIONS
Distances are straight line measurements from the centre of the postcode- Torre Station0.8 miles
- Torquay Station1.0 miles
- Paignton Station3.1 miles
About the agent
Newly established in 2014, Taylor's represents a coming together of the principle senior
staff of what was previously Coast & Country properties in Paignton.
Taylor's, through the quality of our personnel, are offering a level of service and
commitment to vendors and landlords that they will not be used to experiencing. We will
look to ensure that properties are both sold and let for the highest achievable figures whilst
delivering the peace of mind and professio
Industry affiliations

Notes
Staying secure when looking for property
Ensure you're up to date with our latest advice on how to avoid fraud or scams when looking for property online.
Visit our security centre to find out moreDisclaimer - Property reference S156911. The information displayed about this property comprises a property advertisement. Rightmove.co.uk makes no warranty as to the accuracy or completeness of the advertisement or any linked or associated information, and Rightmove has no control over the content. This property advertisement does not constitute property particulars. The information is provided and maintained by Taylors (Torbay) Ltd, Torquay. Please contact the selling agent or developer directly to obtain any information which may be available under the terms of The Energy Performance of Buildings (Certificates and Inspections) (England and Wales) Regulations 2007 or the Home Report if in relation to a residential property in Scotland.
*This is the average speed from the provider with the fastest broadband package available at this postcode. The average speed displayed is based on the download speeds of at least 50% of customers at peak time (8pm to 10pm). Fibre/cable services at the postcode are subject to availability and may differ between properties within a postcode. Speeds can be affected by a range of technical and environmental factors. The speed at the property may be lower than that listed above. You can check the estimated speed and confirm availability to a property prior to purchasing on the broadband provider's website. Providers may increase charges. The information is provided and maintained by Decision Technologies Limited.
**This is indicative only and based on a 2-person household with multiple devices and simultaneous usage. Broadband performance is affected by multiple factors including number of occupants and devices, simultaneous usage, router range etc. For more information speak to your broadband provider.
Map data ©OpenStreetMap contributors.
