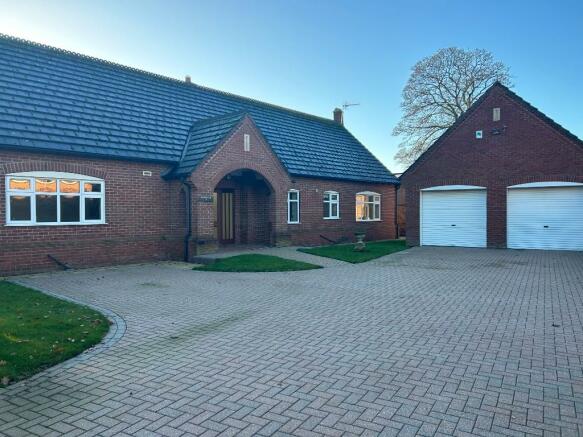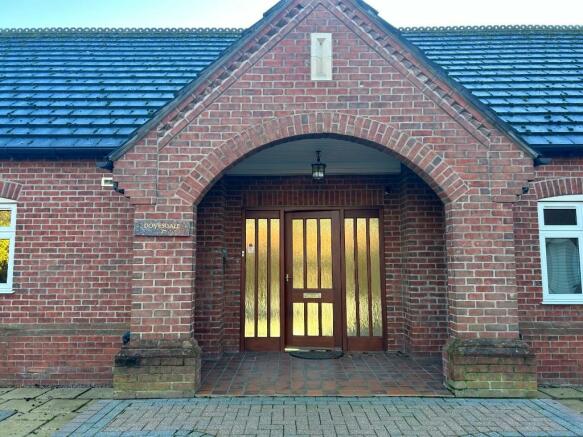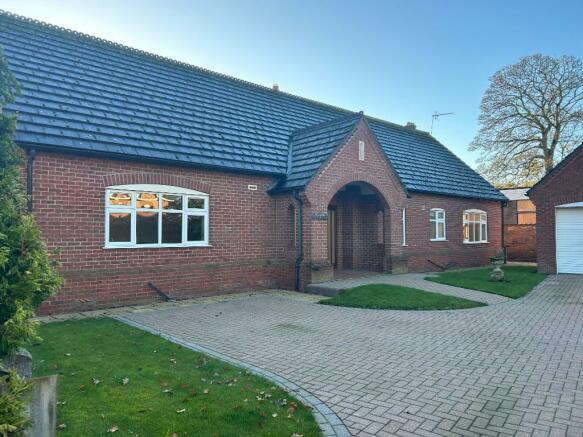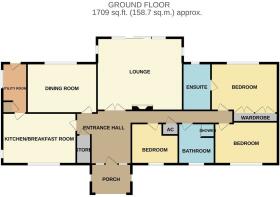Vicarage Gardens, PE12

- PROPERTY TYPE
Detached Bungalow
- BEDROOMS
3
- BATHROOMS
2
- SIZE
Ask agent
- TENUREDescribes how you own a property. There are different types of tenure - freehold, leasehold, and commonhold.Read more about tenure in our glossary page.
Freehold
Key features
- Unique Individual Design
- Central Location
- Constructed in 2002
- Double Garage and Electric Doors
- Large Covered Entrance Porch
- En-Suite to Main Bedroom
- Council Tax Band E
- EPC Rating C
Description
Striking and intricate brickwork to open arched access with side
panels.
Light.
Bespoke hardwood door and double glazed mullions.
Reception Hall : 12.11' x 11.75' (3.69m x 3.58m)
Coved ceiling.
Radiator.
Large cupboard off
Alarm keypad.
Rail and coat hooks.
Opening through to:-
Hallway : 25.20' x 3.08' (7.68m x 0.94m)
Radiator.
DANFOS thermostat.
Loft access.
Coved ceiling.
Breakfast Kitchen : 15.85' x 11.81' (4.83m x 3.60m)
Windows to front and side elevation.
Range of wall, base and display cabinets.
Five inset spotlights and pendant light.
Radiator.
Composite worktops.
Stainless steel sink and mixer tap.
STOVES gas hob and built in double oven.
Space for dishwasher.
Integrated NEFF fridge freezer.
Part tiled walls.
Tiled floor.
Utility Room : 11.48' x 5.58' (3.50m x 1.70m)
Solid wood work surface.
Integrated Butlers sink.
Space and plumbing for washing machine and tumble drier.
Part tiled walls.
Tiled floor.
Window to side elevation.
External double glazed door to rear garden.
Fuse board.
Cupboard off
AQUABLU water softener unit.
GLOWORM 18si gas boiler.
Control panel for central heating.
Dining Room/bedroom/study : 14.99' x 11.38' (4.57m x 3.47m)
Window to rear elevation.
Coved ceiling.
Radiator.
Lounge : 20.01' x 16.08' (6.10m x 4.90m)
Windows to side elevation.
Patio doors and panels to south facing rear garden.
Coved ceiling.
Gas coal effect fire.
Marble hearth and solid wood mantle.
Two radiators.
Bedroom 3 : 9.51' x 10.50' (2.90m x 3.20m)
Window to front elevation.
Radiator.
Coved ceiling.
Bedroom 2 : 14.34' x 9.58' (4.37m x 2.92m)
Window to front elevation.
Radiator.
Coved ceiling.
Airing Cupboard
Hot water cylinder.
Immersion heater.
Shelving above.
Light.
Family Bathroom : 9.51' x 7.55' (2.90m x 2.30m)
Window to front elevation.
Generous, fully tiled, plumbed in electric shower to walk in cubicle.
Panelled bath.
Low level WC.
Wash hand basin
Tiled floor
Part tiled walls.
Main Bedroom : 15.12' x 10.53' (4.61m x 3.21m)
(Built in Large double wardrobes in addition)
Window to rear elevation.
Coved ceiling.
Radiator.
En-suite : 8.99' x 5.77' (2.74m x 1.76m)
Window to rear elevation.
Radiator.
Tiled floor.
Panelled bath.
Low level WC.
Wash hand basin.
Part tiled walls.
Outside
Generous block paved driveway.
Areas of lawn and mature planting.
Gated side access to rear.
Double Garage : 19.69' x 17.26' (6m x 5.26m)
Remotely accessed electric up and over doors.
Personal door.
Light and power.
Agents Note
Mains gas, water, drainage and electricity are connected to the
property.
The property has a gas fired central heating system.
The postcode for SAT NAV purposes is PE12 7DZ
What3words - stormed.copies.tweed
Council TaxA payment made to your local authority in order to pay for local services like schools, libraries, and refuse collection. The amount you pay depends on the value of the property.Read more about council tax in our glossary page.
Ask agent
Vicarage Gardens, PE12
NEAREST STATIONS
Distances are straight line measurements from the centre of the postcode- Spalding Station7.3 miles
About the agent
Hix and Son were established in 1897 by Mr. George Hix and is one of the few remaining independent firms of Chartered Surveyors, Valuers, Auctioneers and Estate Agents in the country offering a personal and friendly service.
Partners
Mr. Richard H. Frisby FRICS, FAAV,
Mr. Christopher Shallice FRICS, FAAV
Associate Partner
Pamela J.Clay
We have many years experience and act for a wide range of institutional, commercial and private clients specialising in agr
Industry affiliations



Notes
Staying secure when looking for property
Ensure you're up to date with our latest advice on how to avoid fraud or scams when looking for property online.
Visit our security centre to find out moreDisclaimer - Property reference 1323. The information displayed about this property comprises a property advertisement. Rightmove.co.uk makes no warranty as to the accuracy or completeness of the advertisement or any linked or associated information, and Rightmove has no control over the content. This property advertisement does not constitute property particulars. The information is provided and maintained by Hix and Son, Holbeach. Please contact the selling agent or developer directly to obtain any information which may be available under the terms of The Energy Performance of Buildings (Certificates and Inspections) (England and Wales) Regulations 2007 or the Home Report if in relation to a residential property in Scotland.
*This is the average speed from the provider with the fastest broadband package available at this postcode. The average speed displayed is based on the download speeds of at least 50% of customers at peak time (8pm to 10pm). Fibre/cable services at the postcode are subject to availability and may differ between properties within a postcode. Speeds can be affected by a range of technical and environmental factors. The speed at the property may be lower than that listed above. You can check the estimated speed and confirm availability to a property prior to purchasing on the broadband provider's website. Providers may increase charges. The information is provided and maintained by Decision Technologies Limited.
**This is indicative only and based on a 2-person household with multiple devices and simultaneous usage. Broadband performance is affected by multiple factors including number of occupants and devices, simultaneous usage, router range etc. For more information speak to your broadband provider.
Map data ©OpenStreetMap contributors.




