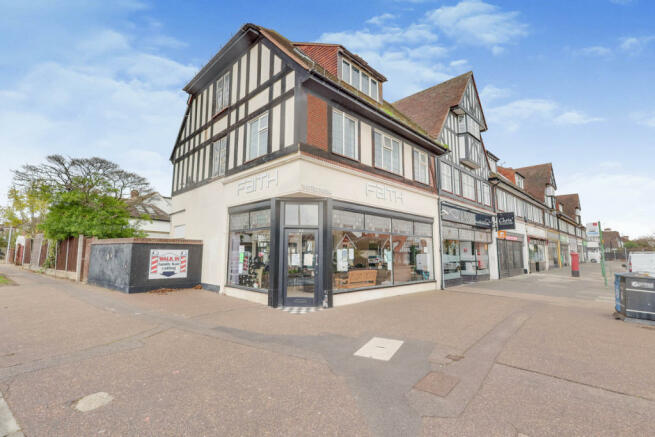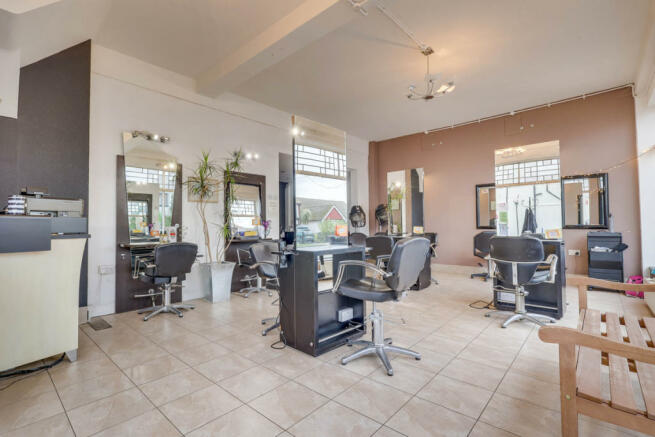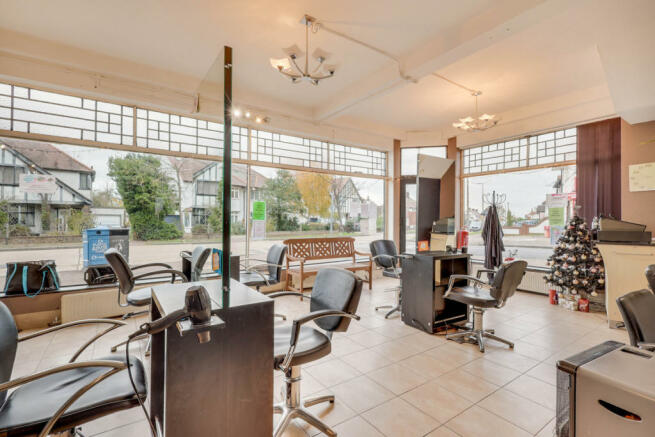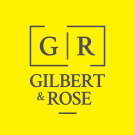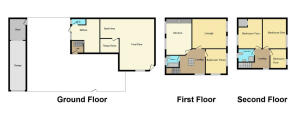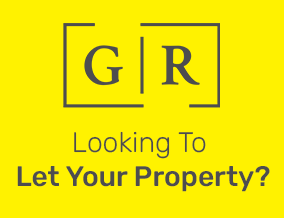
Bridgwater Drive, Westcliff-on-sea, SS0
- PROPERTY TYPE
Retail Property (out of town)
- BEDROOMS
4
- BATHROOMS
2
- SIZE
99,997 sq ft
9,290 sq m
Key features
- Three Floors Of Spacious accommodation
- Four Bedrooms
- Modern Fitted Kitchen
- Lots Of Storage Space
- Off Street Parking For Two Vehicles
- 6 Minute Drive From Chalkwell Train Station
- 7 Minute Drive From London Road
- 10 Minute Drive From Priory Park
- Easy Access Onto The A127
- Bus Connections Providing Multiple Routes
Description
This property offers an excellent opportunity to start a new venture or grow your existing business with a large open space providing plenty of room for equipment and the added bonus of living space above.
Inside this property you’ll find the ground floor has been converted into a hair salon with an extra therapy room, kitchen and w/c. Upstairs you will find a modern fitted kitchen/diner, a large lounge, four bedrooms and two three piece suite bathrooms. To the exterior there is also a reasonable sized rear garden with a garage providing extra storage and off street parking for two vehicles.
Amenities in close proximity to this property include easy access onto the A127, a 10 minute drive from Priory Park allowing you to enjoy long scenic strolls throughout the seasons, bus connections providing multiple routes, a 6 minute drive from Chalkwell Train Station where you can catch the C2C into London Fenchurch Street and a 7 minute drive from London Road giving you the opportunity to explore the variety of shops, restaurants and bars.
Front Floor
16'4" x 24'0" (4.99m x 7.33m)
Double glazed door to front, double glazed windows to front and side, smooth ceiling with pendant lighting, radiator, tiled flooring.
Therapy Room
7'11" x 6'3" (2.42m x 1.92m)
Smooth ceiling with fitted spotlights, radiator, tiled flooring.
Lounge
16'0" x 14'2" (4.88m x 4.33m)
Double glazed leaded windows to rear, coved cornicing to smooth ceiling with ceiling rose and pendant lighting, picture rail, feature fireplace, radiator, carpeted flooring.
Kitchen
11'10" x 16'10" (3.63m x 5.15m)
Range of wall and base level units with laminate work surfaces above incorporating stainless steel sink and drainer unit with mixer tap, integrated oven, integrated electric hob with extractor unit above, space for fridge/freezer, space for washing machine, space for dishwasher, double glazed windows to side, smooth ceiling with fitted spotlights and pendant lighting, tiled splashback, radiator, tiled flooring.
Bathroom
Three piece suite comprising bath, pedestal wash hand basin with mixer tap, low level w/c, Double glazed obscure window to side, tiled walls, tiled flooring.
Bedroom One
7'4" x 7'8" (2.26m x 2.34m)
Double glazed window to side, smooth ceiling with pendant lighting, picture rail, radiator, carpeted flooring.
Bedroom Two
7'4" x 7'8" (2.26m x 2.34m)
Double glazed window to side, smooth ceiling with pendant lighting, picture rail, radiator, wooden floor boards.
Bedroom Three
11'0" x 14'0" (3.36m x 4.29m)
Double glazed window to front and side, smooth ceiling with pendant lighting, picture rail, radiator, wooden floor boards.
Bedroom Four
10'10" x 13'10" (3.31m x 4.24m)
Double glazed window to side, smooth ceiling with pendant lighting, picture rail, radiator, wooden floor boards.
Shower Room
Three piece suite comprising shower cubicle, pedestal wash hand basin, low level w/c, double glazed Velux window to side, smooth ceiling with pendant lighting, tiled walls, tiled flooring.
Rear Garden
Slab paved patio area leading to remainder lawn, block paved pathway leading to rear, garage to rear.
Garage
Two car parking spaces to the front of garage, garage for extra storage
Bridgwater Drive, Westcliff-on-sea, SS0
NEAREST STATIONS
Distances are straight line measurements from the centre of the postcode- Chalkwell Station1.3 miles
- Westcliff Station1.5 miles
- Southend Airport Station1.6 miles
About the agent
Gilbert & Rose are the people's choice for property marketing in South East Essex. Our goal with every client is to put the excitement back into the experience of selling and buying a home, personally managing all aspects on your behalf to make the process as straightforward and enjoyable as possible.
We are committed to transparency above all else. Through clear communication, strong local knowledge and in-depth experience in marketing houses across the region, we make sure you're info
Industry affiliations

Notes
Disclaimer - Property reference RX224249. The information displayed about this property comprises a property advertisement. Rightmove.co.uk makes no warranty as to the accuracy or completeness of the advertisement or any linked or associated information, and Rightmove has no control over the content. This property advertisement does not constitute property particulars. The information is provided and maintained by Gilbert & Rose, Leigh-on-sea. Please contact the selling agent or developer directly to obtain any information which may be available under the terms of The Energy Performance of Buildings (Certificates and Inspections) (England and Wales) Regulations 2007 or the Home Report if in relation to a residential property in Scotland.
Map data ©OpenStreetMap contributors.
