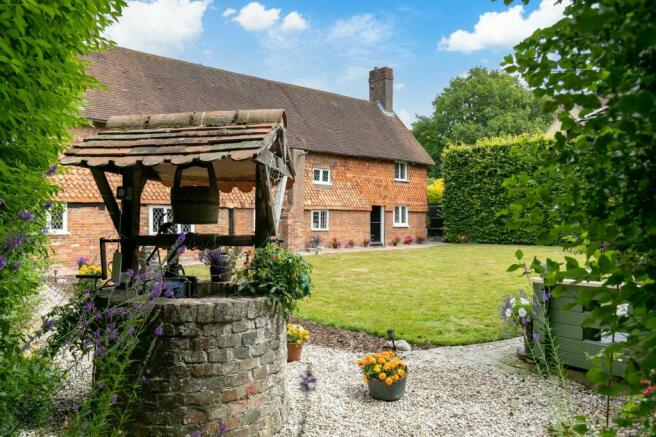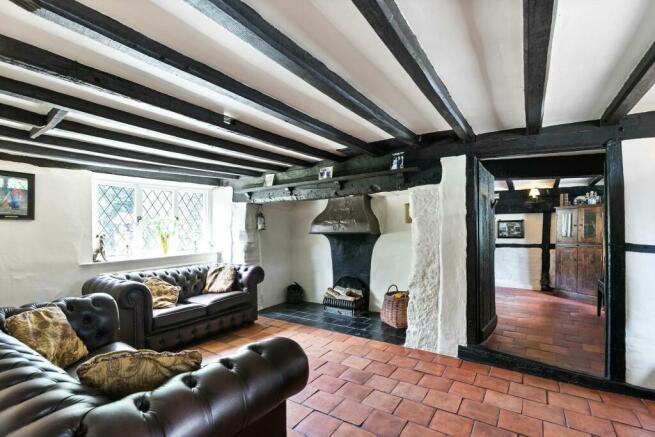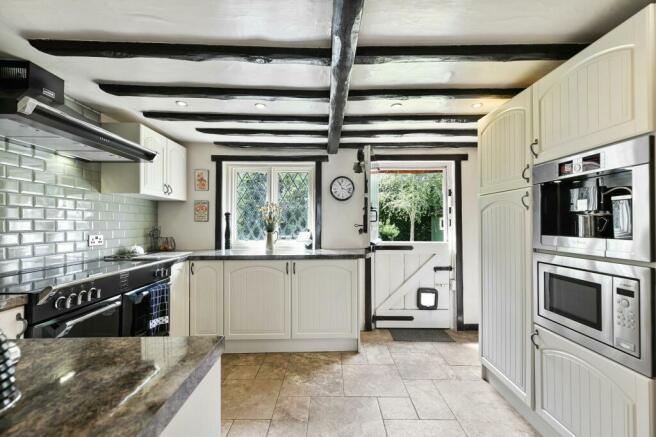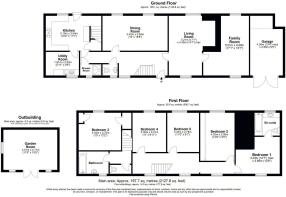Hazelwick Mill Lane, Three Bridges, Crawley, RH10 1SU

- PROPERTY TYPE
Farm House
- BEDROOMS
5
- BATHROOMS
3
- SIZE
Ask agent
- TENUREDescribes how you own a property. There are different types of tenure - freehold, leasehold, and commonhold.Read more about tenure in our glossary page.
Freehold
Key features
- Three reception rooms
- Five bedrooms with one en-suite bathroom
- NO ONWARD CHAIN
- Built within Tudor times, believed to be during the 1500s
- Council Tax Band ‘G’
- Secluded, south facing attractive rear garden
- Characterful features flowing throughout the house
- Gated driveway for numerous vehicles
- Downstairs shower room
- Grade II listed former Farmhouse
Description
Hazelwick Grange is an impressive five bedroom detached Grade II listed property, which has been extended over the years to create a spacious family home, positioned in a convenient location with great access to Three Bridges mainline station and easy access to nearby motorway links. The house has exposed timber framing with Cornish cream painted brick to front and tile hung to rear.
Electric gates open onto a substantial, levelled driveway providing parking for numerous vehicles with high level conifer hedging creating plenty of privacy with a single pitched roof garage and gated access to the rear garden from both sides.
Entry to the house via a solid oak front door leads to the hallway with tiled flooring, one of two staircases leading to the first floor, access to a downstairs shower room comprising shower cubicle with rain-head style shower unit, chrome heated towel rail and separate cloakroom with high level WC, wash hand basin and windows to front.
To the far west side of the property are two reception rooms of similar size with the living room boasting an impressive Inglenook fireplace, both being of dual aspect with windows to front and rear and the added benefit of under floor heating beneath a tiled floor.
The third reception room and the current owners’ favourite room is a formal dining room with lovely views across the rear garden via two windows, space for an eight-seater dining table and chairs and finished with an open fireplace with brick surround.
Across to the far east side of the house are the kitchen and utility rooms. The kitchen is fitted with an attractive range of wall and base units incorporating cupboards and drawers with work surfaces over, space for a rangemaster style oven, integrated appliances including fridge/freezer, microwave and coffee machine. The kitchen overlooks the rear with a useful storage/larder cupboard, stable doors giving access to the garden and a second staircase to the first floor. The utility room has further cupboard and worktop space, sink unit with extended hose tap, integrated dishwasher and space for washing machine, tumble dryer and fridge/freezer.
Heading upstairs, the first floor landing has three windows to the front and offers access to all five bedrooms, family bathroom and separate cloakroom. Four of the five bedrooms overlook the rear aspect and all five are double rooms with the second room set up as a dressing room with a wall of four fitted double wardrobes. Bedroom three has a built-in single wardrobe and a cupboard housing the Potterton combi-boiler. The principle bedroom overlooks the front aspect and has access to the attic, which is of a generous size and accessed from two points with the added unique period feature of a priest hole. This bedroom also benefits from an en-suite bathroom comprising a bath with wall mounted shower, WC and wash hand basin with storage beneath. Finally, and completing the upstairs is the family bathroom comprising bath with shower attachment, wash hand basin with storage beneath and towel warmer.
Outside
Externally and to the rear of the house is a beautiful mature garden with a south facing aspect and sizable expanse of levelled lawn with a high rise hedged boarder to all sides, a variety of trees including two apple trees, discreet bin store area, shed and a cobbled patio abutting foot of the house. To the rear of the garden is a summer house with power and light, currently used as a games room and great for entertaining guests on a summer’s afternoon.
Additional features include leaded windows, original flooring and exposed beams with internal viewings highly recommended.
Anti Money Laundering
In accordance with the requirements of the Anti Money Laundering Act 2022, Mansell McTaggart Crawley Ltd. mandates that prospective purchaser(s) who have an offer accepted on one of our properties undergo identification verification. To facilitate this, we utilise MoveButler, an online platform for identity verification. The cost for each identification check is £20, including VAT charged by MoveButler at the point of onboarding, per individual (or company) listed as a purchaser in the memorandum of sale. This fee is non-refundable, regardless of the circumstances.
Referral Fee
We are pleased to offer our customers a range of additional services to help them with moving home. None of these services are obligatory and you are free to use service providers of your choice. Current regulations require all estate agents to inform their customers of the fees they earn for recommending third party services. If you choose to use a service provider recommended by Mansell McTaggart, details of all referral fees can be found at the link below. If you decide to use any of our services, please be assured that this will not increase the fees you pay to our service providers, which remain as quoted directly to you.
Brochures
Brochure 1Energy performance certificate - ask agent
Council TaxA payment made to your local authority in order to pay for local services like schools, libraries, and refuse collection. The amount you pay depends on the value of the property.Read more about council tax in our glossary page.
Ask agent
Hazelwick Mill Lane, Three Bridges, Crawley, RH10 1SU
NEAREST STATIONS
Distances are straight line measurements from the centre of the postcode- Three Bridges Station0.6 miles
- Crawley Station1.2 miles
- Ifield Station2.2 miles
About the agent
In the bustling heart of Sussex, you'll discover the excellent team at Mansell McTaggart estate agents in Crawley ready to help. Whether you're launching your current property onto the market, or you're hunting for your exquisite new home, we are an approachable team of experts with your move our priority. Building a trusted and personal relationship with you, we keep you well informed throughout the process and aim to make the buying and selling process as stress-free as possible for you.
Industry affiliations



Notes
Staying secure when looking for property
Ensure you're up to date with our latest advice on how to avoid fraud or scams when looking for property online.
Visit our security centre to find out moreDisclaimer - Property reference 3785e9eb-b970-40aa-b565-8ad2dcc2b1cd. The information displayed about this property comprises a property advertisement. Rightmove.co.uk makes no warranty as to the accuracy or completeness of the advertisement or any linked or associated information, and Rightmove has no control over the content. This property advertisement does not constitute property particulars. The information is provided and maintained by Mansell McTaggart, Crawley. Please contact the selling agent or developer directly to obtain any information which may be available under the terms of The Energy Performance of Buildings (Certificates and Inspections) (England and Wales) Regulations 2007 or the Home Report if in relation to a residential property in Scotland.
*This is the average speed from the provider with the fastest broadband package available at this postcode. The average speed displayed is based on the download speeds of at least 50% of customers at peak time (8pm to 10pm). Fibre/cable services at the postcode are subject to availability and may differ between properties within a postcode. Speeds can be affected by a range of technical and environmental factors. The speed at the property may be lower than that listed above. You can check the estimated speed and confirm availability to a property prior to purchasing on the broadband provider's website. Providers may increase charges. The information is provided and maintained by Decision Technologies Limited.
**This is indicative only and based on a 2-person household with multiple devices and simultaneous usage. Broadband performance is affected by multiple factors including number of occupants and devices, simultaneous usage, router range etc. For more information speak to your broadband provider.
Map data ©OpenStreetMap contributors.




