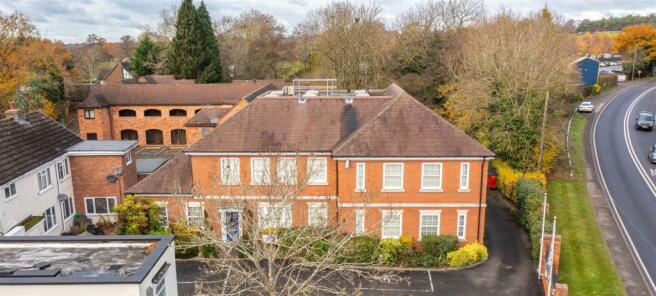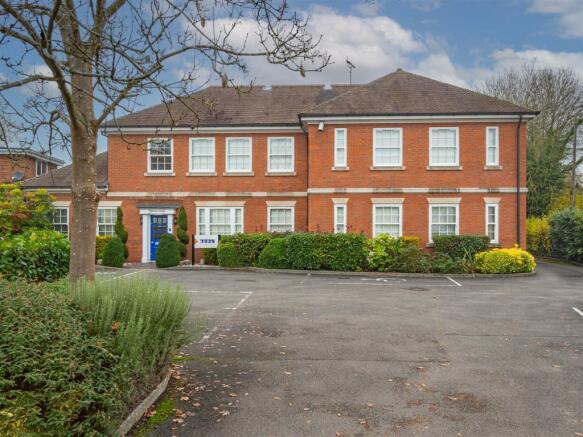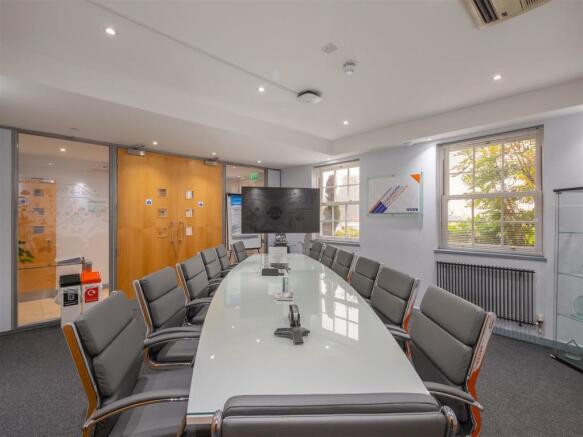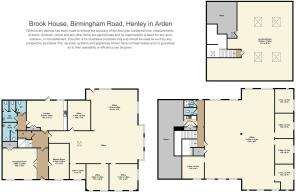Brook House, Birmingham Road, Henley in Arden
- SIZE AVAILABLE
5,607 sq ft
521 sq m
- SECTOR
Office to lease
Lease details
- Lease available date:
- Ask agent
Key features
- Modern Purpose Built Detached Office Building
- Ideal as a Headquarters
- Net Internal Office Area 4520 sq.ft. (419.92 sq.m.)
- plus Second Floor Stores 1087 sq.ft. (100.99 sq.ft.)
- Built to a High Specification
- Prominent Main Road Frontage
- Private Car Park
- EPC Rating C
Description
* Net Internal Office Area 4,520 sq.ft. (419.92 sq.m.) plus Second Floor Stores, 1,087 sq.ft. (100.99 sq.ft.)
* Total Net Internal Floor Area, 5,607 sq.ft. (520.91 sq.m.)
* Built to a High Specification
* Prominent Main Road Frontage
* Two Miles from M40 Motorway
* Private Car Park (20 spaces) plus Additional Parking Available
* Mainly Open Plan First Floor, Reception, Meeting Rooms, Fully Fitted Kitchen
* Second Floor providing Ancillary Office and Storage Space
Location - The property has good road communications, being approximately 1.7 miles south of Junction 16 of the M40 motorway. The M40 forms one of the main motorway links between London and Birmingham, as well as providing access to the wider Midlands motorway network, including the M42, M5 and M6. Birmingham International Airport is approximately 13 miles to the north. Henley in Arden has its own amenities, being a well-regarded town with its own railway station providing direct rail services to Birmingham Snow Hill.
Brook House enjoys a prominent position just off the A3400 Birmingham Road/Liveridge Hill. The Birmingham Road runs between Stratford upon Avon and Solihull and provides a direct link to Junction 16 of the M40 motorway. The building is situated just over one mile north of Henley in Arden.
Description - A prominent two-storey office building, built to a high specification providing mainly open plan office accommodation, but also benefiting from a converted roof space which provides ancillary staff room/office/storage accommodation.
Specification - The property is well specified and fitted, with good quality fixtures and fittings throughout ideal as an office headquarters building.
Ground Floor
Meeting Room, Reception Room, Recently Refitted Kitchen
Open Plan Offices with four meeting rooms/offices (partitioned)
Male, Female and Disabled WC Facilities
First Floor
Open Plan with five meeting rooms/offices (partitioned), WC, Shower Room and Kitchen
Second Floor
Roof Space providing Ancillary Staff/Office and Storage Space
Carpeted floors to the main office areas, air conditioning, raised flooring and suspended ceilings. Double glazed uPVC windows throughout, LG7 lighting on ground and first floor, wall mounted radiators throughout, intruder alarm and CCTV security system. Landscaped external areas with security lights, twenty allocated parking spaces plus additional parking if required.
Accommodation - Ground Floor - 2470 sq.ft. (229.47 sq.m.)
First Floor - 2050 sq.ft. (190.45 sq.m.)
Total Net Internal Floor Area - 4520 sq.ft. (419.92 sq.m.)
Second Floor
Ancillary/Office/Stores - 1087sq.ft. (100.99 sq.m.)
Total Net Internal Floor Area- 5607 sq.ft. (520.91 sq.m.)
Lease Terms - The office is available to let on a new Full Repairing and Insuring Lease for a term of ten years. Shorter terms and/or break clauses may be considered, subject to a minimum term of five years.
Services - All mains services are available and there is a gas central heating system.
Rateable Value - The current rateable value is £56,000.
Epc - The current EPC rating is C (51). A full copy of the EPC is available upon request.
Legal Costs - Each party is to be responsible for their own legal costs incurred in the transaction.
Vat - All prices and rents are quoted exclusive of VAT, which will be payable in addition.
Viewing - Strictly by appointment with the Sole Letting Agents:
Peter Clarke & Co
Brochures
Brook House, Birmingham Road, Henley in Arden
NEAREST STATIONS
Distances are straight line measurements from the centre of the postcode- Henley-in-Arden Station1.3 miles
- Danzey Station2.1 miles
- Wooton Wawen Station3.1 miles
About Peter Clarke & Co LLP, Stratford-Upon-Avon
53 Henley Street, Stratford-Upon-Avon, Warwickshire, CV37 6PT

Notes
Disclaimer - Property reference 32013377. The information displayed about this property comprises a property advertisement. Rightmove.co.uk makes no warranty as to the accuracy or completeness of the advertisement or any linked or associated information, and Rightmove has no control over the content. This property advertisement does not constitute property particulars. The information is provided and maintained by Peter Clarke & Co LLP, Stratford-Upon-Avon. Please contact the selling agent or developer directly to obtain any information which may be available under the terms of The Energy Performance of Buildings (Certificates and Inspections) (England and Wales) Regulations 2007 or the Home Report if in relation to a residential property in Scotland.
Map data ©OpenStreetMap contributors.




