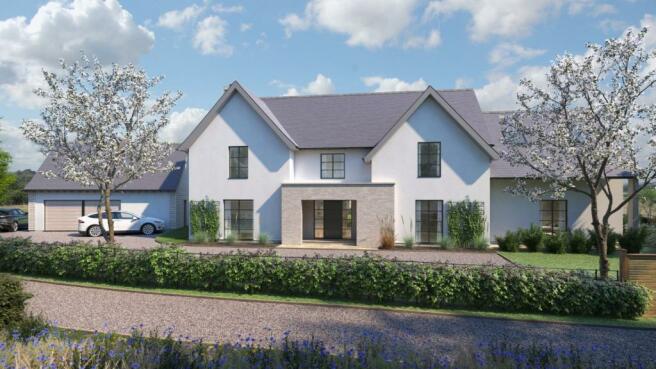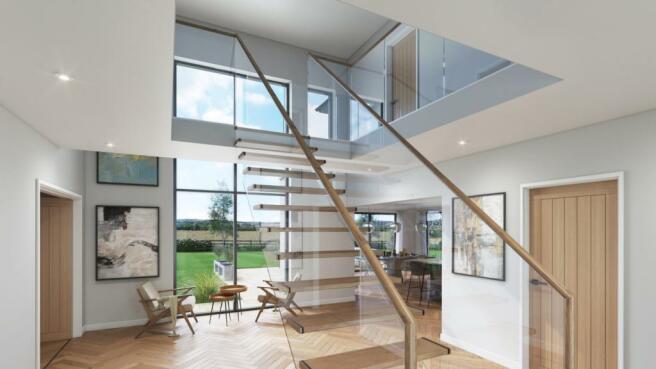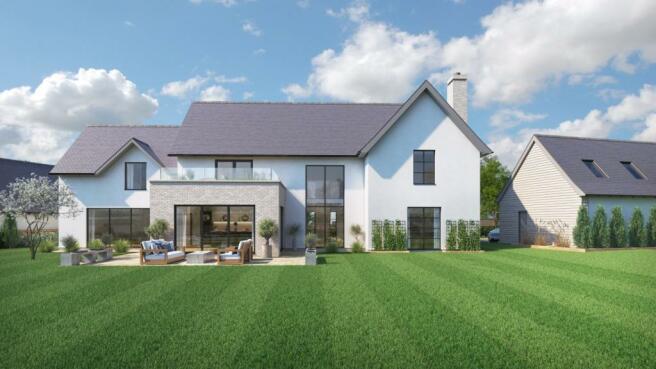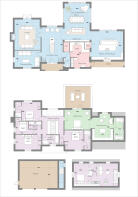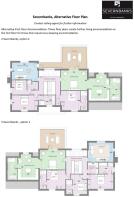
Mytton, Montford Bridge, Shrewsbury, Shropshire, SY4

- PROPERTY TYPE
Detached
- BEDROOMS
5
- BATHROOMS
4
- SIZE
Ask agent
- TENUREDescribes how you own a property. There are different types of tenure - freehold, leasehold, and commonhold.Read more about tenure in our glossary page.
Freehold
Key features
- Two architecturally designed contemporary homes heavily influenced by West Coast Hamptons waterside living.
- Unique opportunity for buyers input to custom design layout and finish.
- Large detached garaging with multiple accommodation options including habitable annexe, guest quarters, office, gym or games room.
- Environmentally designed to ensure a more sustainable way of living.
- Flush with the latest technology from automation to lighting.
- Bespoke handmade kitchens by Anthony Lewis and luxurious bathrooms and ensuites.
- Once in a lifetime lifestyle opportunity. 150 meters of private river access with a host of water sports. Delightful scenic walks and nearby country pursuits including fishing and horse riding.
- Approximately a 10-minute drive to the idyllic town of Shrewsbury with excellent transport links.
- EPC Rating = A
Description
new build. Set on the edge of the village with spectacular views private access to the river Severn and a large plot of 0.88 acres.
Description
Introducing number 2 Severnbanks. Set in the heart of the stunning Shropshire countryside and occupying a picturesque spot along the River Severn. A truly remarkable, architecturally designed contemporary development from prestigious developers, Homesmiths. This really is a little piece of heaven.
This property oozes style and sophistication. All rooms are generously sized, totalling almost 5,000 square feet of accommodation. The layout of the house and usage of rooms can be tailored to suit buyers' requirements.
Ground Floor
On entry, the ground floor is characterised by the grand entrance hall. A central feature glass-panelled staircase is backed by a double-height space, home to a 4.8-meter window framing the stunning views to the south and east. For party guests, there are centrally located restrooms and cloakrooms.
The entrance flows to the right into a seating area perfectly suited to family life, backed by a fitted media and display wall. The adjacent orangery is flanked on three sides by large windows and doors that look out onto the delightful gardens and far reaching views beyond. This provides a truly flexible area for entertaining, dining, or day to-day living. The right wing of the property houses the stunning bespoke kitchen with a large island and split-level dining.
There is also a walk-in pantry on hand and access to the substantial utility room and boot room. This area provides a mass of storage and practical solutions for day-today living. Following those long river walks, a separate outside entrance into the boot room with a dog wash is ideal. On the opposite flank are two further sitting rooms, providing flexible space for both formal and informal living or the opportunity to house a games room. Both have plenty of space and natural light.
First Floor
The stairs rise to a galleried area flooded with light from the large window, drawing in the panoramic views. The magnificent principal suite includes a large dressing area with bespoke fitted wardrobes and a dressing table accessing the spacious adjoining ensuite bathroom. Large sliding doors lead from the bedroom to a large terrace with spectacular views. Bedrooms two and three are both spacious and feature ensuite bathrooms and integrated storage.
Bedrooms four and five are both large doubles with attractive features and stunning views. Both rooms could lend themselves to multiple uses, adding to the versatility of this home.
A family bathroom also boasts generous space with the opportunity for custom design. A large linen room housing a washing machine and dryer complements the well thought-out washing facilities on the ground floor utility. NB: An alternative first floor layout proposal is shown in the inserted appendix.
Outside
Outside the property, large rear gardens to the south offer plenty of space with multiple seating areas to soak up the idyllic scenery. There is also an extended garden to the east, which presents a unique opportunity for an orchard or further landscaping. The gardens are laid to lawn with well-established shrubs, hedging, and trees. With such beautiful surroundings, it's difficult not to imagine long summer nights spent around the fire pit or on the terrace.
Number 2 also has the option to purchase an additional acre of land adjacent to the garden- perfect for pony-loving kids. The property's landscaped front area provides ample parking for multiple vehicles on the gravel driveway through the property’s electric gates. A combination of estate and horizontal slatted venetian timber fencing provides a stunning aesthetic as well as privacy between plots and boundaries.
Garaging
In addition to the main house, a large, double garage provides flexible and adaptable accommodation. There is an opportunity to create independent living quarters (including a lift), guest space, a gym, a games room, or a home office. Please see the attached appendix for alternative proposed layouts.
The Severnbanks houses have an easement for a private access to the river and all the benefits this brings:
Access to a tranquil river paradise. Quintessential British Countryside at its best.
A 250 metre walk through beautiful farmland to 150 metres of riverbank walks.
Also available is fishing along the river to include superb course and fly fishing opportunities. This is available with the local fishing club and membership can be arranged.
For the more adventurous, wild water swimming and unlimited canoeing, boating and paddle boarding along the river.
Brochure prepared: December 2022. Link to digital brochure
Location
The properties are situated in the desirable rural hamlet of Mytton overlooking the stunning Shropshire Countryside, close to Shropshire’s county town, Shrewsbury.
Shrewsbury is built on the banks of the River Severn and is positioned within a twisting meander of the river. This cosmopolitan, progressive market town hosts countless architectural delights from a neo-gothic train station to black and white Tudor houses. You can spend endless days wandering down the cobbled streets and indulging in the many local boutiques and quirky shops.
The town features a variety of charming local coffee shops, wine bars, and fine dining restaurants, making it a great place to eat for any occasion. The Quarry, a recreational park with 29 acres of parkland and riverfront footpaths, is well known for hosting the famed Shrewsbury Flower Show and Regatta each summer.
Other places to visit include Hencote, an award-winning English vineyard; the Theatre Severn; and Shrewsbury Cathedral.
The locality is famed for its exceptional schools both within the state and independent sectors. This is one of the many reasons so many people aspire to live near Shrewsbury. Some of the stand out schools include; Prestfelde the renowned preparatory school, Packwood Haugh preparatory school which is linked to the prestigious Shrewsbury School, and Shrewsbury High School, all of which are situated in or close to Shrewsbury. The Corbet School, Baschurch, Adcote School for Girls and Moreton Hall School are also nearby and highly regarded.
Severnbanks is positioned in some of Shropshire’s finest countryside with views to the Welsh Marches and superb access to the surrounding countryside to include the River Severn. However, it is positioned in a very accessible location to make the most of Shropshire’s excellent services being just a 10 minute drive to the county town of Shrewsbury, with a wealth of shops, services and buzzing social scene.
Square Footage: 4,950 sq ft
Acreage: 0.88 Acres
Directions
From the M54 northbound: Continue onto the A5 continuing over the roundabouts, heading north to Oswestry. Turn right signed to Montford Bridge and follow this road through a series of bends and then continue along the straight taking the first right turn sign posted Mytton. Continue along this lane and proceed over a sandstone bridge and up the bank into the hamlet and the driveway to the properties will be on your right hand side.
Additional Info
ECO-CREDENTIALS AND TECHNICAL SPECIFICATION
Energy efficient and eco-friendly home to reduce running costs
Lowered CO2 construction emissions; blockwork quarried and manufactured within 12 mile radius.
South facing solar electrical roof panels with battery storage for evening use.
Air source heat pump with underfloor heating to ground floor.
Improved air tightness in the walls and windows.
Minimise heat losses through mechanical room ventilation with heat recovery system.
Additional mineral wool wall insulation and new generation of reflective hybrid reflective insulation.
Energy efficient windows with solar control coated glass to south elevations to control summer heating
Electric car charging points.
Advanced Home Technology
Bespoke lighting and audio-visual design service.
Superfast Fibre Broadband.
Home automation system integrated with Amazon Alexa, Google Home, Apple Homekit and Sonos.
Automated curtain and blind control system.
Smart lighting with digital control offer multiple lighting scenes, pre-sets and remote capability.
Whole house WIFI coverage.
CAT 6 data wiring to central data control cabinet.
CCTV and alarm system package.
Agents Comment: Please see separate specification sheet for items that are included or optional upgrades.
The Developers- Homesmiths Established in 2002, Homesmiths delivers a unique style of property development. We control every aspect of our projects from acquisition and design through to construction and sale to ensure they have the focus and continuity that is required to create outstanding properties. We work with a small, highly skilled team of artisans, craftsmen, architects and designers to ensure quality and finish is at the highest of standards. Our 30 strong construction team has an unrivalled expertise in both renovations and new builds. Many years of experience in local building projects have earned us an enviable reputation as dependable, innovative developers who consistently deliver rock-solid results to our home buyers. Equally important is that we are genuinely passionate about what we do. We truly live and breathe property, treating all our projects as if we were designing our own homes and producing results we are proud to call Homesmith homes. This is the guiding principle behind Homesmiths approach to doing business.
'At Homesmiths our vision is simple. It is to create exceptional spaces.'
Brochures
Web DetailsCouncil TaxA payment made to your local authority in order to pay for local services like schools, libraries, and refuse collection. The amount you pay depends on the value of the property.Read more about council tax in our glossary page.
Band: TBC
Mytton, Montford Bridge, Shrewsbury, Shropshire, SY4
NEAREST STATIONS
Distances are straight line measurements from the centre of the postcode- Shrewsbury Station4.0 miles
- Yorton Station5.7 miles
About the agent
Why Savills
Founded in the UK in 1855, Savills is one of the world's leading property agents. Our experience and expertise span the globe, with over 700 offices across the Americas, Europe, Asia Pacific, Africa, and the Middle East. Our scale gives us wide-ranging specialist and local knowledge, and we take pride in providing best-in-class advice as we help individuals, businesses and institutions make better property decisions.
Outstanding property
We have been advising on
Notes
Staying secure when looking for property
Ensure you're up to date with our latest advice on how to avoid fraud or scams when looking for property online.
Visit our security centre to find out moreDisclaimer - Property reference TES220190. The information displayed about this property comprises a property advertisement. Rightmove.co.uk makes no warranty as to the accuracy or completeness of the advertisement or any linked or associated information, and Rightmove has no control over the content. This property advertisement does not constitute property particulars. The information is provided and maintained by Savills, Telford. Please contact the selling agent or developer directly to obtain any information which may be available under the terms of The Energy Performance of Buildings (Certificates and Inspections) (England and Wales) Regulations 2007 or the Home Report if in relation to a residential property in Scotland.
*This is the average speed from the provider with the fastest broadband package available at this postcode. The average speed displayed is based on the download speeds of at least 50% of customers at peak time (8pm to 10pm). Fibre/cable services at the postcode are subject to availability and may differ between properties within a postcode. Speeds can be affected by a range of technical and environmental factors. The speed at the property may be lower than that listed above. You can check the estimated speed and confirm availability to a property prior to purchasing on the broadband provider's website. Providers may increase charges. The information is provided and maintained by Decision Technologies Limited.
**This is indicative only and based on a 2-person household with multiple devices and simultaneous usage. Broadband performance is affected by multiple factors including number of occupants and devices, simultaneous usage, router range etc. For more information speak to your broadband provider.
Map data ©OpenStreetMap contributors.
