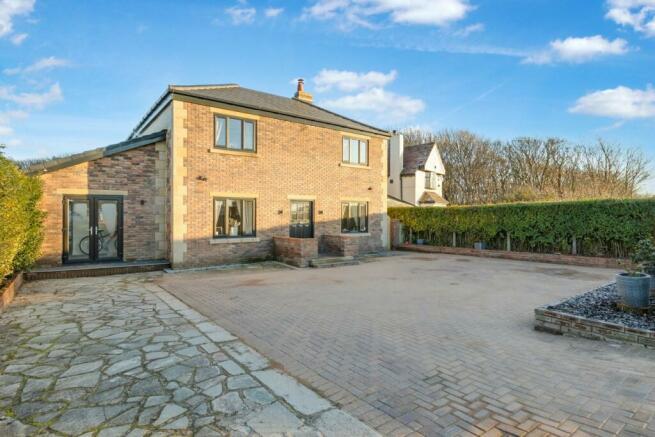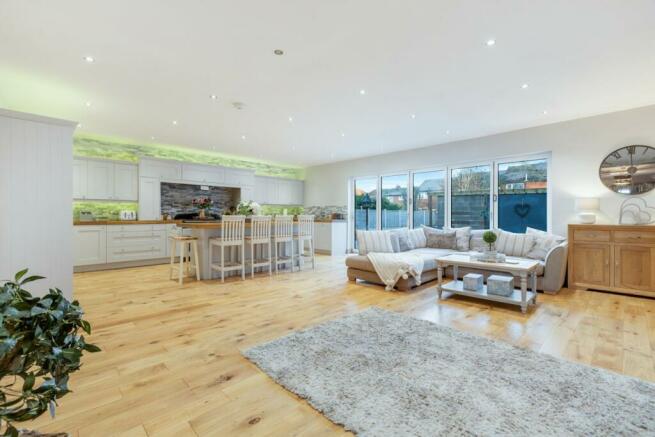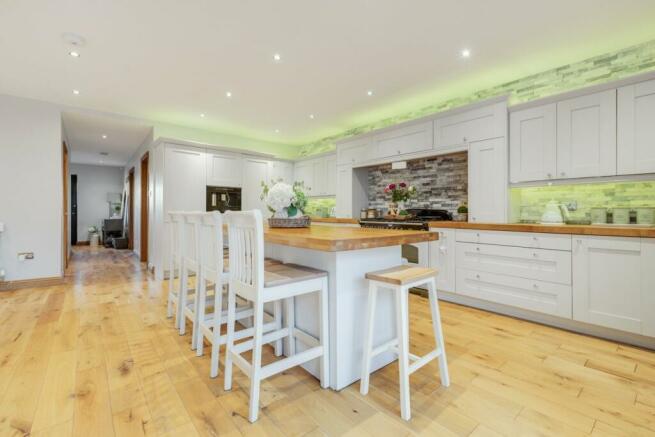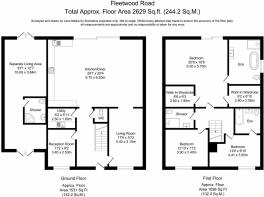Fleetwood Road, Fleetwood, FY7 8BD

- PROPERTY TYPE
Detached
- BEDROOMS
4
- BATHROOMS
4
- SIZE
2,500 sq ft
232 sq m
- TENUREDescribes how you own a property. There are different types of tenure - freehold, leasehold, and commonhold.Read more about tenure in our glossary page.
Ask agent
Key features
- Reference - BM0005
- Full presenter led video tour available (please see video tab)
- Significantly extended to rear, side and top floor by the existing owners
- Impressive family room to rear boasting kitchen with chefs island, snug and dining space
- Part-built structure to rear (with potential to be developed into a bar, gym, workspace or additional accomodation)
- Side extension has potential to be a self-contained annex for relatives or guests
- Expansive master bedroom with two walk-in wardrobes and contemporary ensuite
- Family friendly location: Close to Rossall private school, Affinity Lancashire, coastal walks and nature reserves
- Features a solid oak floor, doors, architraves and work surfaces
- No onward chain delay (a swift exchange and completion can be accommodated if desired)
Description
With ease of access to well-trodden coastal walks, parks, playgrounds and open fields, this stunning detached home on Fleetwood Road is positioned perfectly for those who enjoy spending time outdoors and being active together as a family. Nearby Amounderness Way makes commuting to local coastal and market towns quick and easy, as does the tramline which will transport you far and wide across The Fylde Coast for around the same price as a posh coffee! Whatever your hobbies and however you like to spend your time with those you love, we are confident that the location of this home will offer incredible lifestyle benefits to the future owners.
Whilst we could continue to wax lyrical about the local area, the property itself is every inch as impressive as the stunning landscapes and attractions that surround. In recent years 368 Fleetwood Road has been significantly extended and refurbished by the existing owners. The work that has been completed is a real credit to their vision and ambition. It's fair to say that recent world events and the on-going impact of lockdown has prompted many of us to reassess how we use the spaces in our home, and what's important to our households. The current owners were keen to build a home that had the ability to effortless connect the entire household, and one that made the most of the generous plot size.
The first example of the property's extension is evident the moment you enter the plot. The original structure (with recently added side extension) sits proudly on the low maintenance plot. A walled front and secure gated entrance offers both security and privacy, whilst creating an incredible first impression. An expansive driveway offers secure parking for multiple vehicles and the pretty aesthetics of the build set a great example for what's to come...
Upon entering the property a high quality and hard wearing solid-oak floor guides you through the hallway toward the rear of the home, where both the efforts and investment made by the existing owners over the years comes in to sharp focus. Beyond what was once the exterior wall (for the original structure) we now find an impressive and functional family room. This space really does have the 'wow factor' and the versatility of the room makes it completely mouldable to the requirements of your household. A wood-burning fire to the side elevation creates a warm and welcoming ambiance. At present, the owners have opted to use this area of the room as a 'snug' area. If you do plan to make the most of exploring the nearby coastal walks, this is the perfect spot to warm up with a cup of hot chocolate afterwards. The surplus space is plenty big enough to accommodate a family dining table, or maybe create a games space.
An impressive chefs island creates a partition between the kitchen and snug area. If you are one of the many people who caught the bug for cooking or baking in recent years, then this island is perfect for preparing food and storing ingredients. If however you prefer to watch from the side lines (and are better at eating food than you are preparing food) then the island also presents a great spot to oversee the cooking action from a safe distance. The kitchen island and surrounding units are made from solid oak (as are the doors and architraves throughout the home). The kitchen space has all of the integral appliances and storage you could wish for including an AEG dishwasher, a full length fridge, full length freezer, integral coffee machine and even a Range cooker that is included as part of the sale.
The rear elevation of Fleetwood Road is made up of glass for the most part, which gives you a sneaky peek into the low-maintenance gardens to rear. Bi folding doors give ease of access to the garden space and in the warmer months can be pulled back to really bring the outdoors in. Creating a connection between the inside and the outside of this home is something you may be keen to capitalise on at a future date, and that's because of the insane potential that this home still has yet to be fulfilled...
A part-built structure in the garden offers mind-blowing opportunity for the future occupants of this home. Upon inspection, you will note the size of the footprint. You are limited only by your own imagination in terms of what could be built here. The original plan of the present owners was to create an entertaining space complete with games room, snug area and a top-of-class garden bar. If entertaining friends, family (or your new neighbours) is high on your priority list then such a development would be possible and you may wish to follow on with the vision they once had. However, the space could just as easily be adapted to creating a state of the art gym, studio or workspace if preferred.
Whilst the external structure has huge potential, the space found elsewhere on the ground floor offers equal versatility. A smaller more intimate living room can be found at the front elevation of the home, and a third reception area (or ground floor bedroom as it is currently being used) can be found on the other side of the entrance hallway, beside the utility room. The under-stair space has been put to good use, with the addition of a WC. A single-story side extension features a shower room with direct access to both the front and rear of the home. This area would make an ideal annex for older children, relatives or occasional guests.
Work to increase the footprint of Fleetwood Road wasn't confined to the ground floor alone. Upstairs, the property is every inch as grand and as expansive as it was on the ground floor. The double-storey extension has helped create a master-suite that will quite simply take your breath away.
In a home of this size, you would typically hope for a walk-in wardrobe or dressing room of some description. Fleetwood Road offers two, one on each side of the entrance. The private ensuite facility that serves this room is larger than most family bathrooms and features both a double walk-in shower and a freestanding bath. The space has been finished to a high contemporary standard. Whilst the master suite faces the rear elevation of the home, a further two bedrooms can be found at the front aspect. Both double bedrooms, however one room benefits from an ensuite featuring a walk-in shower. The third bedroom sits beside the family bathroom, which can be found central on the landing.
In our opinion, this home is a credit to the existing owners who have worked tirelessly over the years to breathe a new lease of life into the home that once stood here. With approximately 2,500 square ft of accommodation on offer today (excluding the external structure) the sellers have done a great job of creating a rather special canvass for the future owners to enjoy and further develop in the years to come. Some minor work and decoration is required in places throughout this home (the downstairs WC and walk-in wardrobe for example) but the overall opportunity and potential on offer here is incredible for the right buyer.
If you would like to further discuss this property or arrange a private viewing, please call our offices on the number provided quoting reference BM0005 when you do so.
Energy performance certificate - ask agent
Council TaxA payment made to your local authority in order to pay for local services like schools, libraries, and refuse collection. The amount you pay depends on the value of the property.Read more about council tax in our glossary page.
Ask agent
Fleetwood Road, Fleetwood, FY7 8BD
NEAREST STATIONS
Distances are straight line measurements from the centre of the postcode- Poulton-le-Fylde Station4.2 miles
- Layton Station4.8 miles
About the agent
eXp UK are the newest estate agency business, powering individual agents around the UK to provide a personal service and experience to help get you moved.
Here are the top 7 things you need to know when moving home:
Get your house valued by 3 different agents before you put it on the market
Don't pick the agent that values it the highest, without evidence of other properties sold in the same area
It's always best to put your house on the market before you find a proper
Notes
Staying secure when looking for property
Ensure you're up to date with our latest advice on how to avoid fraud or scams when looking for property online.
Visit our security centre to find out moreDisclaimer - Property reference S160766. The information displayed about this property comprises a property advertisement. Rightmove.co.uk makes no warranty as to the accuracy or completeness of the advertisement or any linked or associated information, and Rightmove has no control over the content. This property advertisement does not constitute property particulars. The information is provided and maintained by eXp UK, North West. Please contact the selling agent or developer directly to obtain any information which may be available under the terms of The Energy Performance of Buildings (Certificates and Inspections) (England and Wales) Regulations 2007 or the Home Report if in relation to a residential property in Scotland.
*This is the average speed from the provider with the fastest broadband package available at this postcode. The average speed displayed is based on the download speeds of at least 50% of customers at peak time (8pm to 10pm). Fibre/cable services at the postcode are subject to availability and may differ between properties within a postcode. Speeds can be affected by a range of technical and environmental factors. The speed at the property may be lower than that listed above. You can check the estimated speed and confirm availability to a property prior to purchasing on the broadband provider's website. Providers may increase charges. The information is provided and maintained by Decision Technologies Limited.
**This is indicative only and based on a 2-person household with multiple devices and simultaneous usage. Broadband performance is affected by multiple factors including number of occupants and devices, simultaneous usage, router range etc. For more information speak to your broadband provider.
Map data ©OpenStreetMap contributors.




