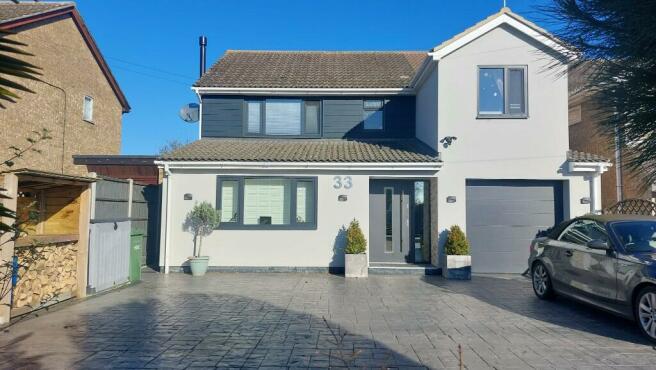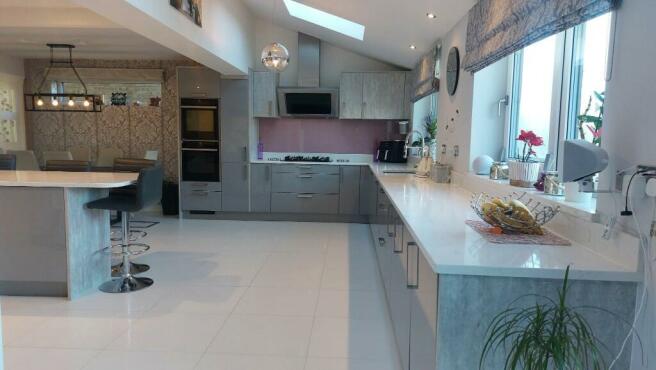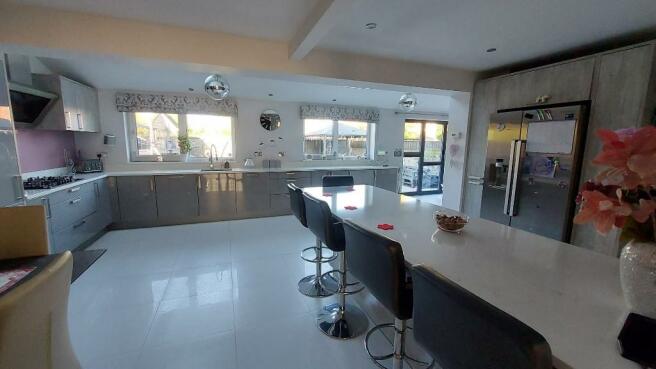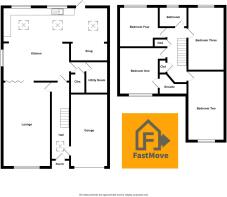
East Street, Colne, PE28
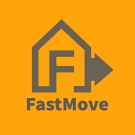
- PROPERTY TYPE
Detached
- BEDROOMS
5
- BATHROOMS
2
- SIZE
Ask agent
- TENUREDescribes how you own a property. There are different types of tenure - freehold, leasehold, and commonhold.Read more about tenure in our glossary page.
Ask agent
Key features
- STUNNING FIVE BEDROOM DETACHED PROPERTY
- BENEFITING FROM A GENEROUS SIZE EXTENSION
- HIGH QUALITY OPEN PLAN KITCHEN DINER
- SPACIOUS LIVING ACCOMMODATION
- FIVE GOOD SIZED BEDROOMS, ONE EN SUITE
- OFF ROAD PARKING & INTEGRAL GARAGE
- LOVELY PRIVATE & ENCLOSED REAR GARDEN
- CLOSE TO ALL LOCAL AMENITIES
- SURROUNDED BY REPUTABLE SCHOOLS
- WE ARE OPEN MONDAY - SUNDAY 8AM - 9PM SO BOOK YOUR VIEWING TODAY
Description
FastMove are proud to present this stunning property which has been renovated and considerably extended including a highly impressive kitchen diner, resulting in the perfect family home.
This stunning house is only a short distance from a number of local amenities, church and the local pub. It is also surrounded by a number of reputable schools including both state and independent primary schools which can be found in the neighbouring villages of Bluntisham and Somersham. For secondary education there is St Ives, Ely, Cambridge, Kimbolton all with school bus stops close by. Huntingdon and Cambridge are within easy reach and can be accessed via the Guided Busway. There are also regular direct trains to London Kings Cross which will get you there in less than an hour.
The property briefly comprises of an entrance hall, lounge, kitchen diner, utility room, downstairs W/C, five bedrooms one en-suite, family bathroom and study.
ENTRANCE HALL A warm and welcoming entrance hall which benefits from a contemporary wall mounted radiator, useful under stairs storage cupboard and stylish laminate flooring. A staircase rises to the first floor and internal doors lead to the kitchen diner, integral garage and
LOUNGE A bright and airy principal reception room which is beautifully presented. The lounge area provides plenty of space for a number of pieces of furniture, the perfect place to sit back and relax. There is a cast iron wood burning fire with stone back and glass hearth, giving the room a focal point and cosy feel. The room benefits from a large triple glazed window to the front aspect filling the room with excellent levels of natural light. There is also a TV point, aerial and laminate flooring. Stylish internal bi folding doors lead to the
KITCHEN DINER Giving the WOW factor to this property is this stunning high spec kitchen diner. The kitchen is fitted with an array of modern and stylish wall and base units offering plenty of storage with Quartz work surfaces. The kitchen provides a number of NEFF integrated appliances including a dishwasher, under counter fridge, full size pyrolytic double oven and four ring gas hob with overhead extractor and splash back tiling. There is also a stylish island with Quartz work surface with drawers and cupboards providing even more storage. The kitchen also benefits from a stylish sink and drainer, two sliding triple glazed windows and contemporary wall mounted radiator. The kitchen diner is fully tiled to the floor with the dining area being underfloor heated. Bi folding doors lead out to the rear garden and access is gained to the
UTILITY ROOM A handy addition to any household. The utility room has plumbing for a washing machine, electrics for a tumble dryer, sink sink and drainer. There is also some useful wall and base units offering excellent storage and is decorated with tiles to the floor which flows through from the kitchen diner.
DOWNSTAIRS WC Another great addition to this wonderful property is the downstairs WC which comprises of a two piece suite including a low flush WC and wash hand basin built into a useful vanity unit, adding more storage. The room is decorated with tiles to the walls and floor which again is heated and benefits from a wall mounted radiator.
FIRST FLOOR A rare and spacious landing with access to all four bedrooms, house bathroom and staircase leading to the fifth Bedroom. The landing also has a useful storage cupboard.
MASTER BEDROOM AND EN SUITE A spacious master bedroom with mirrored wardrobes. However, there is still plenty of space for a queen size bed and furniture. The bedroom has a triple glazed window (blind included) and wall mounted radiator. An internal door leads you to the
EN SUITE A well presented en suite bathroom comprising of a three piece suite including a remote and bluetooth operated shower, low flush WC and wash basin. The en suite is decorated with tiles to the walls and floor and benefits from a frosted double glazed window (blind included) and heated towel rail.
BEDROOM TWO Another spacious double bedroom with space for a double bed and free standing furniture. The bedroom has a double glazed window, wall mounted radiator and benefits from a useful storage cupboard.
BEDROOM THREE Another double bedroom with space for a bed and furniture. The bedroom benefits from a triple glazed window and a wall mounted radiator.
BEDROOM FOUR Another good sized bedroom with wall mounted radiator and triple glazed window.
HOUSE BATHROOM A well presented and spacious family bathroom with three piece suite fitted in white comprising of a panelled bath with overhead shower, low flush WC and wash hand basin built into a useful vanity unit. The bathroom is decorated with tiles to the walls one being a featured stone effect wall and tiles to the floor which is heated. The bathroom also benefits from a heated towel rail and double glazed frosted window.
BEDROOM FIVE A fifth Bedroom to the property. Currently used as an office by the owners but the room does offer space for a bed and furniture. Benefiting from a Velux window.
EXTERNALLY The property is accessed via a set of electric gates. To the front of the property is off road parking for a number of vehicles. The driveway is laid with stylish stone flags. The front of the property benefits from dawn to dusk LED lighting.
The garage is also accessed from the property's driveway offering more off road parking. The garage has a tap power and light.
To the rear of the property is a spacious, enclosed and private rear garden. The garden is laid to lawn with a porcelain tiled patio area, perfect for the summer months. The rear garden also benefits from an outside tap, two double sockets and dawn to dusk LED lighting.
ADDITIONAL NOTE Fixtures and fittings by separate negotiation.
IMPORTANT NOTE
MISREPRESENTATION ACT 1967 & MISDESCRIPTION ACT 1991
When instructed to market this property every effort was made by visual inspection and from information supplied by the vendor to provide these details which are for description purposes only. Certain information was not verified, and we advise that the details are checked to your personal satisfaction. In particular, none of the services or fittings and equipment have been tested nor have any boundaries been confirmed with the registered deed plans. FastMove or any persons in their employment cannot give any representations of warranty whatsoever in relation to this property and we would ask prospective purchasers to bear this in mind when formulating their offer. We advise purchasers to have these areas checked by their own surveyor, solicitor and tradesman. FastMove accept no responsibility for errors or omissions. These particulars do not form the basis of any contract nor constitute any part of an offer of a contract.
Council TaxA payment made to your local authority in order to pay for local services like schools, libraries, and refuse collection. The amount you pay depends on the value of the property.Read more about council tax in our glossary page.
Ask agent
East Street, Colne, PE28
NEAREST STATIONS
Distances are straight line measurements from the centre of the postcode- Huntingdon Station9.2 miles
About the agent
When you offer the best service at the best price there is really only one choice and at FastMove that's what we believe in.
With an in depth knowledge of the market, offices open from 8am - 9pm seven days a week and a commission rate of £800 no sale no fee, irrespective of value we believe we offer an unrivalled proposal for all prospective clients.
We understand and respect the importance of quality service to all our customers and their perspective buyers, hence why we are open
Industry affiliations

Notes
Staying secure when looking for property
Ensure you're up to date with our latest advice on how to avoid fraud or scams when looking for property online.
Visit our security centre to find out moreDisclaimer - Property reference 251-CA. The information displayed about this property comprises a property advertisement. Rightmove.co.uk makes no warranty as to the accuracy or completeness of the advertisement or any linked or associated information, and Rightmove has no control over the content. This property advertisement does not constitute property particulars. The information is provided and maintained by Fastmove, Yorkshire. Please contact the selling agent or developer directly to obtain any information which may be available under the terms of The Energy Performance of Buildings (Certificates and Inspections) (England and Wales) Regulations 2007 or the Home Report if in relation to a residential property in Scotland.
*This is the average speed from the provider with the fastest broadband package available at this postcode. The average speed displayed is based on the download speeds of at least 50% of customers at peak time (8pm to 10pm). Fibre/cable services at the postcode are subject to availability and may differ between properties within a postcode. Speeds can be affected by a range of technical and environmental factors. The speed at the property may be lower than that listed above. You can check the estimated speed and confirm availability to a property prior to purchasing on the broadband provider's website. Providers may increase charges. The information is provided and maintained by Decision Technologies Limited. **This is indicative only and based on a 2-person household with multiple devices and simultaneous usage. Broadband performance is affected by multiple factors including number of occupants and devices, simultaneous usage, router range etc. For more information speak to your broadband provider.
Map data ©OpenStreetMap contributors.
