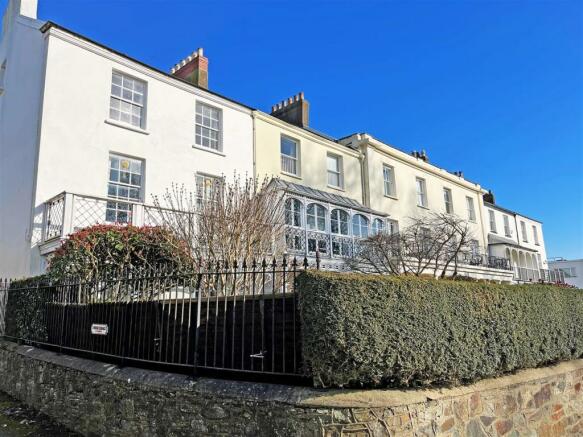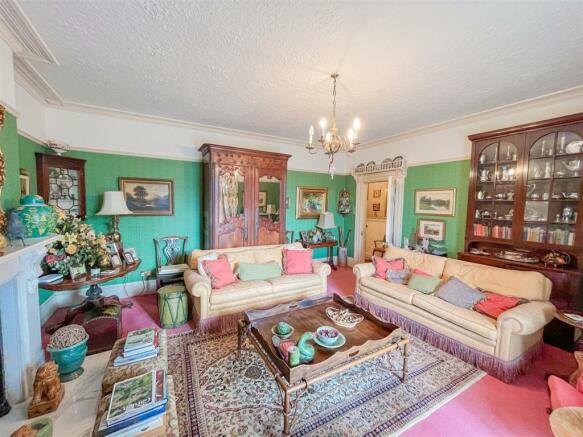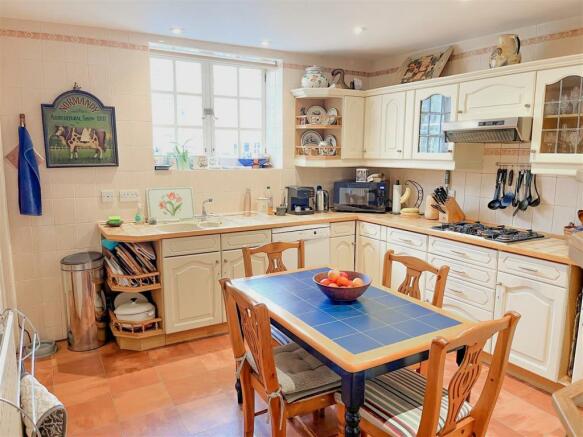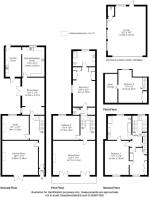
Union Terrace, Barnstaple

- PROPERTY TYPE
Terraced
- BEDROOMS
4
- BATHROOMS
2
- SIZE
3,659 sq ft
340 sq m
- TENUREDescribes how you own a property. There are different types of tenure - freehold, leasehold, and commonhold.Read more about tenure in our glossary page.
Freehold
Key features
- Four bedrooms, two bathrooms
- Four reception rooms
- Kitchen/breakfast Room & utility room
- Double garage & off road parking
- Private walled garden, courtyard & veranda
- Many original features
- Grade II listed
- 3,659 SQ FT /
- Freehold
- Council Tax band E
Description
A PERIOD GEM.
Situation And Amenities - The location is excellent, being only a few hundred metres from the very heart of the town centre and High Street, yet enjoying this quiet, lovely, riverside setting. All the towns amenities are within easy level walking distance, being located just off the Square. The Bus Station is not far, and there is a branch line Railway Station providing a service to Exeter, where the main intercity service can be joined. Barnstaple is North Devon's regional centre, and as such, houses the areas main business, commercial, leisure and shopping venues, as well as the renowned Pannier Market. At Barnstaple, there is access via the A361 North Devon Link Road to Junction 27 of the M5 Motorway at Tiverton, where Tiverton Parkway also provides rail access to London (Paddington) in about 2 hours. The property is within about half an hours drive of the safe, sandy, surfing beaches of Croyde, Putsborough, Saunton (also with its sought after golf club) and Woolacombe. Exmoor is a similar distance, as is the Cornish border. There is access nearby to the Tarka Trail, ideal for both cyclists and walkers alike. We understand that the ever-changing views over the River Taw include some wonderful sunsets.
Description - A substantial four storey Grade II listed regency town house spanning to 3,659 square feet of accommodation, presenting whitened rendered elevations, with traditional windows and attractive veranda beneath a slate roof. The accommodation is bright, spacious and versatile, and may be suitable for use as a main residence, for dual occupation by parts of the same family, as a second home/UK base or for various home/income uses, such as an upmarket bed & breakfast establishment, small boutique hotel, home and consultation rooms etc. The semi commercial uses may be especially relevant, given the quiet, yet very convenient location, close to the town centre. Any change of use may require planning permission. This is certainly a property that needs to be inspected internally to be fully appreciated. The layout of the accommodation with approximate dimensions is more clearly identified on the accompanying floorplan, but comprises:
Ground Floor - Entrance porch/hall with stairs leading to all floors. Drawing room, French doors opening onto the front garden. Fireplace with marble surround and hearth. Study window looking onto central courtyard. Fireplace. Dining room with French doors leading to a private walled courtyard. Fitted oak kitchen with inset single sink and drainer, space for dishwasher, integrated 5-point gas hob with extractor hood, Miele double electric oven. Laundry room with tiled walls, single drainer sink, plumbing for washing machine, room for tumble dryer and fridge freezer. Doors to rear of property and inner courtyard.
First Floor - First floor landing split level landing with WC, airing cupboard. Two Double Bedrooms, En-suite off bedroom two Sitting Room French doors leading to a veranda with views of the River Taw and Rock Park.
Second Floor - Second Floor Landing Curved staircase with large decorative glass window leading to the second floor landing. Stairs leading to third floor and fourth bedroom. Bedroom One / Dressing Room and Jack and Jill En-suite, also accessed via the landing.
Third Floor - Bedroom Four with large under eaves storage, potential to create En-suite.
Outside - At the front of the property is a mature planted garden, enclosed by mature hedging and wrought iron railings with and gated access. The off street parking and garaging is accessed by a shared driveway to the side of the terrace of houses. The double garage has parking in front and has an electric up and over door, gardeners loo, utility sink and door to rear garden. Useful storage area in eaves.
A cottage style walled garden with brick paved pathway, sun terrace and lawn with planted borders and mature Wisteria. Outside lighting and water supply. Gated access at the side.
Directions - Entering Barnstaple from the North Devon Link Road, proceed along Eastern Avenue passing Tesco on your left. Continue straight across at the next roundabout, and at the following roundabout, take the second turning on your left into Victoria Road. At the end of Victoria Road, bear right (with Rock Park in front of you) into Taw Vale. The property will be found on the right hand side just after the Park Hotel. The driveway for the property is at the rear and accessed via the side lane at the end of the terrace.
Services - All mains services connected.
Brochures
Union Terrace, BarnstapleCouncil TaxA payment made to your local authority in order to pay for local services like schools, libraries, and refuse collection. The amount you pay depends on the value of the property.Read more about council tax in our glossary page.
Band: E
Union Terrace, Barnstaple
NEAREST STATIONS
Distances are straight line measurements from the centre of the postcode- Barnstaple Station0.4 miles
- Chapleton Station4.3 miles
About the agent
Stags estate and letting agents office in Barnstaple is in a high profile location, centrally situated close to Butcher's Row and the Pannier Market, and diagonally opposite the Queens Theatre. The office conducts the sale and letting of all town, village and country property and land throughout North Devon.
As the regional office, Barnstaple works closely with Stags' two other North Devon offices at Bideford and South Molton. The Barnstaple office covers an area from Instow to West Exm
Industry affiliations




Notes
Staying secure when looking for property
Ensure you're up to date with our latest advice on how to avoid fraud or scams when looking for property online.
Visit our security centre to find out moreDisclaimer - Property reference 32031912. The information displayed about this property comprises a property advertisement. Rightmove.co.uk makes no warranty as to the accuracy or completeness of the advertisement or any linked or associated information, and Rightmove has no control over the content. This property advertisement does not constitute property particulars. The information is provided and maintained by Stags, Barnstaple. Please contact the selling agent or developer directly to obtain any information which may be available under the terms of The Energy Performance of Buildings (Certificates and Inspections) (England and Wales) Regulations 2007 or the Home Report if in relation to a residential property in Scotland.
*This is the average speed from the provider with the fastest broadband package available at this postcode. The average speed displayed is based on the download speeds of at least 50% of customers at peak time (8pm to 10pm). Fibre/cable services at the postcode are subject to availability and may differ between properties within a postcode. Speeds can be affected by a range of technical and environmental factors. The speed at the property may be lower than that listed above. You can check the estimated speed and confirm availability to a property prior to purchasing on the broadband provider's website. Providers may increase charges. The information is provided and maintained by Decision Technologies Limited.
**This is indicative only and based on a 2-person household with multiple devices and simultaneous usage. Broadband performance is affected by multiple factors including number of occupants and devices, simultaneous usage, router range etc. For more information speak to your broadband provider.
Map data ©OpenStreetMap contributors.





