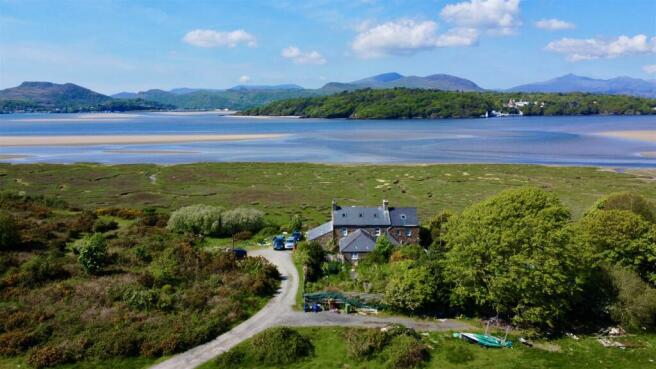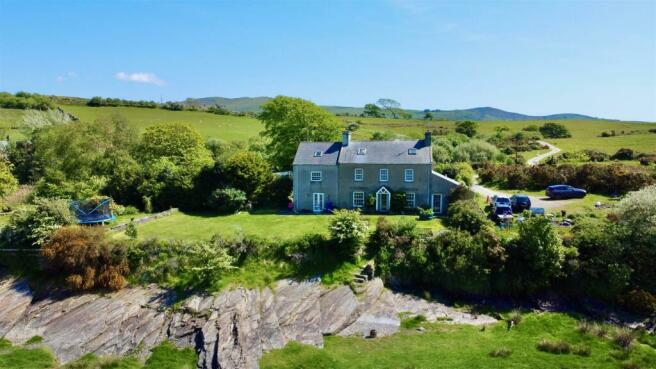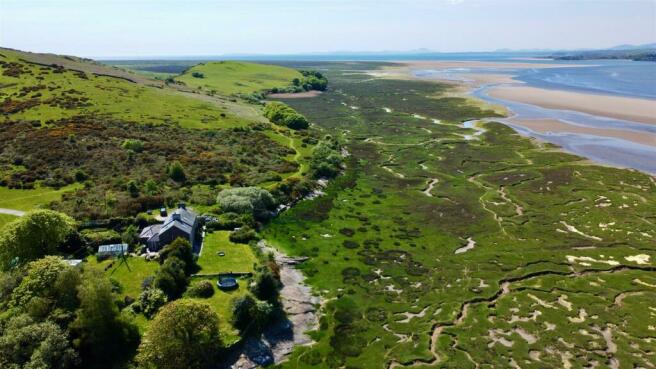Ynys

- PROPERTY TYPE
Detached
- BEDROOMS
8
- BATHROOMS
5
- SIZE
Ask agent
- TENUREDescribes how you own a property. There are different types of tenure - freehold, leasehold, and commonhold.Read more about tenure in our glossary page.
Freehold
Key features
- Incredible waterfront location with breathtaking views
- 3.57 acre plot, lovely gardens and field with stream
- 4 bedroom house with 4 bed annex
- House and annex set over 3 floors
- Some upgrading required
- 6 bath/shower rooms
- Direct views of Portmeirion across the water
- In the heart of the Snowdonia National Park
- Direct waterfront access from grounds
Description
With kayaking and paddle boarding from the doorstep and the Welsh coastal path close by this is a dream property. Once a local inn (The Ferry Arms) the original 4 bedroom house dates back to the 18th century and a more recent 4 bedroom annexe was added approximately 10 years ago. Laid over 3 floors, there are glorious views all around from the windows.
Offering spacious and flexible accommodation, the house and the self contained annex would lend its self to a multitude of opportunities, as does the generous plot of land the property occupies with formal lawns and patios, vegetable gardens and orchard plus a large field with a stream running through.
The location is idyllic, surrounded by grazing and woodland and facing the beautiful estuary although well above the high water line on a rocky outcrop. New owners will wish to carry out some updating and put their own stamp on this opportunity of a lifetime.
Main House - The main house benefits from 4 bedrooms (one with en-suite), a large farmhouse kitchen and utility, 2 reception rooms and a ground floor shower room plus first floor family bathroom.
Kitchen - 6.01 x 4.85 (19'8" x 15'10") - A lovely traditional farm house kitchen with a range of bespoke solid wood wall and base units, tiled floor and room for a large central table and chairs. There are tiled worktops, gas hob with extractor fan over, electric over, fridge and dishwasher. Dual windows over look the mature garden and a glazed door leads to the outside.
Dining Room - 2.68 x 6.12 (8'9" x 20'0") - With beautiful estuary views, very attractive feature period fireplace and slate tile floor.
Living Room - 6.28 x 3.78 (20'7" x 12'4") - A further reception room with beautiful views over the estuary and multi fuel stove in attractive period fireplace.
Utility Room - 2.9 x 1.76 (9'6" x 5'9") - With large Belfast sink. space and plumbing for a washing machine & a tumble dryer and window to the side.
Shower Room - 1.7 x 1.7 (5'6" x 5'6") - On the ground floor with tiled floor, low level WC, hand basin and shower.
Ground Floor Bedroom - 3.71 x 4.46 (12'2" x 14'7") - A spacious room with high vaulted ceiling and exposed beams, wood laminate flooring and a door providing direct access to the front garden. A door leads to the en-suite.
Ground Floor Bedroom En-Suite - 2.54 x 1.5 (8'3" x 4'11") - With low level WC, hand basin and shower and window to the front.
Bedroom 2 - 3.0 x 2.7 (9'10" x 8'10") - Having beautiful views over the estuary and of Portmeirion. There is a built in wardrobe.
Bedroom 3 - 2.64 x 3.3 (8'7" x 10'9") - A further bedroom with stunning views.
Bedroom 4 - 3.5 x 2.9 (11'5" x 9'6") - With lovely garden views to the rear.
Family Bathroom - 2.68 x 1.92 (8'9" x 6'3") - On the first floor with low level WC, hand washbasin and bath with shower over. There are built in storage cupboards and views of the garden.
Attic Room 1 - 3.04 x 5.41 (9'11" x 17'8") - A large attic room with lots of natural light from 2 skylight windows. There are exposed beams and there is some restricted head space.
Attic Room 2 - 3.83 x 5.41 (12'6" x 17'8") - A large attic room with lots of natural light from 2 skylight windows. There are exposed beams and there is some restricted head space.
Annexe - The annexe is also laid out over 3 floors and has an interlinking corridor to the main house which can be closed off for complete separation. There is a large kitchen/lounge, ground floor shower room and four bedrooms one with en-suite. There is private access from the garden.
Annexe Living Room / Kitchen - 6.42 x 4.49 (21'0" x 14'8") - Large open plan room with fantastic views from the French doors opening out to the garden. To the rear there are garden views.
There is a well equipped kitchen area with slate tiled floor, bespoke wooden wall and base units, space for range style cooker with extractor over and space for a dish washer and space for fridge freezer. There is room for dining table and chairs. The living area benefits from the French doors.
Annexe Wet Room - 1.3 x 1.6 (4'3" x 5'2") - On the ground floor with low level WC, shower and hand wash basin. There is slate tiled flooring and splash backs.
Annexe Bedroom 1 - 3.8 x 3.02 (12'5" x 9'10") - A good sized double with further stunning views over estuary and to Portmeirion. There is wood effect laminate flooring and a door to the en-suite.
Bedroom 1 En-Suite - 2.4 x 1.1 (7'10" x 3'7") - With low level WC, hand wash basin and shower. There is wood effect laminate flooring and slate wall tiles.
Annexe Bedroom 2 - 2.27 x 2.27 (7'5" x 7'5") - With a window to the rear looking over the garden and wood effect laminate flooring.
Annexe Shower Room - 1.2 x 2.2 (3'11" x 7'2") - On the first floor with low level WC, hand wash basin and shower. There is wood effect laminate flooring and slate wall tiles in shower. Window to the side.
Annexe Bedroom 3 - 2.5 x 2.5 (8'2" x 8'2") - On the second floor with wood effect laminate flooring, built in wardrobes and skylight window with views of Portmeirion
Annexe Bedroom 4 - 3.5 x 2.5 (11'5" x 8'2") - With wood effect laminate flooring and skylight window.
Workshed - In the grounds there is a detached workshop with power.
Exterior - Clogwyn Melyn occupies a lovely plot of approximately 3.57 acres. To the front there are lawns and patios, to the side and rear there are further gardens including vegetable plots, an orchard and a large greenhouse. There is also a detached workshop. To the side there is a large field with a stream running through this. From the grounds there is direct access to the water front for launching water craft, kayaks, paddle boards etc.
Additional Information - The property is connected to mains electricity and water. Drainage is private to septic tank. It is predominantly double glazed with the exception of the skylight windows, and benefits from LPG central heating throughout.The annexe was added approximately 10 years ago.
Council Tax Band: F
What3words reference - ///dorms.elevate.tracking
Ynys And Its Surrounds - Clogwyn Melyn is located in the idyllic hamlet of Ynys, well known for its beautiful estuary scenery and wildlife, including the views across the Dwyryd and Afon Glaslyn Estuary towards Portmeirion. It is just 1.5 miles from the pretty village of Talsarnau with its local pub, and only three miles from the historic castle town of Harlech and close to Porthmadog and all its facilities. Fantastic walking is on the doorstep with the Welsh Coastal Path passing close by, but for the more adventurous it is in close proximity to Blaenau Ffestiniog where you can enjoy all the activities at Llechwedd slate caverns, Zip World Titan (the largest zip zone in Europe), Zip World Caverns and Bounce Below (deep mine zip wires and the largest underground system of trampolines in the world!). For something a little less energetic, the well-known Ffestiniog narrow gauge steam railway is close by and the peaceful and tranquil beach at Harlech, just 3 miles away is one of the best in North Wales and you can often walk for miles along it without meeting a soul.
Brochures
YnysBrochureEnergy performance certificate - ask agent
Council TaxA payment made to your local authority in order to pay for local services like schools, libraries, and refuse collection. The amount you pay depends on the value of the property.Read more about council tax in our glossary page.
Band: F
NEAREST STATIONS
Distances are straight line measurements from the centre of the postcode- Tygwyn Station0.9 miles
- Talsarnau Station1.3 miles
- Minffordd Station1.9 miles
About the agent
At Monopoly Buy Sell Rent we offer our customers a highly personalised service from our prominent premises on Llanbedr High Street in beautiful NW Wales. We are a family owned and operated business who have a wealth of professional and personal experience in buying and selling property.
One of the most important aspects of property sales is excellent communication; that is why we have made a significant investment in a state of the art telephony system that means our customers always sp
Notes
Staying secure when looking for property
Ensure you're up to date with our latest advice on how to avoid fraud or scams when looking for property online.
Visit our security centre to find out moreDisclaimer - Property reference 32036457. The information displayed about this property comprises a property advertisement. Rightmove.co.uk makes no warranty as to the accuracy or completeness of the advertisement or any linked or associated information, and Rightmove has no control over the content. This property advertisement does not constitute property particulars. The information is provided and maintained by Monopoly Buy Sell Rent, Llanbedr. Please contact the selling agent or developer directly to obtain any information which may be available under the terms of The Energy Performance of Buildings (Certificates and Inspections) (England and Wales) Regulations 2007 or the Home Report if in relation to a residential property in Scotland.
*This is the average speed from the provider with the fastest broadband package available at this postcode. The average speed displayed is based on the download speeds of at least 50% of customers at peak time (8pm to 10pm). Fibre/cable services at the postcode are subject to availability and may differ between properties within a postcode. Speeds can be affected by a range of technical and environmental factors. The speed at the property may be lower than that listed above. You can check the estimated speed and confirm availability to a property prior to purchasing on the broadband provider's website. Providers may increase charges. The information is provided and maintained by Decision Technologies Limited.
**This is indicative only and based on a 2-person household with multiple devices and simultaneous usage. Broadband performance is affected by multiple factors including number of occupants and devices, simultaneous usage, router range etc. For more information speak to your broadband provider.
Map data ©OpenStreetMap contributors.



![Clogwyn Melyn[2].jpg](https://media.rightmove.co.uk/dir/80k/79044/130486664/79044_32036457_FLP_00_0001_max_296x197.jpeg)
