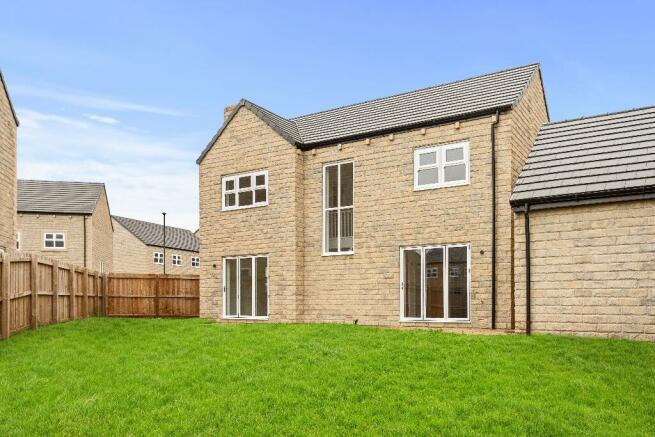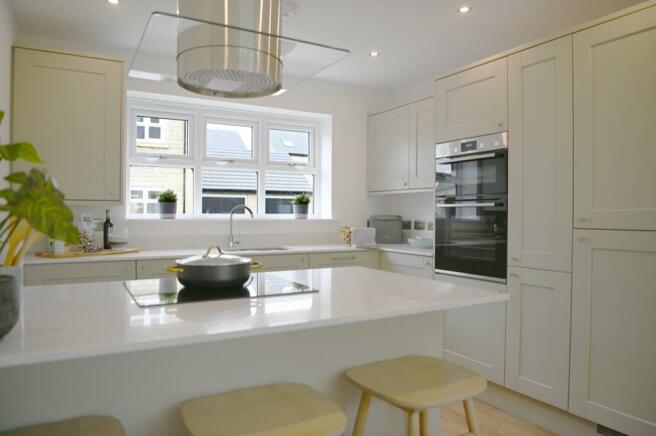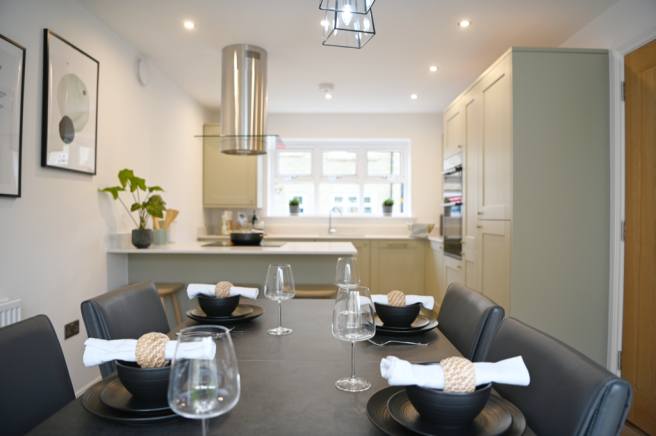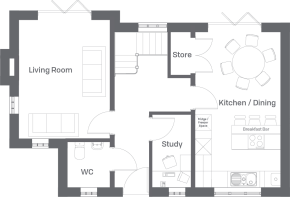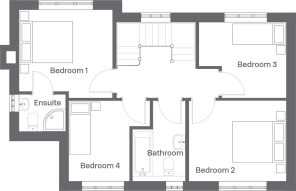Carleton Road Skipton BD23 3BT

- PROPERTY TYPE
Detached
- BEDROOMS
4
- BATHROOMS
2
- SIZE
1,160 sq ft
108 sq m
- TENUREDescribes how you own a property. There are different types of tenure - freehold, leasehold, and commonhold.Read more about tenure in our glossary page.
Freehold
Key features
- OPEN PLAN KITCHEN DINER WITH HIGH SPECIFICATION
- QUARTZ WORK TOPS & UNDER COUNTER SINK
- INTEGRATED DISHWASHER & FRIDGE FREEZER
- BOSCH DOUBLE OVEN & BOSCH CERAMIC HOB
- DINING AREA BI FOLD DOORS
- GROUND FLOOR STUDY
- OAK VENEER DOORS
- HEATED TOWEL RAILS
- DETACHED GARAGE
- ASSISTED MOVE AVAILABLE
Description
The Barden is a detached, stone built home offering expansive interior spaces, light filled rooms complimented by high quality oak internal doors and a luxurious 18ft kitchen finished with quartz worktops, integrated appliances and contemporary bi-fold doors.
Available homes ready to move into:
Plot 30: Detached garage - £430,000
Plot 31: Detached garage - £425,000 *Flooring Included
Speak to our Sales Consultants about other available plots!
**FURNISHED VIEW HOME NOW OPEN**
ASSISTED MOVE
If you have a house to sell, our Assisted Move scheme could help you reserve your brand new home whilst we help sell your current property. You can use our Assisted Move scheme when selling any type of property regardless of it's value, making this an excellent scheme to take advantage of whether you're moving to a bigger, smaller or similar style of home.
We'll also contribute to you estate agent fees on completion. For more information on this, please speak with your sales consultant.
GROUND FLOOR
The Barden's spacious ground floor features an open plan kitchen diner with quartz worktops and bi fold doors leading into the rear enclosed garden. The dining area has a large storage cupboard ready for a washer and dryer.
The kitchen also has a double oven and breakfast bar with hob/extractor. The family living room also features a second set of bi fold doors flooding this room with light. There is a handy study and a WC also on the ground floor.
Kitchen / Dining 3.2m x 5.7m 10'5" x 18'7"
Living Room 3.4m x 4.4m 11'1" x 14'4"
Study 1.4m x 2.7m 4'5" x 8'8"
WC 1.6m x 1.7m 5'2" x 5'5"
FIRST FLOOR
The impressive entrance hall leads to the staircase with a large feature window. There is a gallaried balcony at the top of the stairs. There are two double and two single bedrooms on the first floor, along with a family bathroom. The master bedroom has an en suite.
Outside is a single detached garage.
Bedroom 1 3.4m x 2.9m 11'1" x 9'5"
Bedroom 2 3.5m x 2.9m 11'4" x 9'5"
Bedroom 3 3.2m 2.7m 10'5" x 8'8"
Bedroom 4 2.2m 2.9m 7'2" x 9'5"
Bathroom 1.9m x 2.9m 6'2" x 9'5"
Ensuite 1.7m x 1.3m 5'5" x 4'2"
SHOW HOME
Our show home is open Thursday - Monday 10:00 - 17:00
No need to book an appointment, just pop on in!
**
Disclaimer:
Please note, there is also a service charge of £12.17 pcm to be paid monthly. For more information on this, please speak with our sales team.
Council Tax Band: E
Please visit the GOV council tax calculator for further information.
Images used may be of a similar property and have been used for illustrative purposes only.
The particulars within this advert are intended only as general guidance. Space Homes therefore gives notice that none of the material issued or visual depictions of any kind made on behalf of Space Homes can be relied upon as accurately describing any of the Specified Matters prescribed by any Order made under the Property Misdescriptions Act 1991. Nor do they constitute a contract, part of a contract or a warranty.
We endeavour to make our property particulars accurate and reliable. However, they do not constitute or form any part of an offer or any contract and non is to be relied upon as statements of representation or fact. If measurements are displayed these have been taken as a guide and may not be precise. If you require clarification or further information on any points, please contact us.
Brochures
BrochureEnergy performance certificate - ask developer
Council TaxA payment made to your local authority in order to pay for local services like schools, libraries, and refuse collection. The amount you pay depends on the value of the property.Read more about council tax in our glossary page.
Ask developer
Carleton Road Skipton BD23 3BT
NEAREST STATIONS
Distances are straight line measurements from the centre of the postcode- Skipton Station0.6 miles
- Cononley Station2.3 miles
- Gargrave Station3.8 miles
About the development
Ellerwood
Carleton Road Skipton BD23 3BT

Development features
- 2, 3, 4 and 5 bedroom homes
- Voted the happiest place to live in the UK
- Complimented by picturesque and scenic views across Skipton
- Rich in both history and natural beauty
About Space Homes
We know that choosing a new home is one of the biggest decisions you'll ever make, that's why we're committed to making your home buying experience as smooth as possible. We want you to love the home you find and how you found it.
We're a Yorkshire based developer so we know the areas people want to live and with this in mind, we build high quality homes across communities within the Yorkshire region. Whatever your current situation, we're committed to helping you choose a home that is perfect for you and advising you on how best to buy.
Let's make a home in Yorkshire yours!
Notes
Staying secure when looking for property
Ensure you're up to date with our latest advice on how to avoid fraud or scams when looking for property online.
Visit our security centre to find out moreDisclaimer - Property reference TheBarden-ALLPLOTS. The information displayed about this property comprises a property advertisement. Rightmove.co.uk makes no warranty as to the accuracy or completeness of the advertisement or any linked or associated information, and Rightmove has no control over the content. This property advertisement does not constitute property particulars. The information is provided and maintained by Space Homes. Please contact the selling agent or developer directly to obtain any information which may be available under the terms of The Energy Performance of Buildings (Certificates and Inspections) (England and Wales) Regulations 2007 or the Home Report if in relation to a residential property in Scotland.
*This is the average speed from the provider with the fastest broadband package available at this postcode. The average speed displayed is based on the download speeds of at least 50% of customers at peak time (8pm to 10pm). Fibre/cable services at the postcode are subject to availability and may differ between properties within a postcode. Speeds can be affected by a range of technical and environmental factors. The speed at the property may be lower than that listed above. You can check the estimated speed and confirm availability to a property prior to purchasing on the broadband provider's website. Providers may increase charges. The information is provided and maintained by Decision Technologies Limited.
**This is indicative only and based on a 2-person household with multiple devices and simultaneous usage. Broadband performance is affected by multiple factors including number of occupants and devices, simultaneous usage, router range etc. For more information speak to your broadband provider.
Map data ©OpenStreetMap contributors.
