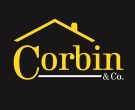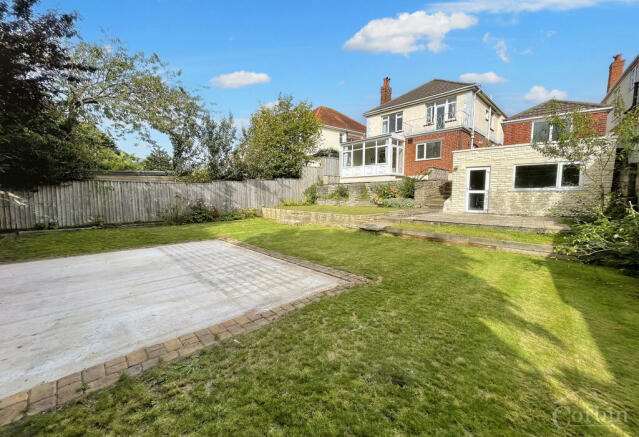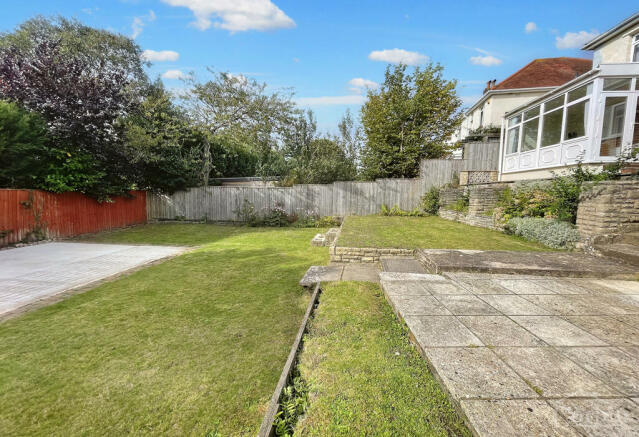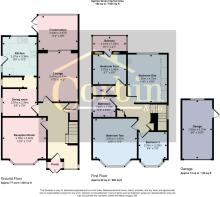Ashling Crescent, Bournemouth, Dorset

- PROPERTY TYPE
Detached
- BEDROOMS
4
- BATHROOMS
1
- SIZE
Ask agent
- TENUREDescribes how you own a property. There are different types of tenure - freehold, leasehold, and commonhold.Read more about tenure in our glossary page.
Freehold
Key features
- SUBSTANTIAL CHARACTERFUL DETACHED HOUSE
- SITUATED IN A SOUGHT AFTER LOCATION IN QUEENS PARK BH8 NOT FAR FROM QUEENS PARK GOLF COURSE
- LARGE DRIVEWAY PROVIDING OFF ROAD PARKING FOR A NUMBER OF VEHICLES
- DETACHED SINGLE GARAGE AND GARDEN STORAGE ROOM
- LARGE, SPACIOUS ENTRANCE HALLWAY
- GROUND FLOOR CLOAKROOM/FAMILY BATHROOM/SEPARATE WC
- TWO/THREE RECEPTION ROOMS
- FOUR/FIVE BEDROOMS - ONE WITH A BALCONY OVERLOOKING THE REAR GARDEN AND ROOFTOPS
- NICE SIZED ESTABLISHED REAR GARDEN ARRANGED OVER TWO TIERS
- VIEWING HIGHLY RECOMMENDED
Description
This well-presented home has been in the same family for the last 60 years and has been really well looked after and improved. Currently the accommodation comprises of a large welcoming hallway, two/three reception rooms, four/five bedrooms, ground floor cloakroom, family bathroom with separate WC, kitchen overlooking the rear garden and utility area. With a long sweeping block paved driveway and detached single garage. Private and secluded rear garden laid in usable tiers.
As you approach the property from the road this imposing home has real kerb appeal. A sweeping block paved driveway provides a modest amount of off road parking, running along the side of the property to the detached single garage. The remainder is laid to lawn with flowerbed border and bound by a low level brick built wall. An enclosed entrance porch shelters you from the elements as you enter into the grand entrance hallway which is welcoming and draws you into this fine home. Stair rise up to the first floor, there is a under stair storage cupboard and cloakroom. A box bay window looks out over the front garden. Situated at the front of the property is a generous sized reception room which can be tailored to individual needs, whether that be a formal dining room, home office or fifth bedroom. A large feature bay window floods the room in natural light looking out over the front garden. The lounge is positioned at the rear of the property and has sliding doors which lead into the sun room enjoying elevated views out over the rear garden, from here French doors open onto a terraced area.
The dual aspect kitchen also enjoys views over the rear garden and provides a reasonable sized central hub, with a range of storage units and ample worktop space. A door leads out onto the driveway to the side of the property. There is what used to be a WC but now would make the perfect utility area or additional storage if required. The breakfast room is the perfect spot for intimate meals or morning coffee.
On the first floor are four well appointed bedrooms which are accessible from the wide landing. The main bedroom is a generous sized room and looks out over the rear garden, also benefits from floor the ceiling wardrobes and a hand basin with vanity storage below. The second bedroom looks out over the front garden from the feature bay window, currently used as a cinema room and benefits from sound proofing. One of the brightest rooms is the third bedroom which is also a double bedroom and has a wonderful balcony enjoying an outlook over the rear garden and far reaching views over neighboring rooftops. The fourth bedroom is a small double but benefits from a bay window. These are serviced by the family bathroom and separate WC, if required these could be knocked through to create a larger family bathroom.
Outside the westerly facing rear garden is arranged in usable tiers offering a great degree of privacy and seclusion. The lower tier is mainly laid to lawn (summer house is not included in the sale). The second tier is laid to lawn to one side and a patio area with flower bed borders the other. The garden store is accessible from here. Steps lead up to the terrace with pathway leading to the driveway.
This sizeable home has so much potential and has to be viewed to be fully appreciated. To book an appointment to view please cal us on .
Council tax band: E
Entrance Porch
An enclosed uPVC double glazed entrance porch is accessed via a uPVC double glazed door. There are windows to the front and side aspects. An internal uPVC double glazed door opens into:
Entrance Hall
Entering this loved family home, a wide spacious hallway draws you into the home. To the front aspect a uPVC double glazed box bay window floods this space in natural light and looks out over the front garden. A wide staircase leads up to the first floor landing. There is a small under stair storage cupboard and a ground floor cloakroom.
Cloakroom
A modern ground floor cloakroom fitted with a low level WC with concealed cistern, hand basin and a uPVC opaque double glazed window to the side aspect.
Lounge
4.17m x 3.51m
This bright and airy room is positioned towards the rear of the property, featuring a focal point fireplace with inset electric fire. Large sliding doors provide access into the sun room.
Sun Room
3.45m x 3.45m
Enjoying an elevated outlook over the rear garden, this uPVC double glazed sun room is a nice addition. uPVC double glazed French doors open onto a small terraced area. This room is drenched in sunlight from the large windows which look out to the rear and side aspect.
Kitchen
3.38m x 2.87m
At the heart of this home is the kitchen, providing a central hub. There is a range of matching wall and base units with complimenting work surfaces over, tiled splashback and inset one and a half bowl sink unit with mixer taps over and single drainer. There is space for a free standing cooker with concealed cooker hood over, space and plumbing for a washing machine, and upright fridge/freezer. A large uPVC double glazed window looks out over the rear garden while a smaller window looks out to the side aspect. A uPVC double glazed door opens onto the driveway.
Utility Room
1.6m x 0.89m
This space could be utilized as a utility area for additional white goods as originally was a WC. a uPVC double glazed window looks out to the side aspect.
Breakfast Room
2.87m x 2.36m
A lovely bright space to enjoy breakfast or intimate meals, offering huge potential if required to extend the kitchen or to open up to the lounge creating a large open plan living/dining/family space. A uPVC double glazed window looks out to the side aspet.
Dining Room
3.78m x 3.56m
Positioned at the front of the property and benefitting from a feature uPVC double glazed window this space can be tailored to individual needs offering flexibility and versatility. Whether you require a spacious ground floor double bedroom, or a formal dining room, a home office or cinema room, the choice is yours.
Landing
The stairs rise up from the first floor and lead up to the wide spacious landing which leads to all of the first floor accommodation. There are two storage cupboards.
Bedroom One
4.19m x 2.92m
This lovely bright room is a generous sized double room enjoying a view out over the rear garden via a uPVC double glazed window. Further benefits include floor to ceiling built in wardrobes providing ample storage space, and a hand basin with vanity storage below.
Bedroom Two
3.78m x 3.43m
This bright and airy double bedroom is positioned at the front of the property, featuring a large uPVC double glazed bay window which looks out to the front aspect. Currently used as a reception/cinema room and benefitting from sound proofing.
Bedroom Three
2.9m x 2.64m
A delightful third bedroom with uPVC double glazed windows and door to the rear aspect which open out onto the balcony, enjoying far reaching views over neighbouring rooftops.
Balcony
Enclosed by wrought iron railings and accessible from the third bedroom.
Bedroom Four
2.51m x 2.29m
A small double bedroom with a feature uPVC double glazed window to the front aspect.
Bathroom
1.93m x 1.78m
The bathroom comprises of a bath with mixer taps and wall mounted shower over, and pedestal hand basin. A uPVC opaque double glazed window looks out to the side aspect. This could if required be knocked through to the separate WC to create a larger family bathroom.
Bathroom
1.63m x 0.79m
Fitted with a white WC with a uPVC double glazed window to the side aspect.
Garage
5.18m x 2.59m
The garage has a lighting and power supply and is accessible via a personal door to the side or roller door. There is a window to the rear aspect.
Outdoor Space
The rear garden offers a great degree of privacy and seclusion and is arranged in tiers. The lower tier is mainly laid to lawn (summer house is not included in the sale). The second tier is laid to lawn to one side and a patio area with flower bed borders the other. The garden store is accessible from here. Steps lead up to the terrace with pathway leading to the driveway.
Garden Room
3.63m x 2.08m
The garden room has a uPVC double glazed door and window to the rear aspect. There is lighting and power supply.
Outdoor Space
The frontage is bound by a low level brick built wall with a wide accesses onto the sweeping block paved driveway providing ample off road parking for a number of vehicles and running along the side of the property to the detached single garage. The remainder is laid to lawn and flower bed borders. There is gated access to the terrace and rear garden.
Agent Notes
All measurements quoted are approximate and for guidance only.
While we endeavour to make our sales particulars fair, accurate and reliable, they are only a general guide to the property and, their accuracy cannot be guaranteed and they do not constitute an offer or form part of any contract.
A buyers Solicitors should verify the details of our sales particulars in the pre-contract enquiries, in particular the price, local and other searches, in the event of a sale.
Photographs are for general information only and it cannot be inferred that any item shown is included.
The services, fixtures, fittings and appliances have not been tested and therefore no guarantee can be given that they are in working order
Council TaxA payment made to your local authority in order to pay for local services like schools, libraries, and refuse collection. The amount you pay depends on the value of the property.Read more about council tax in our glossary page.
Band: E
Ashling Crescent, Bournemouth, Dorset
NEAREST STATIONS
Distances are straight line measurements from the centre of the postcode- Bournemouth Station1.2 miles
- Pokesdown Station1.8 miles
- Branksome Station2.9 miles
About the agent
When you choose Corbin & Co to SELL or LET your property you can be assured of receiving a professional personal service from an independent family run estate agency.
We are the leading agent across BH10 and BH11 postcodes with one of the largest sales teams in the area who have extensive knowledge of the local area.
Our business has been built on integrity, hard work, strong communication and doing what we say we will do.
Whether selling or letting we can offer you: -
Industry affiliations

Notes
Staying secure when looking for property
Ensure you're up to date with our latest advice on how to avoid fraud or scams when looking for property online.
Visit our security centre to find out moreDisclaimer - Property reference Zcorbin0000776614. The information displayed about this property comprises a property advertisement. Rightmove.co.uk makes no warranty as to the accuracy or completeness of the advertisement or any linked or associated information, and Rightmove has no control over the content. This property advertisement does not constitute property particulars. The information is provided and maintained by Corbin & Co, Bournemouth. Please contact the selling agent or developer directly to obtain any information which may be available under the terms of The Energy Performance of Buildings (Certificates and Inspections) (England and Wales) Regulations 2007 or the Home Report if in relation to a residential property in Scotland.
*This is the average speed from the provider with the fastest broadband package available at this postcode. The average speed displayed is based on the download speeds of at least 50% of customers at peak time (8pm to 10pm). Fibre/cable services at the postcode are subject to availability and may differ between properties within a postcode. Speeds can be affected by a range of technical and environmental factors. The speed at the property may be lower than that listed above. You can check the estimated speed and confirm availability to a property prior to purchasing on the broadband provider's website. Providers may increase charges. The information is provided and maintained by Decision Technologies Limited.
**This is indicative only and based on a 2-person household with multiple devices and simultaneous usage. Broadband performance is affected by multiple factors including number of occupants and devices, simultaneous usage, router range etc. For more information speak to your broadband provider.
Map data ©OpenStreetMap contributors.




