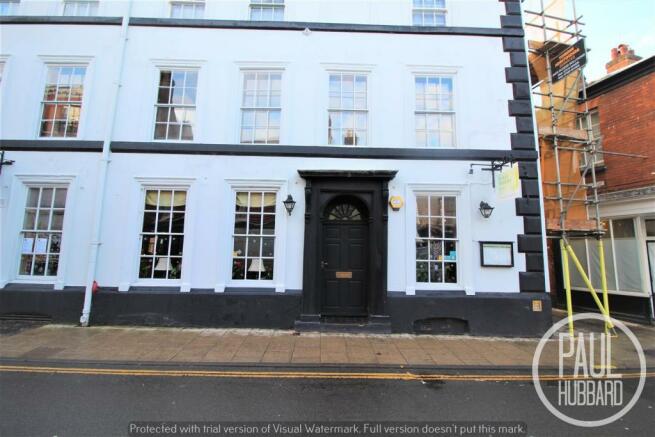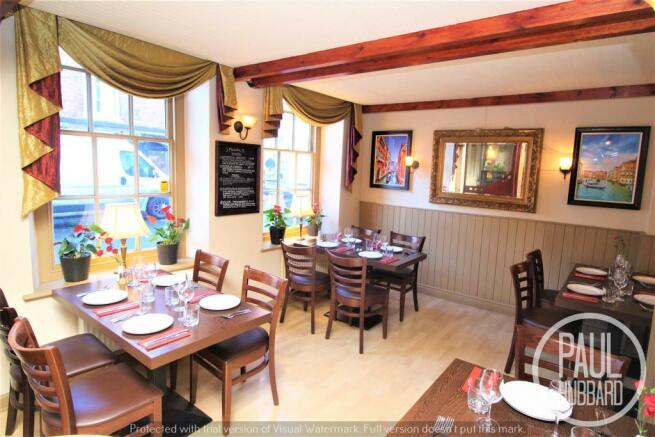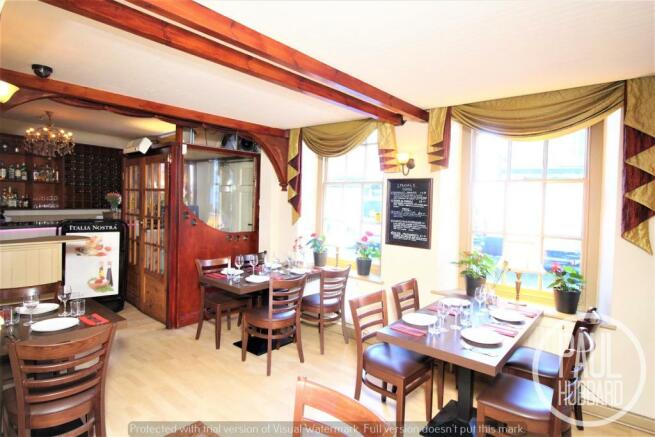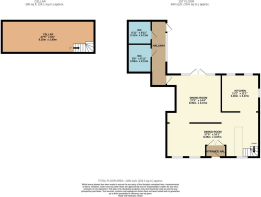St. Giles Street, Norwich
- SIZE AVAILABLE
1,100 sq ft
102 sq m
- SECTOR
Restaurant for sale
Key features
- Profitable and successful business run by same owners for the last 10 years.
- Beautiful Georgian building with fully equipped commercial kitchen, spacious dining area, cellar and communal toilets.
- Fantastic location, just a stone’s throw from the city centre and a large range of other bars, restaurants and commercial premises.
- All fixtures and fittings included in sale price, with additional stock sold separately.
- 6 years remaining on the lease, with £0 business rates to pay, £13,000 + VAT rent per annum and a monthly service charge of £275 + VAT.
- High quality commercial kitchen ready to use.
- Space for up to 30 covers in the dining area.
- Large cellar stretching full width of building.
- Great potential for growth with increased opening hours.
- Accounts information available upon request.
Description
Description - Successful, well-established, authentic Italian restaurant located in the thriving St Giles area of Norwich.
A fantastic opportunity has arisen to purchase a well-established, locally renowned and highly successful Italian restaurant business based on St Giles Street in Norwich.
Owned by the same couple for over 10 years, the business has been a firm favourite of the local community and serves an array of traditional, authentic Italian food, combining high quality cookery with top quality customer service.
Whilst the current owners have loved every minute of running the business, they have decided now is the time to focus on other business interests and pass the restaurant over to someone who can continue their success and give it the time and attention that it deserves.
The restaurant sits within a beautiful Georgian building which is full of character and original features. It includes a spacious dining area which can current cater for 26 diners, however there is potential for that to increase depending on the new owners requirements.
There is a stylish bar area to the front of the property, a full-equipped commercial kitchen including a variety of stainless steel commercial equipment, a cellar which stretches the full width of the property, and communal toilets which are current shared with neighbouring businesses.
The lease agreement currently has 6 more years left to run, with a break clause and rent review occurring every 3 years. The rent is currently £13,000 + VAT per annum and there are £0 business rates due to small business rates relief. There is a monthly service charge of £275 + VAT, and this includes gas, water and maintenance costs for the property.
There is currently no parking available with the property, however the current owner rents a private parking space nearby for £110 per month.
All fixtures and fittings are including within the sale price for the business, and stock will also be available separately if required by the new owner.
The lease agreement, as well as company accounts information is available upon request.
Property Description - DINING ROOM:
The dining room is currently split into two rooms, allowing space for up to 26 diners at any given time. Upon entry to the restaurant, the bar area is to your right, as well as the kitchen, and customer seating is to your left. The bar area is made up of wood panelling and a PVC worktop and includes a large wooden bottle display area, EPOS system, coffee machine, multiple drinks fridges, glass storage area, and stairs leading down the cellar.
The dining area itself includes wood panel flooring, multiple wooden chairs and tables, a range of traditional Italian artwork and mirrors on the walls, large glass double doors opening up to the rear courtyard, access to the communal toilets, and large sash windows to the front of the property.
KITCHEN:
The kitchen is all set and ready to go for the new owner, and includes a range of high quality commercial equipment including a double pizza oven, gas hobs, oven, stainless steel fridge, stainless steel work surfaces, tiled walls, large stainless steel sink
and drainer, and an array of other utensils which are ready to use from day one of the new ownership.
CELLAR:
The cellar is accessible from behind the bar area on the ground floor, and is an expansive space which stretches the full width of the restaurant. There is currently 2x stand along fridges, 4x chest freezers, lino flooring, wooden shelving and storage units, multiple work surfaces, a filing cabinet and space for stock. This could also be used as an additional kitchen or preparation area depending on the requirements of the new owner.
TOILETS:
The toilets are currently shared by the other businesses within the building, and cleaning and maintenance is all covered by the £275 + VAT service charge each month. These are in great condition and have recently been refurbished. There are two
toilets, each including white ceramic hand wash basins, tiled walls, wooden panel flooring, white ceramic toilets, hand dryers, hand rails, electric heaters and wall mounted mirrors.
OUTSIDE:
St Giles Street runs to the front of the property, which has a number of successful and long standing businesses including bars, restaurants, retail shops and offices. To the rear of the property is a small courtyard area, which will eventually be used as part
Brochures
St. Giles Street, Norwich
NEAREST STATIONS
Distances are straight line measurements from the centre of the postcode- Norwich Station0.8 miles
- Salhouse Station5.3 miles
About Paul Hubbard Commercial, Suffolk
178-180 London Road South, Lowestoft, Suffolk, United Kingdom, NR33 0BB

Notes
Disclaimer - Property reference 32045598. The information displayed about this property comprises a property advertisement. Rightmove.co.uk makes no warranty as to the accuracy or completeness of the advertisement or any linked or associated information, and Rightmove has no control over the content. This property advertisement does not constitute property particulars. The information is provided and maintained by Paul Hubbard Commercial, Suffolk. Please contact the selling agent or developer directly to obtain any information which may be available under the terms of The Energy Performance of Buildings (Certificates and Inspections) (England and Wales) Regulations 2007 or the Home Report if in relation to a residential property in Scotland.
Map data ©OpenStreetMap contributors.




