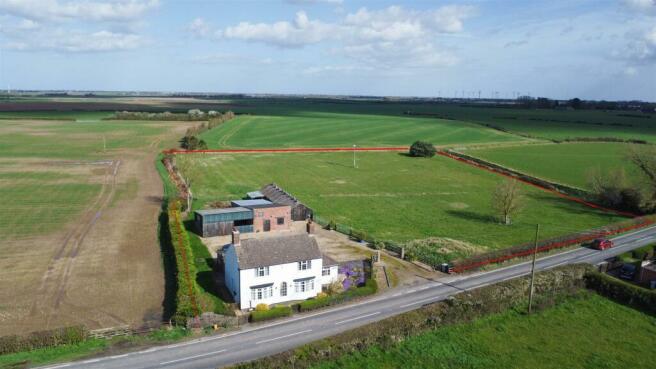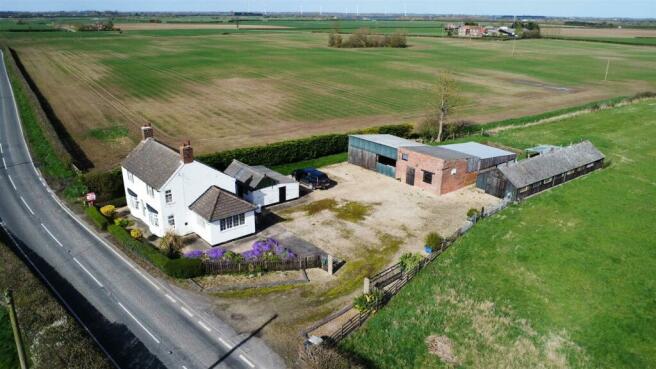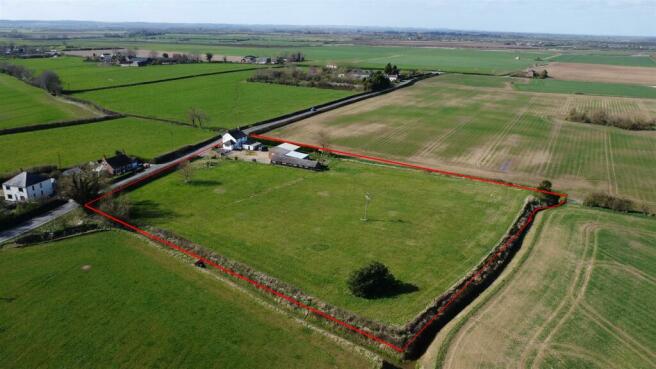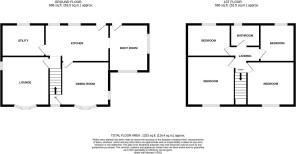Peters Lane, Withern, Alford

- PROPERTY TYPE
Detached
- BEDROOMS
4
- BATHROOMS
1
- SIZE
Ask agent
- TENUREDescribes how you own a property. There are different types of tenure - freehold, leasehold, and commonhold.Read more about tenure in our glossary page.
Freehold
Key features
- Detached Country Cottage
- 4 Bedrooms
- 2 Reception Rooms
- Utility & Boot Room
- uPVC Double Glazing
- Bespoke Zoned Solid Fuel Heating System
- Extensive Range of Outbuildings
- Grounds of approx. 3 Acres
- No Onward Chain
- EPC - F
Description
Accommodation: - Access to the property is to the rear and is gained via a Upvc double glazed door into the:
Boot Room - 3.62m x 3.04m (11'10" x 9'11") - Having 2 Upvc double glazed windows to front and side, radiator, electric consumer unit, opening into the:
Kitchen - 4.77m x 2.8m (15'7" x 9'2" ) - Having 2 Upvc double glazed windows and door to rear, wall and base units, roll edge worksurface with breakfast Bar and stainless steel single drainer sink unit with mixer tap, Eco boiler solid fuel Stove with back boiler, arched single glazed window into the lounge, door to:
Utility Room - 3.33m x 2.47m (10'11" x 8'1" ) - Having wall and base units, worksurfaces with stainless steel single drainer sink with mixer tap, space and plumbing for washing machine, space and gas and electric cooker points Upvc double glazed window to rear.
Inner Lobby - With door from the kitchen and further door into the:
Lounge - 3.81m x 3.7m into chimney recess (12'5" x 12'1" in - Having a Upvc double glazed bow window to front, Upvc double glazed window to side, radiator, Yorkstone style fireplace with adjoining raised plinths and hearth and inset solid fuel stove.
Dining Room - 3.71m x 3.40m into chimney recess (12'2" x 11'1" i - Upvc double glazed bow window to front, Upvc double glazed window to side, 2 radiators, exposed red brick feature fireplace with solid fuel stove with back boiler. door into lobby (previously the front entrance hall) with Upvc double glazed arched window and stairs to the first floor.
Landing - With 2 radiators, loft hatch.
Bedroom 1 - 3.84m x 3.42m into chimney recess (12'7" x 11'2" i - Having Upvc double glazed window to front and side, radiator, airing cupboard housing the hot water cylinder, recessed over stairs cupboard.
Bedroom 2 - 3.83m x 3.73m into chimney recess (12'6" x 12'2" i - Having Upvc double glazed window to front, 2 radiators, hot water cylinder.
Bedroom 3 - 3.33m x 2.48m (10'11" x 8'1" ) - Having part sloping ceiling to 1.47m, Upvc double glazed window to rear, radiator.
Bedroom 4 - 2.92m x 2.81m (9'6" x 9'2" ) - With part sloping ceiling to 1.48m, Upvc double glazed window to rear, 2 radiators.
Bathroom - 2.22m x 1.69m (7'3" x 5'6" ) - With part sloping ceiling to 1.55m, equipped with bath with electric shower over, wc, wash hand basin, radiator, part tiled walls, Upvc double glazed window to rear.
Exterior: - The property has a low hedge to the road with wide vehicular access and pull off leading to a wrought iron farm gate opens onto the extensive gravelled parking area leading round to the rear of the property with lawned gardens to front and side and leading to the extensive range of outbuildings.
Brick Store - 5.67m x 2.65m + 2.36m x 2.76m (18'7" x 8'8" + 7'8" - Being of brick construction under a pitched asbestos and part pantiled roof, comprising an 'L' shaped storage area with a further brick store with wc and storage area. (3.65m x 2.20m), with a further potting shod to the side.
Former Poultry Shed - 19.66m x 4.8m (64'6" x 15'8" ) - Being of timber construction with a pitched asbestos roof and concrete floor, single glazed windows to sides.
Brick Workshop - 6m x 4.12m (19'8" x 13'6") - Having a Upvc double glazed window, stable style door, mezzanine loft storage area and shelves.
Rear Barn - 10.5m x 6.09m (34'5" x 19'11" ) - Being a lean-to construction wooden slatted Yorkshire boarding, block base and corrugated sides with steel corrugated roof and a gated access to front.
Side Barn - 8.07m x 6.93m (26'5" x 22'8" ) - Also of lean-to construction with part block and corrugated steel walls under a corrugated steel roof, concrete floor, the front having a single gate to one side and a large pair of gates to the other side
Grounds & Paddock - The whole of the property has been calculated to contain approximately 3.00 acres including the yard, house and parking. The paddock is fairly regularly shaped with road frontage and is laid to grass.
Tenure & Possession: - The property is Freehold with vacant possession upon completion.
Local Authority: - Council Tax Band 'C' payable to Local Authority: East Lindsey District Council, Tedder Hall, Manby Park, Louth, Lincs, LN11 8UP. Tel: .
Energy Performance Certificate: - The property has an energy rating of F. The full report is available from the agents or by visiting Reference Number: 0150-2570-1080-2099-3391.
Services: - We understand that mains electricity and water are connected to the property. Drainage is to a private system and heating is via solid fuel stoves.
Directions: - Proceeding northwards out of Alford on the A1104 road to Mablethorpe through the village of Beesby turning left at Maltby le Marsh on the A157 towards Louth where the property will be found on the right hand side of the road upon entering Withern village.
Viewing: - Viewing is strictly by appointment with the Alford office at the address shown below.
Brochures
Peters Lane, Withern, AlfordVideo TourBrochureCouncil TaxA payment made to your local authority in order to pay for local services like schools, libraries, and refuse collection. The amount you pay depends on the value of the property.Read more about council tax in our glossary page.
Ask agent
Peters Lane, Withern, Alford
NEAREST STATIONS
Distances are straight line measurements from the centre of the postcode- Thorpe Culvert Station13.8 miles
About the agent
Willsons is an independent firm of property professionals proudly celebrating 175 years of practising in eastern Lincolnshire with offices in Alford and Skegness.
We pride ourselves on being able to deliver a quality service to our clients with a personal touch. Our areas of expertise are:
ESTATE AGENCY
We provide a professional yet highly personal service and enjoy a proven track record in the sale of all types of properties across our region from the Wolds to the s
Industry affiliations


Notes
Staying secure when looking for property
Ensure you're up to date with our latest advice on how to avoid fraud or scams when looking for property online.
Visit our security centre to find out moreDisclaimer - Property reference 32048231. The information displayed about this property comprises a property advertisement. Rightmove.co.uk makes no warranty as to the accuracy or completeness of the advertisement or any linked or associated information, and Rightmove has no control over the content. This property advertisement does not constitute property particulars. The information is provided and maintained by Willsons, Alford. Please contact the selling agent or developer directly to obtain any information which may be available under the terms of The Energy Performance of Buildings (Certificates and Inspections) (England and Wales) Regulations 2007 or the Home Report if in relation to a residential property in Scotland.
*This is the average speed from the provider with the fastest broadband package available at this postcode. The average speed displayed is based on the download speeds of at least 50% of customers at peak time (8pm to 10pm). Fibre/cable services at the postcode are subject to availability and may differ between properties within a postcode. Speeds can be affected by a range of technical and environmental factors. The speed at the property may be lower than that listed above. You can check the estimated speed and confirm availability to a property prior to purchasing on the broadband provider's website. Providers may increase charges. The information is provided and maintained by Decision Technologies Limited.
**This is indicative only and based on a 2-person household with multiple devices and simultaneous usage. Broadband performance is affected by multiple factors including number of occupants and devices, simultaneous usage, router range etc. For more information speak to your broadband provider.
Map data ©OpenStreetMap contributors.




