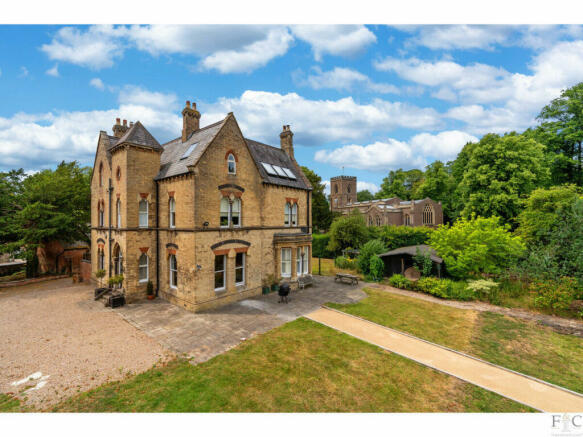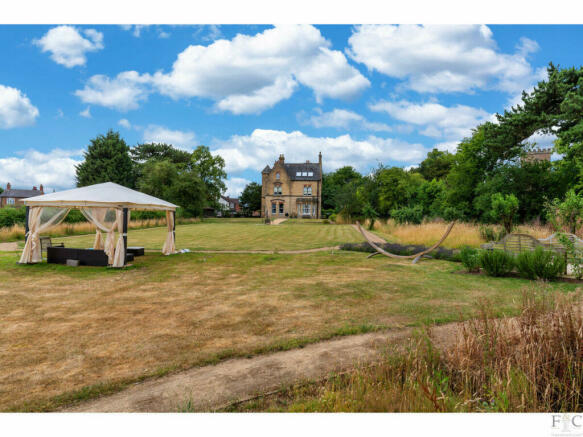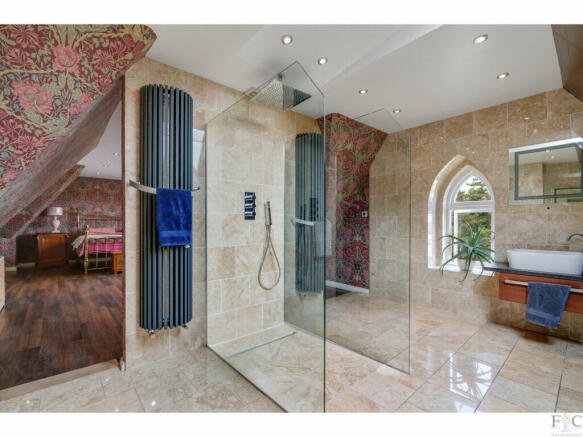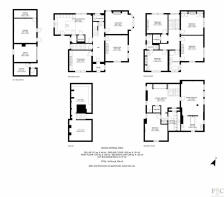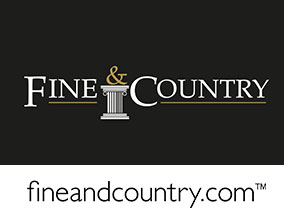
Blaby Road, Enderby, LE19

- PROPERTY TYPE
Detached
- BEDROOMS
6
- BATHROOMS
3
- SIZE
5,419 sq ft
503 sq m
- TENUREDescribes how you own a property. There are different types of tenure - freehold, leasehold, and commonhold.Read more about tenure in our glossary page.
Freehold
Key features
- 6 Bedroom Detached Home
- En Suites & Family Bathroom
- Generous Garden Size
- Video Tour
- Driveway
- Spacious bedrooms
- Excellent School Catchment
- Garage
Description
Then come take a look at the Old Vicarage, in the sought-after suburb of Enderby.
Fully renovated and ready to move in, this six-bedroom family home is a real find.
Enderby is an extremely favoured location within Leicestershire, with a long history dating back to Roman times. The ease of access to excellent schools and a wealth of leisure, medical and recreational facilities provide all amenities at a stone’s throw – whether in the village itself, in close-by Narborough or Fosse Shopping Park. Transport links are excellent. It sits in one of the most sought-after Leicestershire postcodes - and with Leicester city centre a mere twenty-minute commute, it really does have it all.
This home is definitely worth a viewing. Expectations when approaching the property are high and its kerb appeal is not misplaced. Those first impressions when pulling through the electric gates and onto the private driveway are just lovely. With more than ample parking, take a minute to soak up the surrounding area on your approach to the front door. The manicured, easy to maintain front garden blends seamlessly with the surrounding area, with established trees and shrubs framing the borders of this truly magnificent period home.
Warm, welcoming and full of character, the Old Vicarage is the consummate family home. Built in 1868, the property strikes an impressive pose, fronted in typical Victorian style, with an arched entrance and imposing black painted front door.
Step into the foyer and hall, which lead to the stunning original wooden staircase, sitting room, dining room, living room, WC and fabulous kitchen/dining room full of surprise features. The broad and bright entrance hall, where beautifully retained and restored original features instantly impress. Karndeen floors flow throughout, giving a sense of continuity and classic style.
The sitting room, dressed in of-the-period wallpaper and original features (including coving, fireplace and panelling) nestles to the left of the hall. Lovingly refurbished sash windows share natural light dappled through greenery and built-in bookcases add to the cosy vibes. Imagine nights in, in front of the fire curled up with a good book.
The fully refurbished, modern-meets-classic kitchen/dining room with its tiled floor keeps toes cosy in the winter and cool in the summer. The fitted units, top of the range integrated appliances, huge island and plenty of marble worktops give a real sense of practical style. Sociably styled, there is room for a table – perfect for entertaining or family mealtimes. Large windows connect the kitchen to the glorious outdoor spaces and flood the room with tonnes of natural light. Here you will also find the elevator, converted from the second staircase, grating easy access to the floors above.
The living room, with its dual aspect windows, shares wonderful views over the side and rear of the property and beyond. There is room for the largest of sofas too, and the feature fireplace makes this space cool, inviting and perfect for those evenings in or for entertaining. Tastefully bold tones and more restored period features give this room a real sense of Victorian refinement seen and felt throughout this home.
Returning to the hall, pop next door to discover the formal dining room, where ornate, original features mix with bold design to add yet more grandeur. A duo of sash windows deliver the outdoors in via the perfectly private garden, filling the room with natural light. There is room for the biggest of tables and is ready to host any number of celebrations, get-togethers and dinner parties.
From the left, the hall leads the stairs to the cellar rooms, ready for you to make your own. The stunning staircase, brought back to its original glory, carries on the feeling of elegant style, light and space so evident in this property, and the spacious landing, with doors to four bedrooms (one with en-suite bathroom) and family bathroom, carries on this well-proportioned, generous trend.
The well-appointed, Victorian-styled Jack and Jill family bathroom on this floor can keep up with the busiest of mornings with style. There is ample storage for all the associated items and separate shower to ensure all needs are met with ease - and the freestanding bath placed perfectly in front of the large sash window means views for days from the luxury of a bubbly tub.
Return to the landing and pop into bedroom three, where the classic décor is accented to perfection by its large sash window and yet more period features. A comfortable double with plenty of built-in storage, this is a lovely space to bed down for the night and the en suite shower room makes it the perfect space for visitors or older children alike.
Bedroom four also has that bright, airy feel and beautiful views to greet you. The natural light brought by dual aspect windows is perfect for a child’s bedroom, nursery or home office and those period features just keep coming – the fireplace is not to be missed!
Bedrooms five and six are both good sized doubles with lots of natural light and views over the rear garden and beyond, brought by their big windows. Both rooms are light and bright and full of character, with plenty of space to relax and get a great night’s sleep.
Nip up to the second floor and open the door to the spacious master suite, where the large Dormer windows capture the delightful views out over the countryside and beyond. There is ample room for the biggest of beds and matching furniture. Bold, bright tones by day turn to cosy, restful ones by night. The well-designed en suite is a truly stylish addition and the huge landing/dressing area (complete with elevator from the ground floor) creates the most impressive space. Bedroom two, with views towards the front of the property is a great sized double bedroom or home office space perhaps.
Step outside to appreciate the peace and tranquillity of the Old Vicarage, nestled within its grand plot and flanked by rolling fields. Relax on the patios or stroll across the lawns, bordered by ancient trees. There are lots of great spaces to relax and entertain and the Victorian-style glass house complete with kitchen garden is primed and ready for a wealth of gardening Good Life. A set of fully restored red brick outbuildings provide practical storage solutions and the garage, whilst the gravel driveway has room for a fleet of vehicles. The fenced boundaries with bordering established trees give a real sense of exclusivity and privacy - just the ticket for escaping from the hustle and bustle of daily life.
Don’t miss out on the chance to own this contemporary, potential-filled property!
There are chain-free options if you need to move at more speed – homes like this don’t come up on the market often and they don’t stay there for long. Book a viewing with Leah today.
The details
- Fully refurbished six-bedroom Victorian home in the heart of sought-after LE19 postcode
- Large garden plot
- Total area approx. 5,419 sq. feet (504 sq. metres)
- Fully serviced boiler and central heating system
- Off road parking, garage and outbuildings
- Original sash windows, shutters, doors, fireplaces and many other features
- Fully functional elevator running through all three floors
- CCTV, window sensors, electric gates and Verisure alarm system
Disclaimer
Important Information:
Property Particulars: Although we endeavor to ensure the accuracy of property details we have not tested any services, equipment or fixtures and fittings. We give no guarantees that they are connected, in working order or fit for purpose.
Floor Plans: Please note a floor plan is intended to show the relationship between rooms and does not reflect exact dimensions. Floor plans are produced for guidance only and are not to scale.
Council TaxA payment made to your local authority in order to pay for local services like schools, libraries, and refuse collection. The amount you pay depends on the value of the property.Read more about council tax in our glossary page.
Ask agent
Blaby Road, Enderby, LE19
NEAREST STATIONS
Distances are straight line measurements from the centre of the postcode- Narborough Station1.2 miles
- South Wigston Station3.1 miles
- Leicester Station4.6 miles
About the agent
At Fine & Country, we offer a refreshing approach to selling exclusive homes, combining individual flair and attention to detail with the expertise of local estate agents to create a strong international network, with powerful marketing capabilities.
Moving home is one of the most important decisions you will make; your home is both a financial and emotional investment. We understand that it's the little things ' without a price tag ' that make a house a home, and this makes us a valuab
Notes
Staying secure when looking for property
Ensure you're up to date with our latest advice on how to avoid fraud or scams when looking for property online.
Visit our security centre to find out moreDisclaimer - Property reference RX227620. The information displayed about this property comprises a property advertisement. Rightmove.co.uk makes no warranty as to the accuracy or completeness of the advertisement or any linked or associated information, and Rightmove has no control over the content. This property advertisement does not constitute property particulars. The information is provided and maintained by Fine & Country, Leicester. Please contact the selling agent or developer directly to obtain any information which may be available under the terms of The Energy Performance of Buildings (Certificates and Inspections) (England and Wales) Regulations 2007 or the Home Report if in relation to a residential property in Scotland.
*This is the average speed from the provider with the fastest broadband package available at this postcode. The average speed displayed is based on the download speeds of at least 50% of customers at peak time (8pm to 10pm). Fibre/cable services at the postcode are subject to availability and may differ between properties within a postcode. Speeds can be affected by a range of technical and environmental factors. The speed at the property may be lower than that listed above. You can check the estimated speed and confirm availability to a property prior to purchasing on the broadband provider's website. Providers may increase charges. The information is provided and maintained by Decision Technologies Limited.
**This is indicative only and based on a 2-person household with multiple devices and simultaneous usage. Broadband performance is affected by multiple factors including number of occupants and devices, simultaneous usage, router range etc. For more information speak to your broadband provider.
Map data ©OpenStreetMap contributors.
