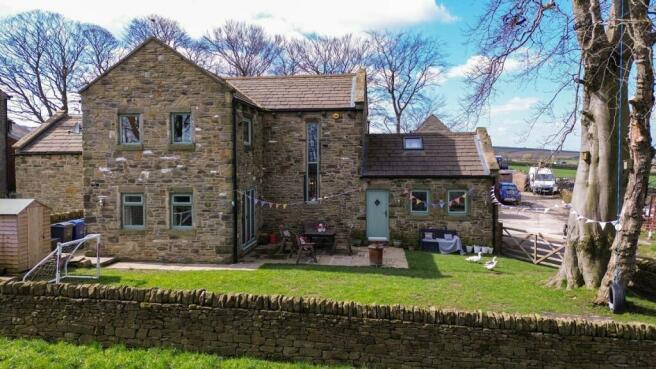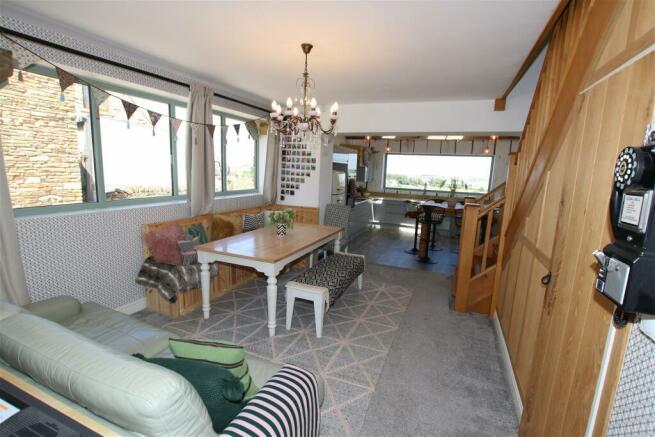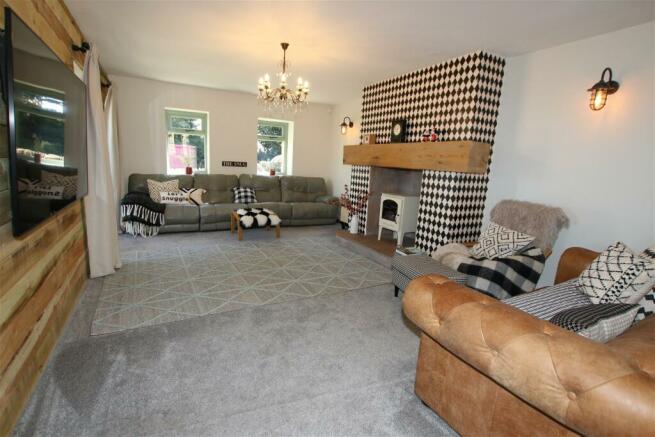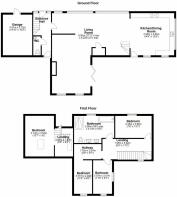
Mortimer Road, Penistone

- PROPERTY TYPE
Barn Conversion
- BEDROOMS
4
- BATHROOMS
1
- SIZE
Ask agent
- TENUREDescribes how you own a property. There are different types of tenure - freehold, leasehold, and commonhold.Read more about tenure in our glossary page.
Freehold
Key features
- FANTASTIC CHARACTER BARN CONVERSION
- UPGRADED AND RE-CONFIGURED IN RECENT YEARS
- SPACIOUS LIVING ACCOMMODATION INCLUDING LOUNGE, DINING ROOM AND STUDY AREA
- THREE FIRST FLOOR BEDROOMS AND MEZZANINE BEDROOM
- FABULOUS BATHROOM
- ENCLOSED GARDEN
- INTEGRAL GARAGE AND OFF-ROAD PARKING
- ON THE DOORSTEP OF DELIGHTFUL SURROUNDING COUNTRYSIDE
- WELL PLACED FOR DAILY COMMUTING
- WILL SUIT THE FAMILY PURCHASER AND DOWNSIZER ALIKE
Description
Being one of only a handful of properties occupying a private and little-known hamlet setting, Shire Stables was the subject of a high-quality renovation scheme a few years ago and during our client's ownership, has undergone further improvement and re-configuration to result in three/four bedroomed accommodation which offers high levels of versatility. The majority of the ground floor space is presented in a contemporary style open-plan manner, very much designed to take full advantage of the wonderful far-reaching views, whilst internally, we feel that the quality of specification and presentation will not fail to impress the most discerning of purchasers. With oil fired central heating, uPVC double glazing, allocated parking for two vehicles and a further integral garage, the accommodation on offer extends to Entrance Hall with bespoke staircase rising to occasional mezzanine Bedroom Four, superb open-plan ground floor living space, comprising of generous Lounge, Dining Room, Study area and wonderful Breakfast Kitchen, whilst to the first floor are three further Bedrooms and a quite outstanding, impressively proportioned Bathroom.
GROUND FLOOR
ENTRANCE HALLWAY From the courtyard, a composite Entrance Door opens into the hallway, this area exhibiting tiling to the floor whilst there are also three wall light points and a bespoke timber staircase which rises to the Mezzanine Bedroom.
CLOAKROOM/WC 6' 10" x 2' 9" (2.08m x 0.84m) Providing a two piece suite in white comprising of a vanity wash hand basin with cupboards beneath and concealed flush WC. There is also a radiator, extractor fan and ceramic tiling to the floor.
OUTSTANDING OPEN PLAN GROUND FLOOR LIVING AREA - THE WHOLE AREA BENEFITTING FROM UNDER FLOOR HEATING LOUNGE: 20'6" x 13'3" Impressively proportioned, the lounge area also enjoys excellent levels of natural light provided in part by bi-fold doors which give access to the rear garden and patio. There is a feature timber panelled wall with wiring for the mounting of a flat screen television. There are also two wall light points and a beautiful fireplace with stone hearth and inset. DINING AREA: 13'10" x 11'5" A bank of windows to the front of the property provide excellent levels of natural light. There is timber panelling to the staircase wall with access also provided to a useful under stairs store. STUDY AREA: 7'1" x 13'3" Having a connecting door through to the Entrance Hallway and open-plan aspect to the adjoining Lounge and Dining Areas. BREAKFAST KITCHEN: 14'3" x 15'2" A beautiful and spacious Kitchen, designed to take full advantage of the wonderful views down the valley and providing an extensive range of grey gloss fronted units comprising of an expanse of roll edge work top surfaces, with inset one and a half bowl stainless steel sink unit. There are further base and eye level storage cupboards in addition to which are tall storage units to the side of the fridge/freezer position and the sale will include the integrated Whirlpool double oven, AEG five-ring induction hob with extractor canopy over and bluetooth Opalum sound system. The room also displays wonderful exposed ceiling timbers with an entrance door giving access to the rear garden.
FIRST FLOOR
BEDROOM ONE 13' 1" x 7' 8" (3.99m x 2.34m) This Principal Double Bedroom with wonderful exposed ceiling timbers overlooks the courtyard, there is wiring provision for the wall mounting of a flat screen television and a double panel radiator.
BEDROOM TWO 11' 10" x 6' 7" (3.61m x 2.01m) Accessed via a walk-through DRESSING ROOM, this having measurements of 9'6" x 5'8" and heated by a double panel radiator, the bedroom itself has a rear-facing window overlooking the garden and once again displays ceiling timbers, there is also a feature timber paneledl wall and radiator.
BEDROOM THREE 11' 8" x 6' 7" (3.56m x 2.01m) This third bedroom has windows to two elevations and is heated by a single panel radiator. There is also wiring provision for the wall mounting of a flat screen television and once again features a timber panelled wall.
HOUSE BATHROOM 13' 2" x 9' 5" (4.01m x 2.87m) A quite outstanding Family Bathroom, presented to a delightful standard and providing a five-piece suite which includes twin vanity wash hand basins set to a bespoke timber plinth, there is a low flush WC, deep over-sized panel bath and generous shower area presented in the wet room style with thermostatically controlled cascade shower. The room once again displays ceiling timbers, a Velux skylight window and contemporary style radiator. From the entrance hallway at ground floor level, a staircase then provides access to the occasional Mezzanine Bedroom Four.
MEZZANINE BEDROOM FOUR A bespoke staircase rises from the Entrance Hallway and at the entrance to the room is a "crash pad" ideal for younger children or teenagers for use as a study area, whilst the bedroom itself has maximum measurements of 10' x 14'10" (please note reducing head room into eaves). There are two Velux skylight windows and a double panel radiator. ALONG WITH THE ENTRANCE HALLWAY AND CLOAKROOM BENEATH, THIS PART OF THE PROPERTY COULD EASILY BE SEPARATED TO CREATE A SELF-CONTAINED ANNEX.
OUTSIDE There is a well proportioned, enclosed garden to the rear of the property, laid to grass and also including a stone paved patio, whilst to the front an open plan courtyard provides two allocated car parking spaces with access also being offered to the INTEGRAL GARAGE, this having internal measurements of 14'9" x 10'2". Please note that the garage currently does not have an up and over door, the entrance to this space currently has a timber personal access door.
SERVICES Mains water and electricity are laid to the property.
HEATING An oil fired central heating system is installed via a Grant boiler being positioned in the garage.
DRAINAGE We understand the property has a private drainage system which serves only this dwelling.
TENURE We understand the property to be Freehold.
DIRECTIONS From our Penistone office proceed up High Street and in turn on to Mortimer Road and proceed through Cubley, past old Cubley on the right-hand side. Immediately after the junction with Oxspring Road on the left-hand side, turn right where a private lane then provides access to the hamlet.
IB/JL PROPERTY DETAILS PREPARED 14 JULY - NOT YET VERIFIED BY VENDOR.
Brochures
Brochure 1Brochure 2Council TaxA payment made to your local authority in order to pay for local services like schools, libraries, and refuse collection. The amount you pay depends on the value of the property.Read more about council tax in our glossary page.
Ask agent
Mortimer Road, Penistone
NEAREST STATIONS
Distances are straight line measurements from the centre of the postcode- Penistone Station1.2 miles
- Silkstone Common Station3.3 miles
- Denby Dale Station4.6 miles
About the agent
About us...
Butcher Residential are the residential property experts in Barnsley and the surrounding areas. Knowing the 'home market' is hugely important, which is why our team is made up of local people, who know the Barnsley and South Yorkshire area, inside out!
We are truly passionate about property!
Notes
Staying secure when looking for property
Ensure you're up to date with our latest advice on how to avoid fraud or scams when looking for property online.
Visit our security centre to find out moreDisclaimer - Property reference S165717. The information displayed about this property comprises a property advertisement. Rightmove.co.uk makes no warranty as to the accuracy or completeness of the advertisement or any linked or associated information, and Rightmove has no control over the content. This property advertisement does not constitute property particulars. The information is provided and maintained by Butcher Residential Ltd, Penistone. Please contact the selling agent or developer directly to obtain any information which may be available under the terms of The Energy Performance of Buildings (Certificates and Inspections) (England and Wales) Regulations 2007 or the Home Report if in relation to a residential property in Scotland.
*This is the average speed from the provider with the fastest broadband package available at this postcode. The average speed displayed is based on the download speeds of at least 50% of customers at peak time (8pm to 10pm). Fibre/cable services at the postcode are subject to availability and may differ between properties within a postcode. Speeds can be affected by a range of technical and environmental factors. The speed at the property may be lower than that listed above. You can check the estimated speed and confirm availability to a property prior to purchasing on the broadband provider's website. Providers may increase charges. The information is provided and maintained by Decision Technologies Limited.
**This is indicative only and based on a 2-person household with multiple devices and simultaneous usage. Broadband performance is affected by multiple factors including number of occupants and devices, simultaneous usage, router range etc. For more information speak to your broadband provider.
Map data ©OpenStreetMap contributors.





